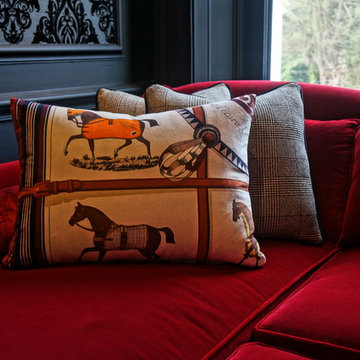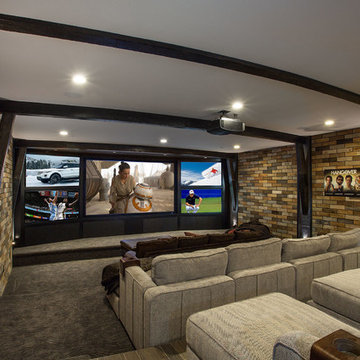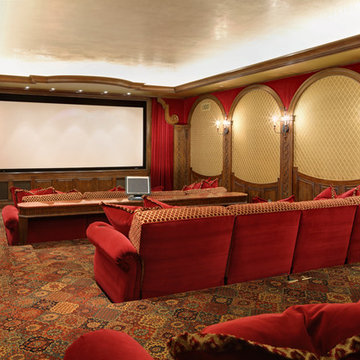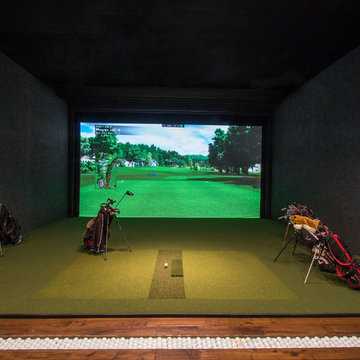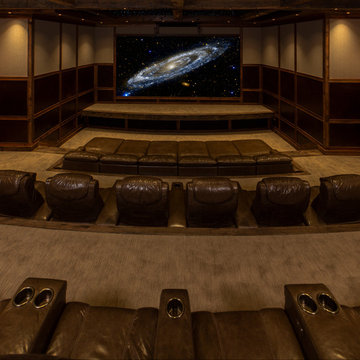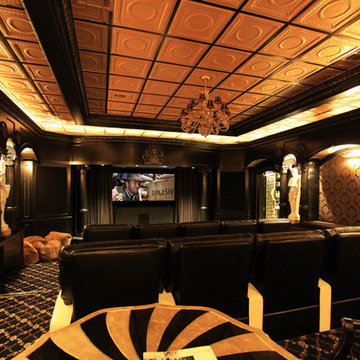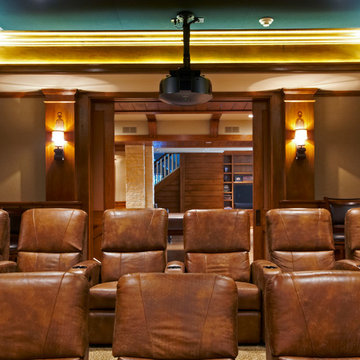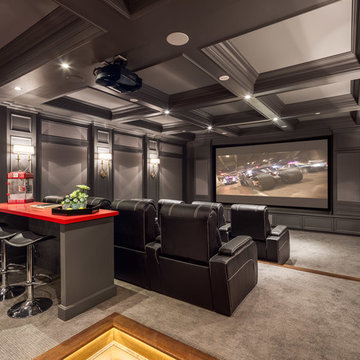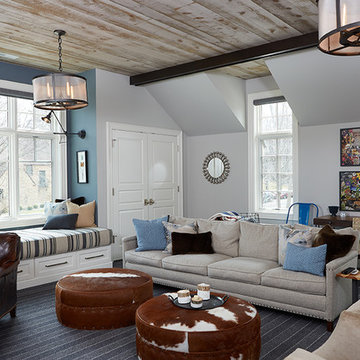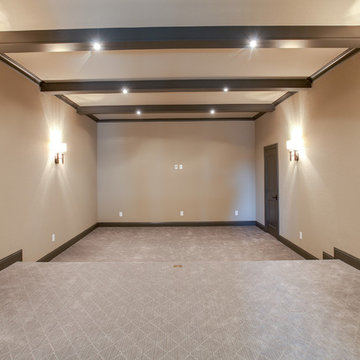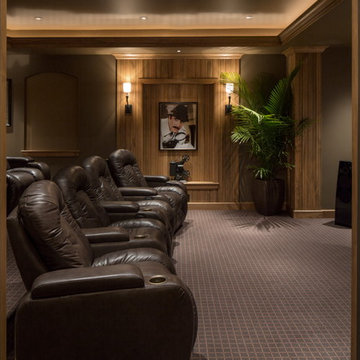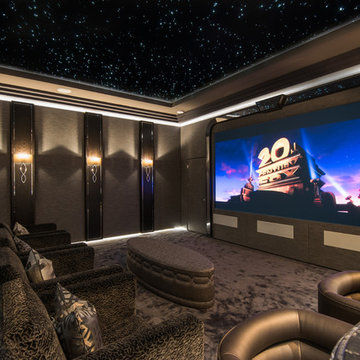Expansive Traditional Home Theatre Design Photos
Refine by:
Budget
Sort by:Popular Today
41 - 60 of 280 photos
Item 1 of 3
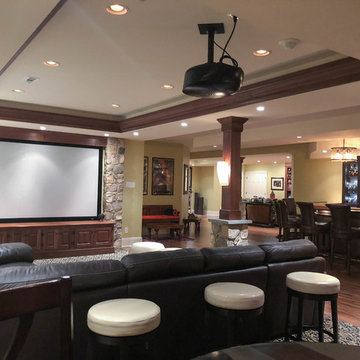
Would you want a full wet bar with glossy counter tops, dark walnut and real stone accents, custom display cabinetry with custom LED lighting along with adjacent glass shelving to put your wares on display, comfortable bar stool seating for 6 and custom pendant chandelier lighting? Want a space to watch the game or host a movie night on a large screen? How about a media room with soft separation by stone and walnut columns, LED lighted tray ceiling with crown molding, Runco projector, 108” screen surrounded by 10’ x 9’ built-in custom walnut woodwork and stone columns including a component cabinet with slots for subwoofers?
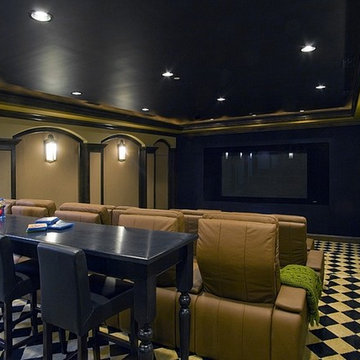
http://www.pickellbuilders.com. Photography by Linda Oyama Bryan. Home Theater with Cherry Millwork, Leather Seats and Diamond Club Carpet.
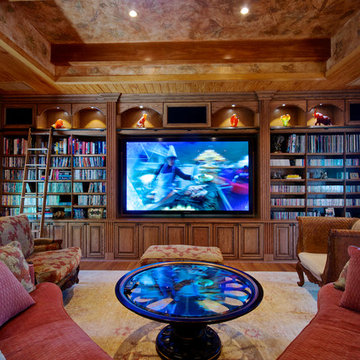
Stained Wood wall unit with fluted columns, speakers, decorative arches and lighting. Storage for books, CD,DVD, albums and treasures. Library Ladder makes everything accessible.
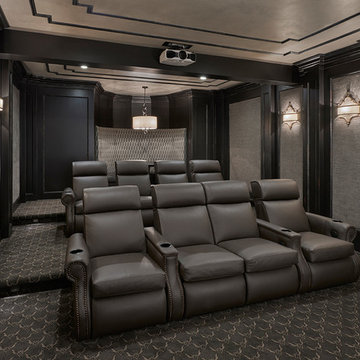
Full design of all Architectural details and finishes with turn-key furnishings and styling throughout this traditional stunning Theater room. This includes Theater leather seating, a custom designed built in Banquette, custom faux finishes and expansive custom Millwork accented by upholstered panels.
Photography by Carlson Productions, LLC
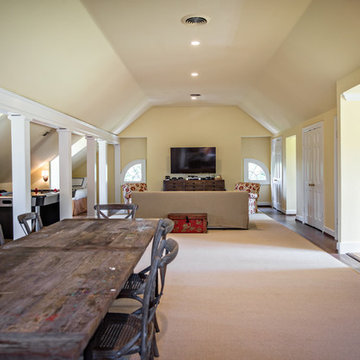
This 1920's classic Belle Meade Home was beautifully renovated. Architectural design by Ridley Wills of Wills Company and Interiors by New York based Brockschmidt & Coleman LLC.
Wiff Harmer Photography
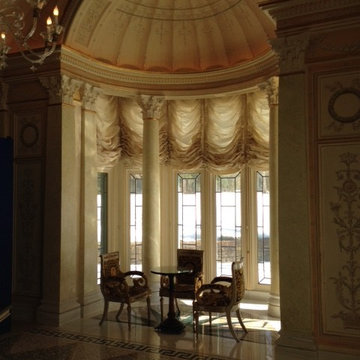
Barrel vaulted ballroom in plaster all painted ornements in trompe l'oeil walls painted in troupe l'oeil pilasters in faux marble floors in italian Terrazzo.
All furniture was previously owned by Versace.
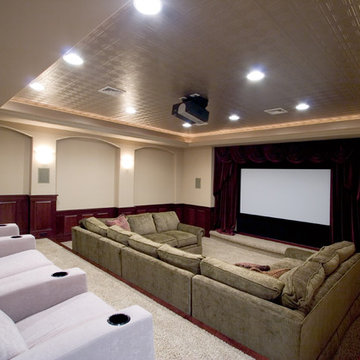
The home theater is located in the finished basement. It has a projection screen hidden by heavy velour curtains just like at the matinees. Stadium seating allows for two rows of seating: a row of recliner chairs and a large sectional sofa. There is a tray ceiling with accent rope lighting in addition to recessed lighting and wall sconces. Wood paneling details completes the look.
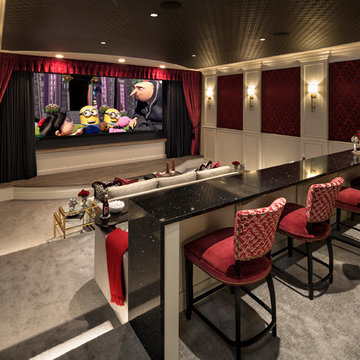
Builder: John Kraemer & Sons | Architecture: Sharratt Design | Landscaping: Yardscapes | Photography: Landmark Photography
Expansive Traditional Home Theatre Design Photos
3
