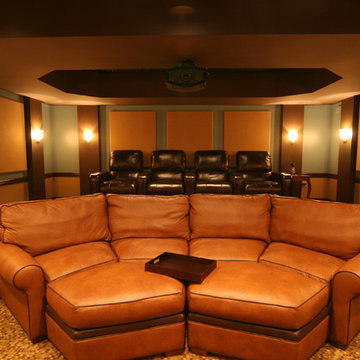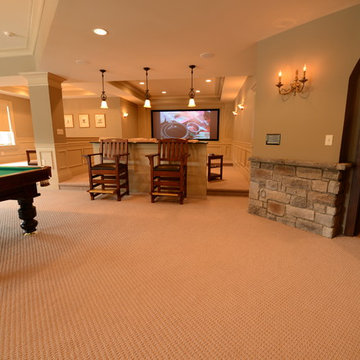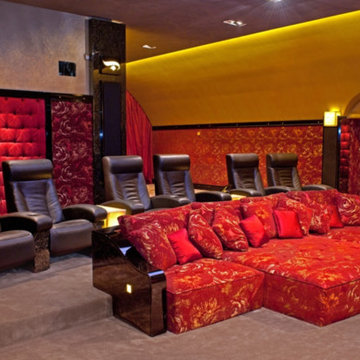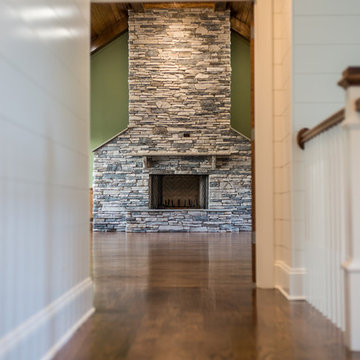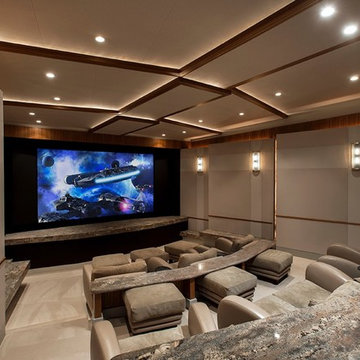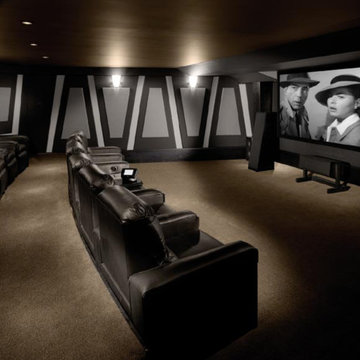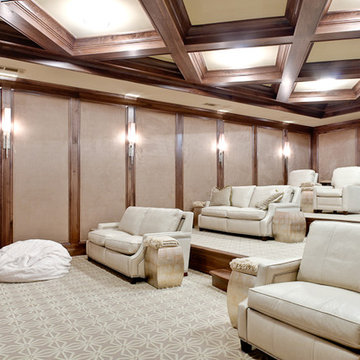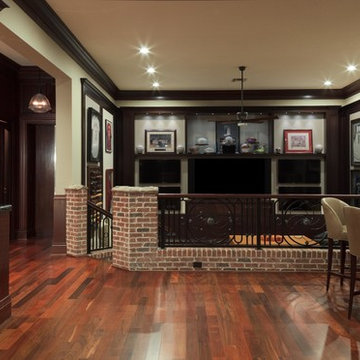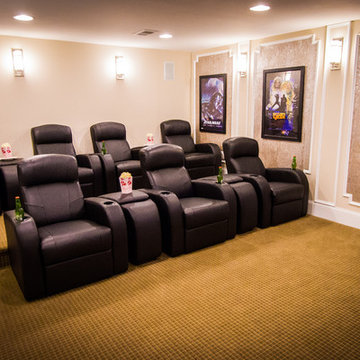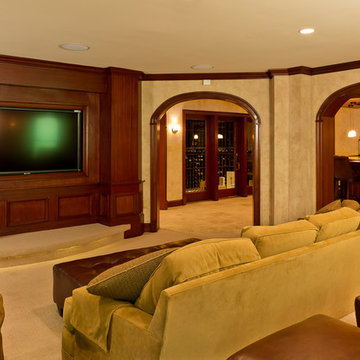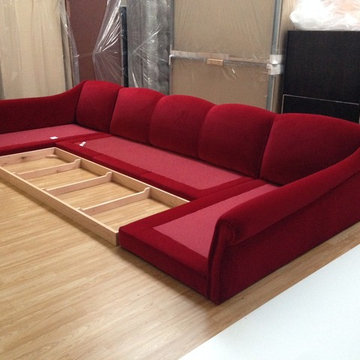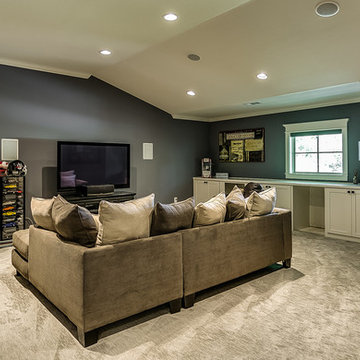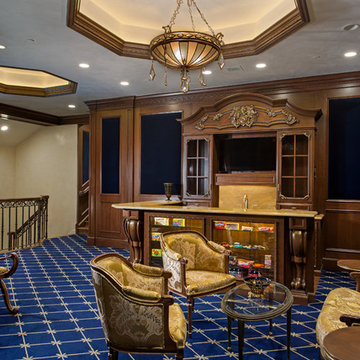Expansive Traditional Home Theatre Design Photos
Refine by:
Budget
Sort by:Popular Today
101 - 120 of 280 photos
Item 1 of 3
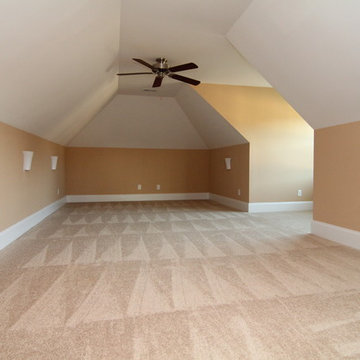
This one story home includes a second story bonus room, adding square footage and long-term usability. By accessible home builder Stanton Homes.
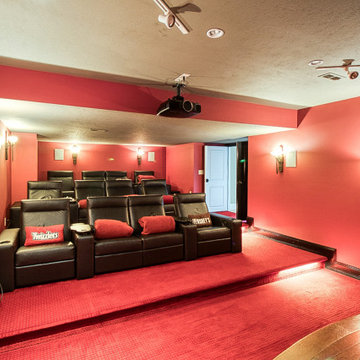
What are you binge watching??
.
.
.
#hometheater #homecinema #homemovies #movietheater #payneandpayne #homebuilder #homedesign #custombuild
#luxuryhome #ohiohomebuilders #ohiocustomhomes #dreamhome #nahb #buildersofinsta #clevelandbuilders #chardon #geaugacounty #AtHomeCLE .
.?@paulceroky
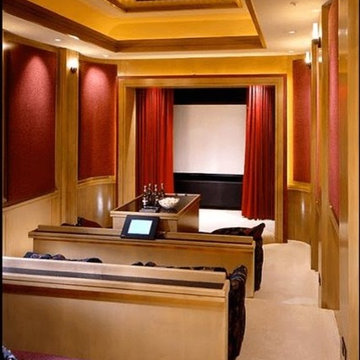
Luxurious and inspiring spaces with Tray Ceilings by Fratantoni Luxury Estates.
Follow us on Facebook, Pinterest, Twitter and Instagram for more inspiring photos!!
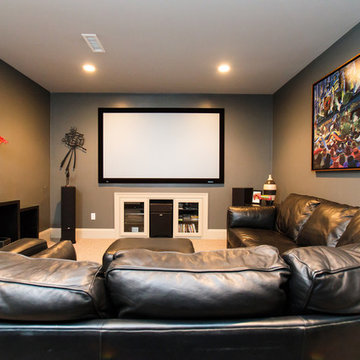
A grand foyer with a sweeping staircase sets the stage for the refined interior of this stunning shingle and stone Colonial. The perfect home for entertaining with formal living and dining rooms and a handsome paneled library. High ceilings, handcrafted millwork, gleaming hardwoods, and walls of windows enhance the open floor plan. Adjacent to the family room, the well-appointed kitchen opens to a breakfast room and leads to an octagonal, window-filled sun room. French doors access the deck and patio and overlook two acres of professionally landscaped grounds. The second floor has generous bedrooms and a versatile entertainment room that may work for in-laws or au-pair. The impressive master suite includes a fireplace, luxurious marble bath and large walk-in closet. The walk-out lower level includes something for everyone; a game room, family room, home theatre, fitness room, bedroom and full bath. Every room in this custom-built home enchants.
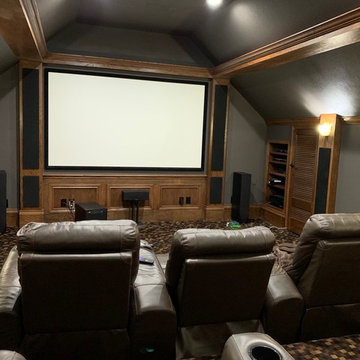
Whether you are watching sports, a movie or gaming, this space is designed for comfort and dark for your viewing pleasure. Eight media chairs are aligned on two levels to provide optimum viewing for the back row. Sound deafening foam insulation is sprayed around the exterior of this room.
View our Caribbean Remodel @ www.dejaviewvilla.com
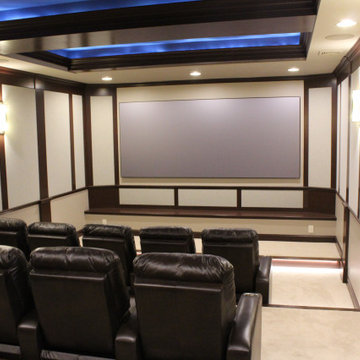
This is a Dolby Atmos 7.2.4 Home Theater room consisting of Key Ultimate Home Theater Speakers which are all THX certified. All of the speakers are hidden behind all the custom made wall treatments that surround all the wood working. The Screen Innovations Black Diamond Film Screen is 144" diagonal and is setup with 2:35:1 to accommodate true widescreen. The screen has LED back lighting for added ambience. The video projector is being done by a Kef Laser projector so no bulbs to replace. The signal processing for both video and audio is by an Integra Processor and all the speakers are being driven off Parasound Halo series amplifiers. The seating was custom made by United Leather seating. The original chair the client liked was from another manufacture that no longer sold seating so we shipped it to them and they custom built them but with their standards. All control is from Control 4 to include A/V, Lighting and HVAC integration for the theater.
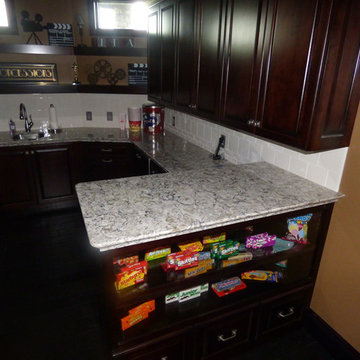
This beautiful home is southeastern South Dakota features several Cambria designs. In the kitchen you'll see Cambria Torquay on the island with Bellingham on the perimeter. The upper level wet bar showcases Cambria Westminster. The master bedroom nightstands have Cambria Hollinsbrook countertops. The lower level cinema room has Cambria Bellingham.
Expansive Traditional Home Theatre Design Photos
6
