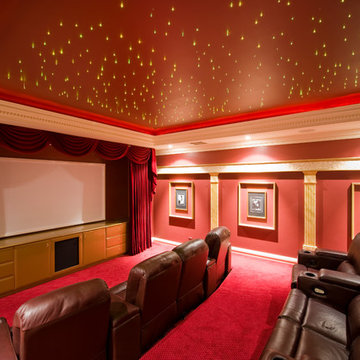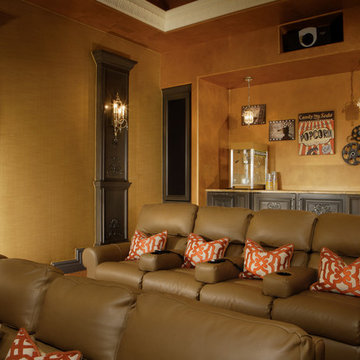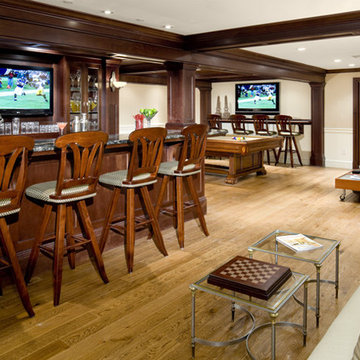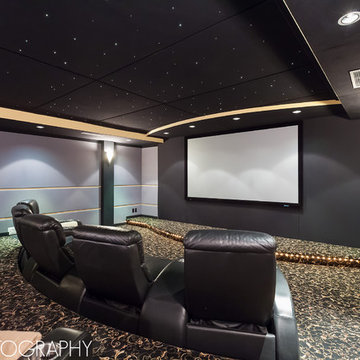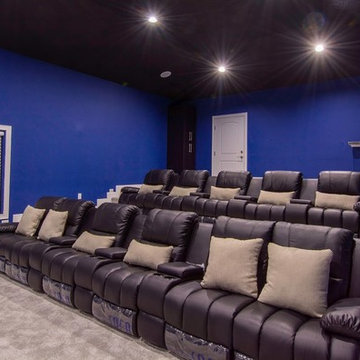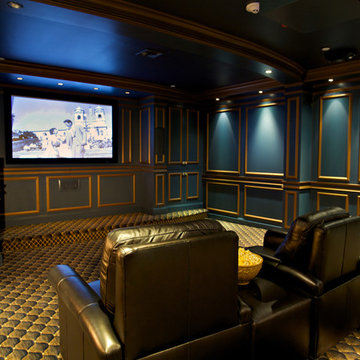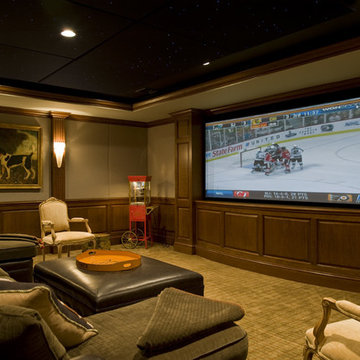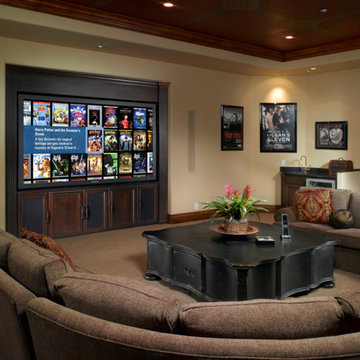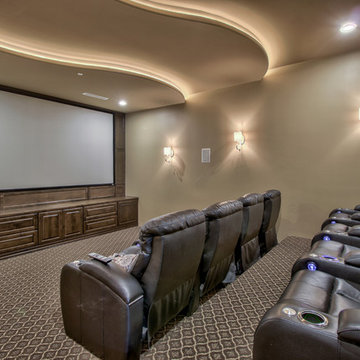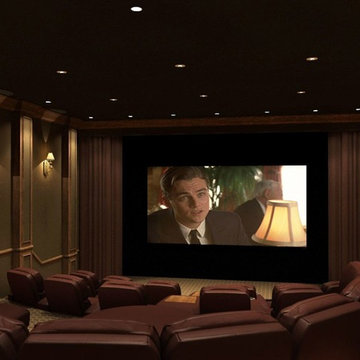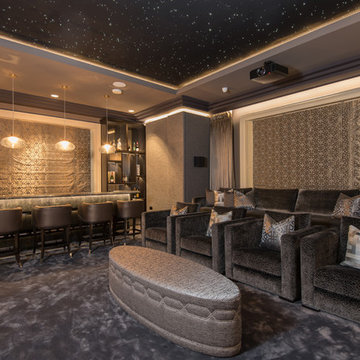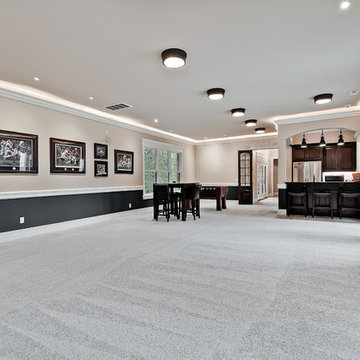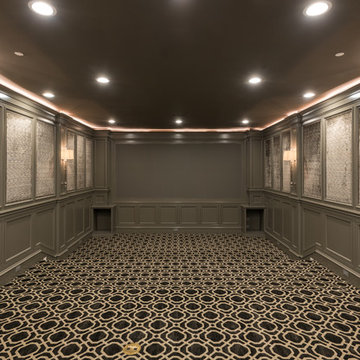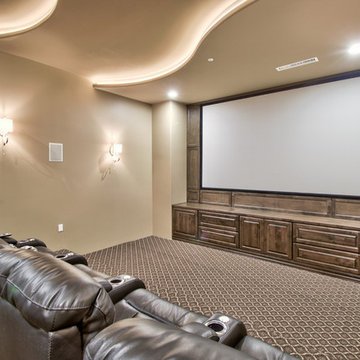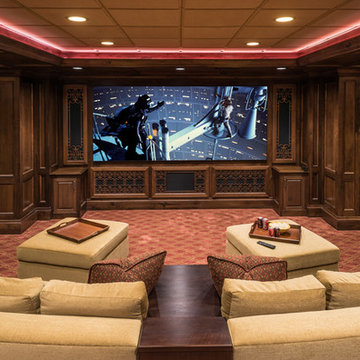Expansive Traditional Home Theatre Design Photos
Refine by:
Budget
Sort by:Popular Today
61 - 80 of 280 photos
Item 1 of 3
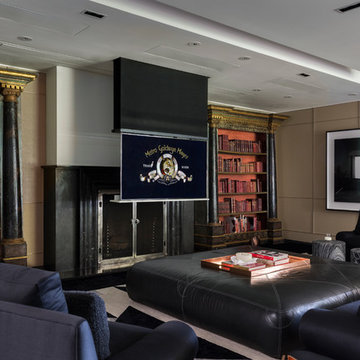
If you prefer your entertainment on television, the projector screen automatically stores in ceiling and TV is lowered to eye level.
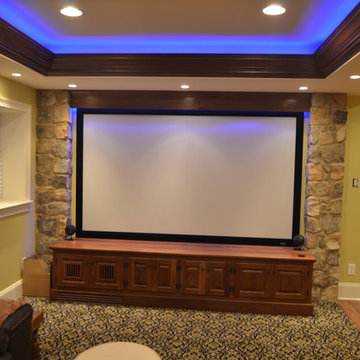
How about a media room with soft separation by stone and walnut columns, LED lighted tray ceiling with crown molding, Runco projector, 108” screen surrounded by 10’ x 9’ built-in custom walnut woodwork and stone columns including a component cabinet with slots for subwoofers?
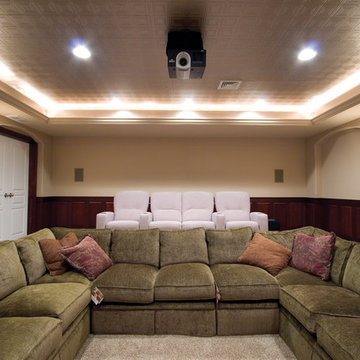
The home theater is located in the finished basement. It is accessed from a double door entry, has a projection screen, and stadium seating which allows for two rows of seating: a row of recliner chairs and a large sectional sofa. There is a tray ceiling with accent rope lighting in addition to recessed lighting and wall sconces. Wood paneling completes the look.
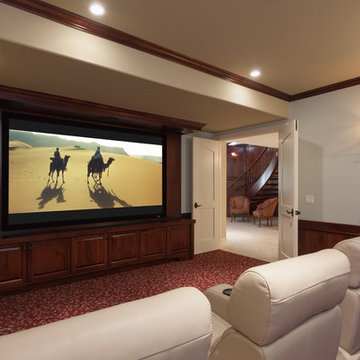
Cherry wall unit for home theatre room, with cherry paneling and trim and patterned carpet.
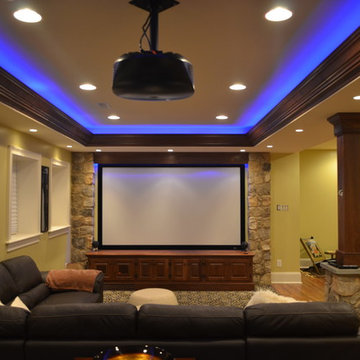
Want a space to watch the game or host a movie night on a large screen? How about a media room with soft separation by stone and walnut columns, LED lighted tray ceiling with crown molding, Runco projector, 108” screen surrounded by 10’ x 9’ built-in custom walnut woodwork and stone columns including a component cabinet with slots for subwoofers?
Expansive Traditional Home Theatre Design Photos
4
