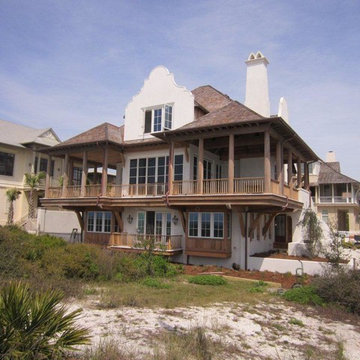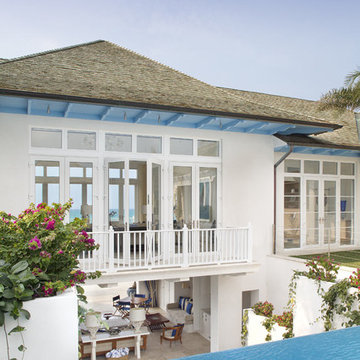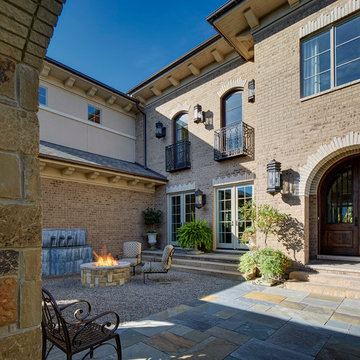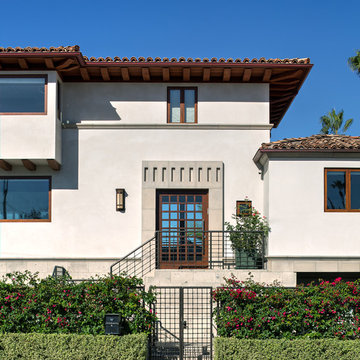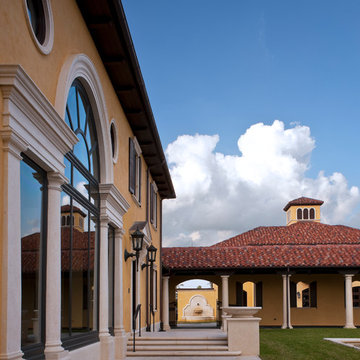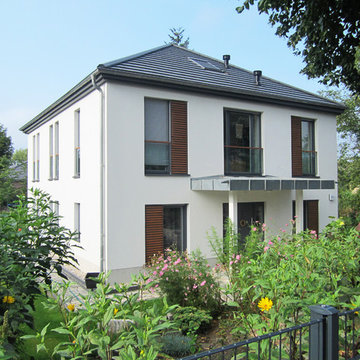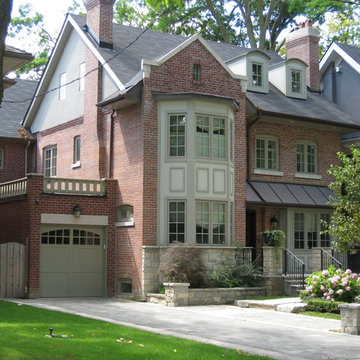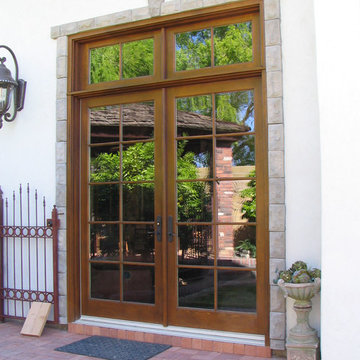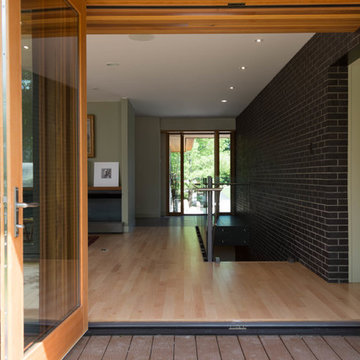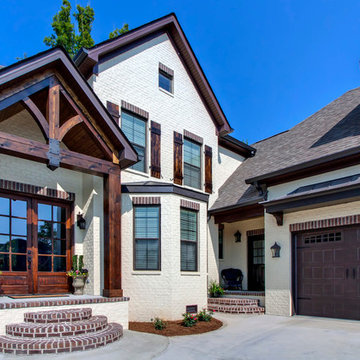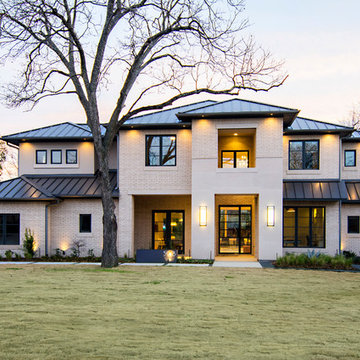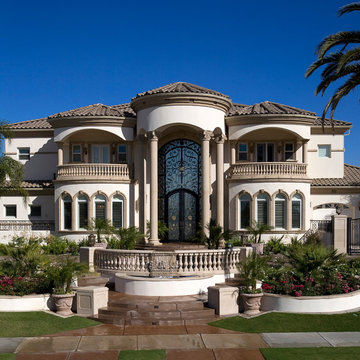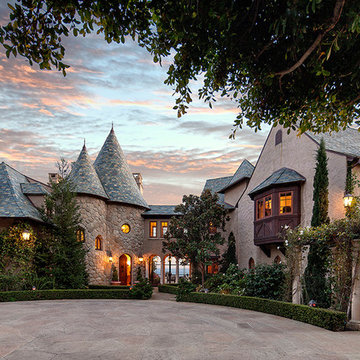Exterior Design Ideas with a Hip Roof
Refine by:
Budget
Sort by:Popular Today
161 - 180 of 48,434 photos
Item 1 of 4
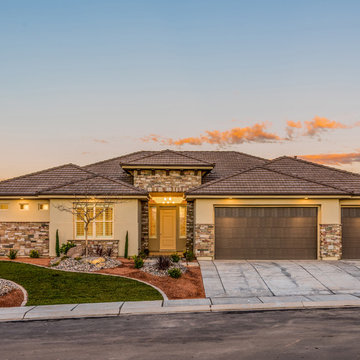
This is our current model for our community, Riverside Cliffs. This community is located along the tranquil Virgin River. This unique home gets better and better as you pass through the private front patio and into a gorgeous circular entry. The study conveniently located off the entry can also be used as a fourth bedroom. You will enjoy the bathroom accessible to both the study and another bedroom. A large walk-in closet is located inside the master bathroom. The great room, dining and kitchen area is perfect for family gathering. This home is beautiful inside and out.
Jeremiah Barber
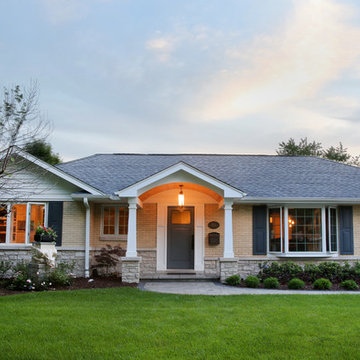
This 1950's ranch style home's exterior work included a new front and rear entry, as well as architectural details like molding, shutters, stone and overhangs were all added to give the home more curb appeal.
Normandy Remodeling
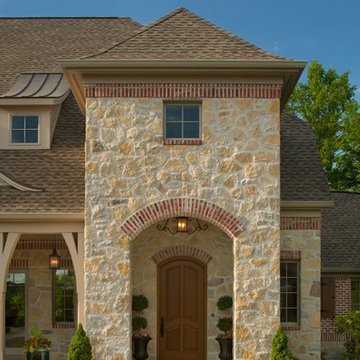
Builder: Stevens Associates Builders
Interior Designer: Pleats Interior Design
Photographer: Bill Hebert
A home this stately could be found nestled comfortably in the English countryside. The “Simonton” boasts a stone façade, towering rooflines, and graceful arches.
Sprawling across the property, the home features a separate wing for the main level master suite. The interior focal point is the dramatic dining room, which faces the front of the house and opens out onto the front porch. The study, large family room and back patio offer additional gathering places, along with the kitchen’s island and table seating.
Three bedroom suites fill the upper level, each with a private bathroom. Two loft areas open to the floor below, giving the home a grand, spacious atmosphere.

Reminiscent of a 1910 Shingle Style, this new stone and cedar shake home welcomes guests through a classic doorway framing a view of the Long Island Sound beyond. Paired Tuscan columns add formality to the graceful front porch.
Exterior Design Ideas with a Hip Roof
9
