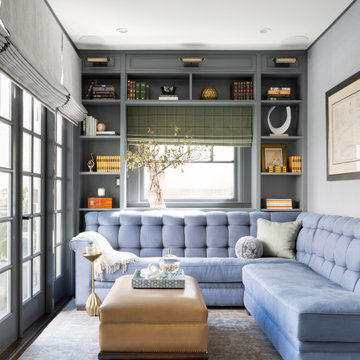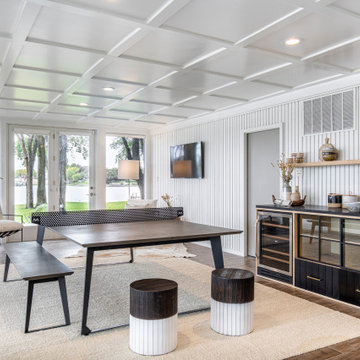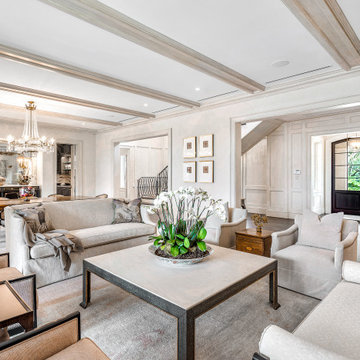Family Room Design Photos
Refine by:
Budget
Sort by:Popular Today
81 - 100 of 6,511 photos
Item 1 of 2

Everywhere you look in this home, there is a surprise to be had and a detail that was worth preserving. One of the more iconic interior features was this original copper fireplace shroud that was beautifully restored back to it's shiny glory. The sofa was custom made to fit "just so" into the drop down space/ bench wall separating the family room from the dining space. Not wanting to distract from the design of the space by hanging TV on the wall - there is a concealed projector and screen that drop down from the ceiling when desired. Flooded with natural light from both directions from the original sliding glass doors - this home glows day and night - by sunlight or firelight.

photo by YOSHITERU BABA
寝室と隣り合わせのファミリールーム
暖炉を焚いて家族でゆったり寛げます。
パーティションには関ヶ原石材の大判タイルを使用。

Part of the renovation project included opening the large wall to the Music Room which is opposite the dining room. In there we married a gorgeous teal grasscloth wallpaper, also from Phillip Jeffries, with fabric for drapery & shades in Covington’s Abelia Garden which is a stunning embroidered floral on a navy background.
Photos by Ebony Ellis for Charleston Home + Design Magazine

Already a beauty, this classic Edwardian had a few open opportunities for transformation when we came along. Our clients had a vision of what they wanted for their space and we were able to bring it all to life.
First up - transform the ignored Powder Bathroom into a showstopper. In collaboration with decorative artists, we created a dramatic and moody moment while incorporating the home's traditional elements and mixing in contemporary silhouettes.
Next on the list, we reimagined a sitting room off the heart of the home to a more functional, comfortable, and inviting space. The result was a handsome Den with custom built-in bookcases to showcase family photos and signature reading as well three times the seating capacity than before. Now our clients have a space comfortable enough to watch football and classy enough to host a whiskey tasting.
We rounded out this project with a bit of sprucing in the Foyer and Stairway. A favorite being the alluring bordeaux bench fitted just right to fit in a niche by the stairs. Perfect place to perch and admire our client's captivating art collection.

vaulted ceilings create a sense of volume while providing views and outdoor access at the open family living area

Game room with concrete ping pong table and custom bar overlooking expansive lake views

The Victorian period, in the realm of tile, consisted of jewel tones, ornate detail, and some unique sizes. When a customer came to us asking for 1.5″ x 6″ tiles for their Victorian fireplace we didn’t anticipate how popular that size would become! This Victorian fireplace features our 1.5″ x 6″ handmade tile in Jade Moss. Designed in a running bond pattern to get a historically accurate Victorian style.
Family Room Design Photos
5












