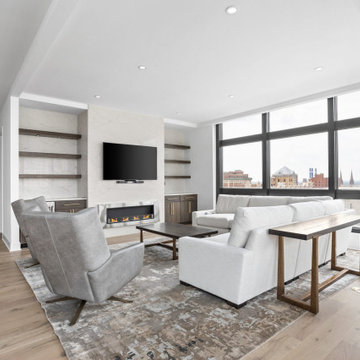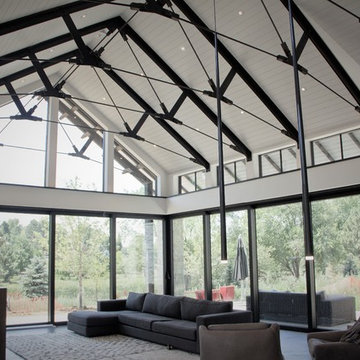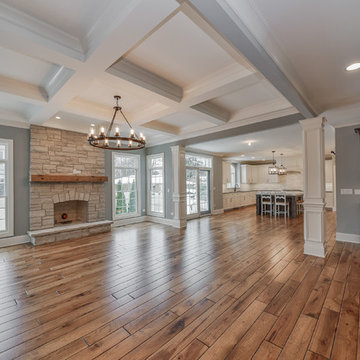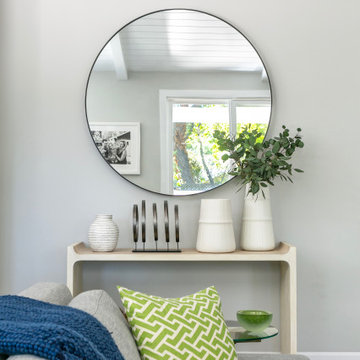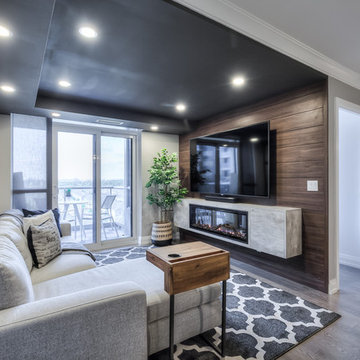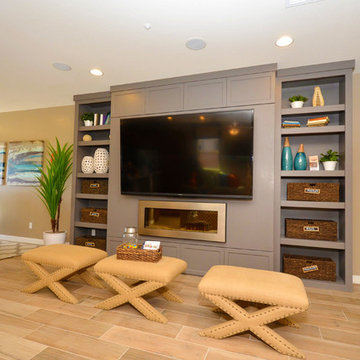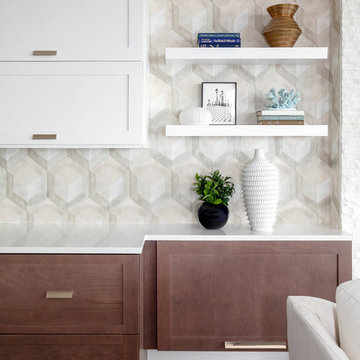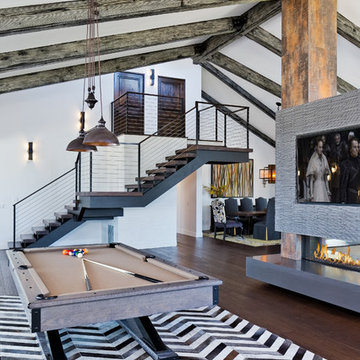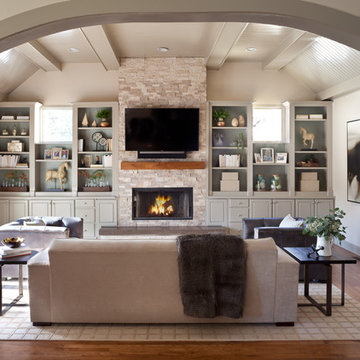Family Room Design Photos with a Hanging Fireplace
Refine by:
Budget
Sort by:Popular Today
41 - 60 of 1,037 photos
Item 1 of 2
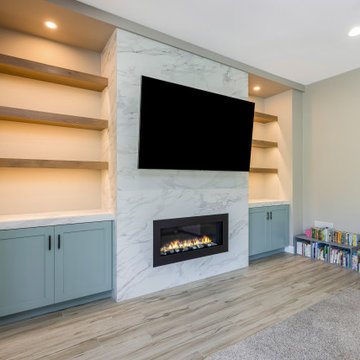
After finishing Devon & Marci’s home office, they wanted us to come back and take their standard fireplace and elevate it to the rest of their home.
After determining what they wanted a clean and modern style we got to work and created the ultimate sleek and modern feature wall.
Because their existing fireplace was in great shape and fit in the design, we designed a new façade and surrounded it in a large format tile. This tile is 24X48 laid in a horizontal stacked pattern.
The porcelain tile chosen is called Tru Marmi Extra Matte.
With the addition of a child, they needed more storage, so they asked us to install new custom cabinets on either sides of the fireplace and install quartz countertops that match their kitchen island called Calacatta Divine.
To finish the project, they needed more decorative shelving. We installed 3 natural stained shelves on each side.
And added lighting above each area to spotlight those family memories they have and will continue to create over the next years.
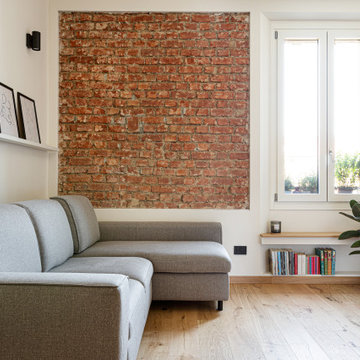
L'elemento predominante è la parete in mattoni pieni riportati alla luce, incorniciati vicino alla finestra, sotto la quale è stata ricavata una comoda seduta che si affaccia sulla città.
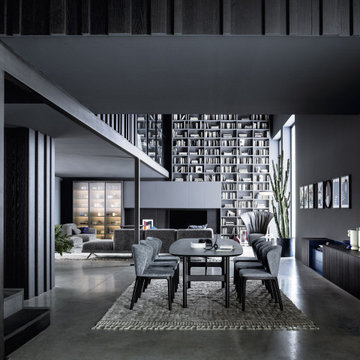
Livarea Online Shop besuchen -> https://www.livarea.de
Modernes Wohnzimmer mit großen Bücherregal bis zur Decke. Große TV Wohnwand mit Glasregal und Beleuchtung. Hängendes Sideboard im Wohn-Essbereich. Großer Esstisch aus dunklen Holz mit weichen Polsterstühlen. Gerne hilft Livarea Ihnen dabei Ihr Wohnzimmer einzurichten.
Modernes Wohnzimmer mit großen Bücherregal bis zur Decke. Große TV Wohnwand mit Glasregal und Beleuchtung. Hängendes Sideboard im Wohn-Essbereich. Großer Esstisch aus dunklen Holz mit weichen Polsterstühlen. Gerne hilft Livarea Ihnen dabei Ihr Wohnzimmer einzurichten.

We built this wall as a place for the TV & Fireplace. Additionally, it acts as an accent wall with it's shiplap paneling and built-in display cabinets.
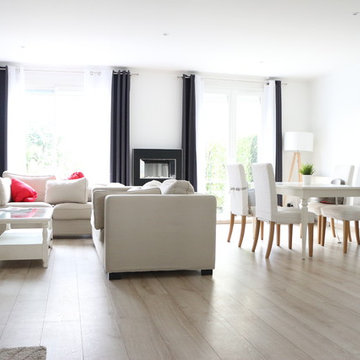
Nouveau salon: agencé selon mes conseils en circulation et harmonie de la pièce. Décoré par les clients.
Crédit photo: Suzanne Phan - ESCAPE STUDIO
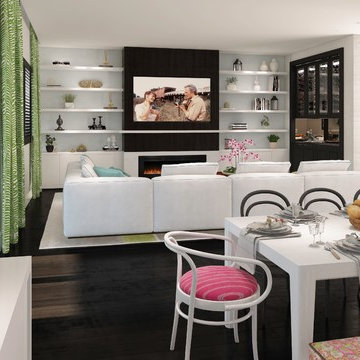
Our firm was hired while the property was in the very beginning of the construction phase. Clients requested a design concept inspired in the Art Deco Style, Modern Accents and Vivid Colors, specially for their daughter's room.
Family room adjacent to the kitchen is also very functional, fun and colorful for a beautiful family of five to enjoy their daily routine.
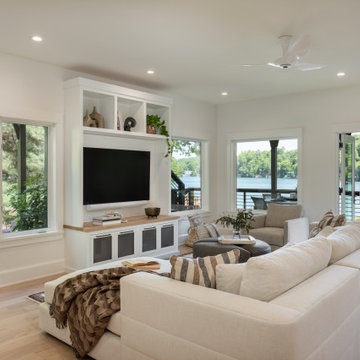
Remodeled lake house family room featuring light oak floors, a plaster fireplace surround and a sectional sofa w/ chaise. French doors to the deck overlooking the lake.
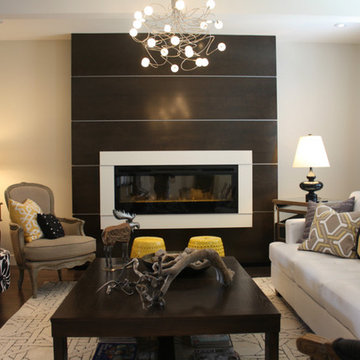
This is a recent project of YourStyle Kitchens Ltd. Working in conjunction with the home owner Jackie Dixon owner of Jacobo Interiors (Brilliant interior Designer, well known in Vancouver BC). We helped design, build and install cabinetry for the entire home. Cabinetry included the main kitchen upstairs, fireplace, laundry room, basement apartment, vanities and bedroom furniture (not shown). Both upstairs kitchen and downstairs kitchen feature a painted finish with stained Island. Countertops for upstairs kitchen are LG Viatera Quartz. The fireplace is a combination of stained birch and grey painted finish.
Kevin Walsh

This project was a one of a kind remodel. it included the demolition of a previously existing wall separating the kitchen area from the living room. The inside of the home was completely gutted down to the framing and was remodeled according the owners specifications. This remodel included a one of a kind custom granite countertop and eating area, custom cabinetry, an indoor outdoor bar, a custom vinyl window, new electrical and plumbing, and a one of a kind entertainment area featuring custom made shelves, and stone fire place.
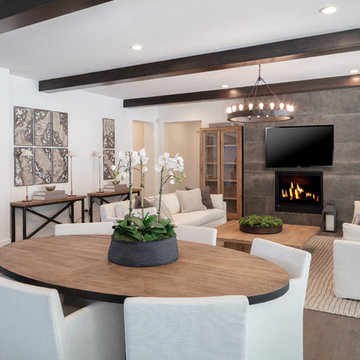
Open floor plan with nook in the center. Stained ceiling beams and large tiled fireplace. What walls and trim.
Family Room Design Photos with a Hanging Fireplace
3
