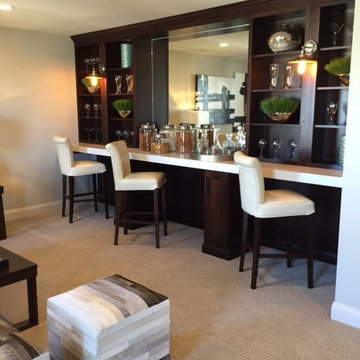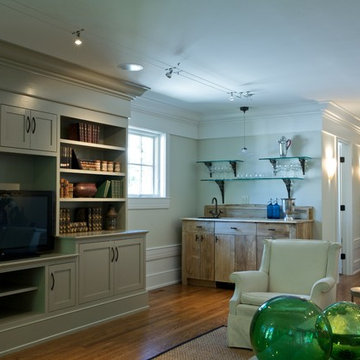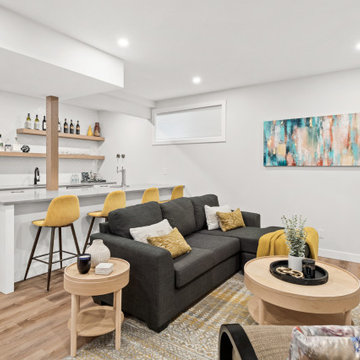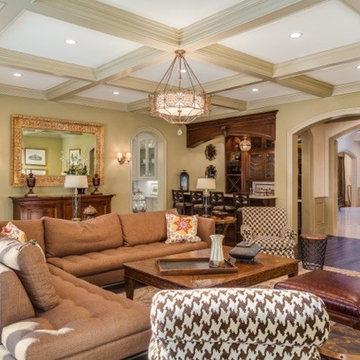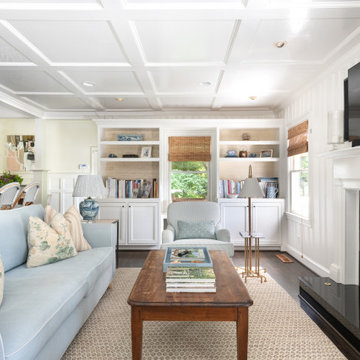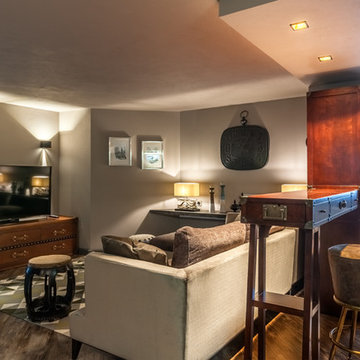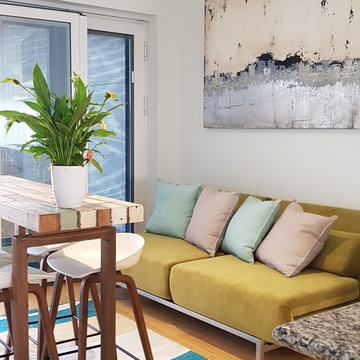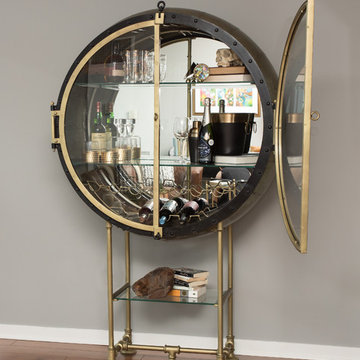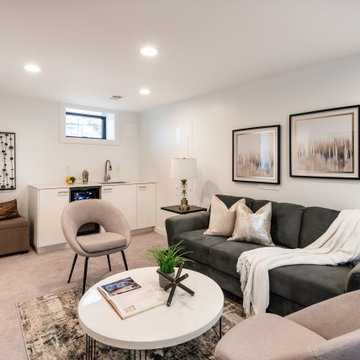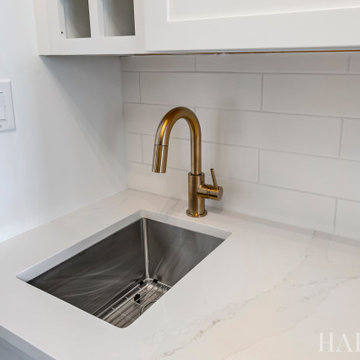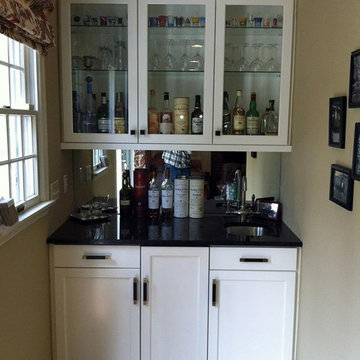Family Room Design Photos with a Home Bar
Refine by:
Budget
Sort by:Popular Today
61 - 80 of 967 photos
Item 1 of 3

Barn door breezeway between the Kitchen and Great Room and the Family room, finished with the same Navy Damask blue and Champagne finger pulls as the island cabinets
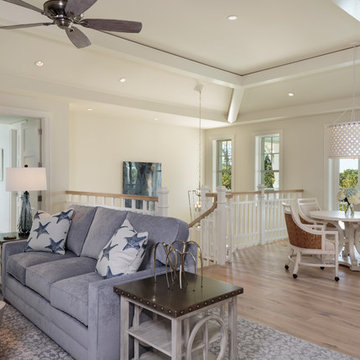
Designer: Lana Knapp,
Collins & DuPont Design Group
Architect: Stofft Cooney Architects, LLC
Builder: BCB Homes
Photographer: Lori Hamilton
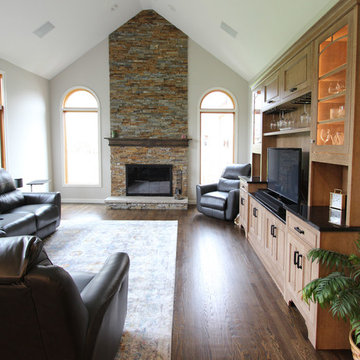
In this kitchen, we installed on the dry bar: Medallion Platinum series, cherry wood, Newcastle and Dana Pointe with reverse raised panels, Cappuccino with Burnt Sienna Glaze and Highlights cabinets; on the Island: Medallion Gold Series, maple wood, Luxley Flat Panel painted White Icing cabinets and on the kitchen perimeter: Medallion Gold Series, maple wood, flat panel with Eagle Rock Stain Sable Glaze and Highlights. The countertop is Bianco Libertina Granite with eased edge. For the backsplash Articulo Wave 6 x 18 field tile in Editorial White was installed and Tide Cascading Waters glass backdrop on island backsplash. Brio LED lights and Wiliamette 32” chandelier in oiled rubbed bronze over the dinette table. A Blanco Performa sink in Truffle, Moen Align faucet and Liton dispenser in spot resistant stainless.
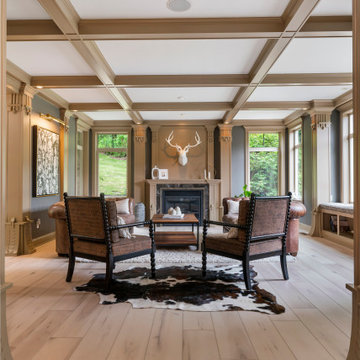
Clean and bright for a space where you can clear your mind and relax. Unique knots bring life and intrigue to this tranquil maple design. With the Modin Collection, we have raised the bar on luxury vinyl plank. The result is a new standard in resilient flooring. Modin offers true embossed in register texture, a low sheen level, a rigid SPC core, an industry-leading wear layer, and so much more.
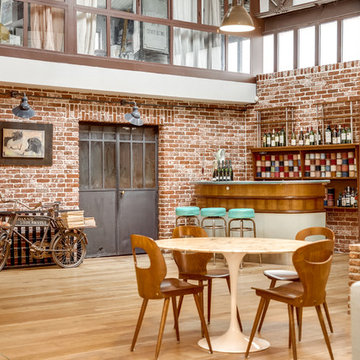
Vue depuis le salon sur le bar et la porte du garage. Superbes mobilier chinés, luminaires industrielles, brique et bois pour la pièce de vie.
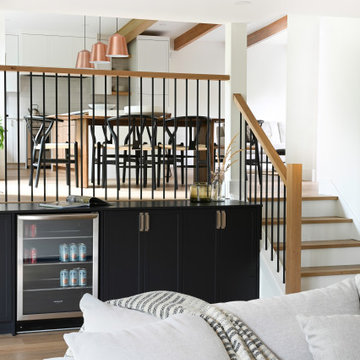
Adding more storage for this family room and a beverage fridge for movie nights. Black built-ins and millwork counter to match the tv millwork on the other side of the room. Black spindles and wood handrail provide light to transfer through as well as better site lines to the other spaces in the home.
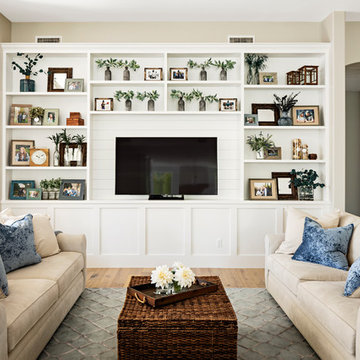
We worked on a complete remodel of this home. We modified the entire floor plan as well as stripped the home down to drywall and wood studs. All finishes are new, including a brand new kitchen that was the previous living room.
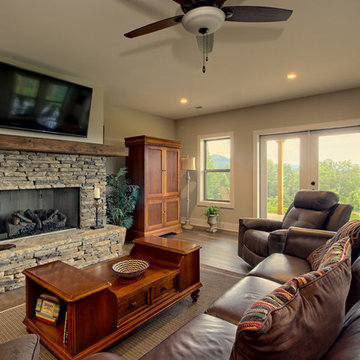
This Craftsman Family Room features a cultured stone fireplace, stained timber mantel, luxury vinyl flooring and French Doors leading to a walk-out patio.
Family Room Design Photos with a Home Bar
4
