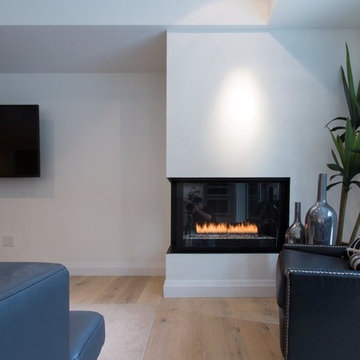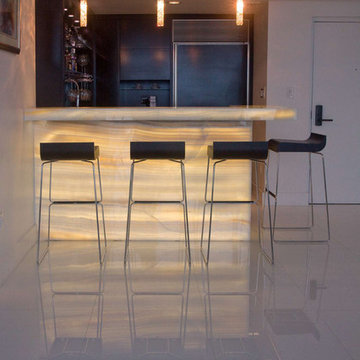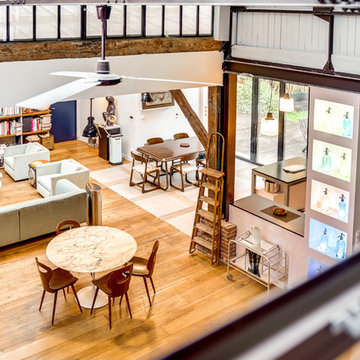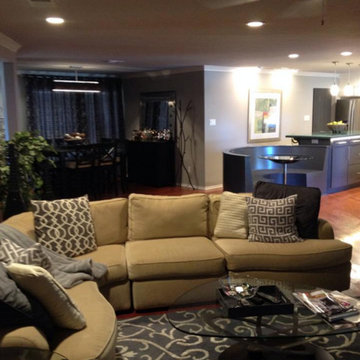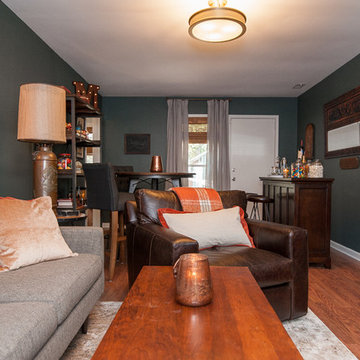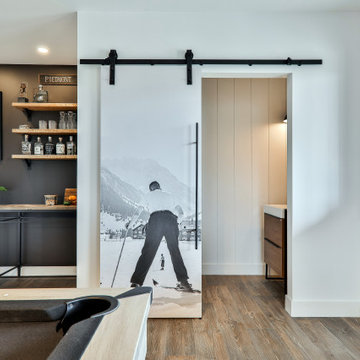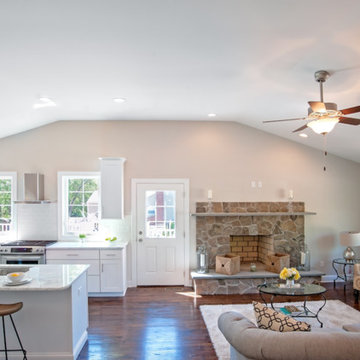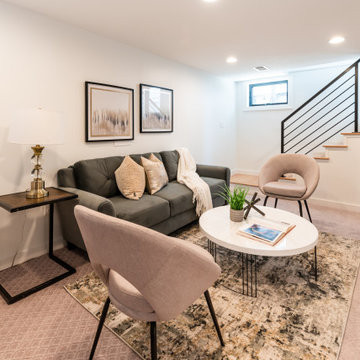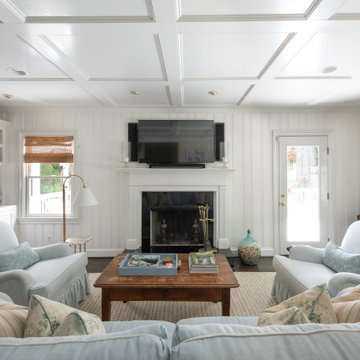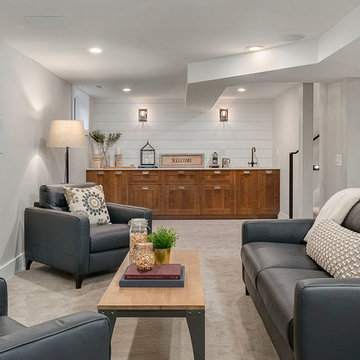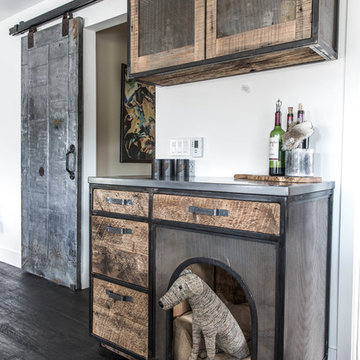Family Room Design Photos with a Home Bar
Refine by:
Budget
Sort by:Popular Today
81 - 100 of 967 photos
Item 1 of 3
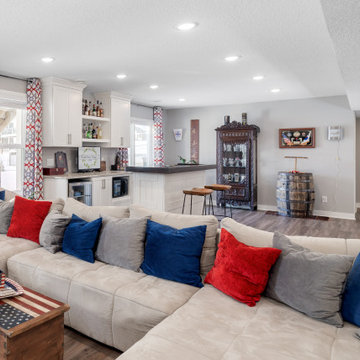
When an old neighbor referred us to a new construction home built in my old stomping grounds I was excited. First, close to home. Second it was the EXACT same floor plan as the last house I built.
We had a local contractor, Curt Schmitz sign on to do the construction and went to work on layout and addressing their wants, needs, and wishes for the space.
Since they had a fireplace upstairs they did not want one int he basement. This gave us the opportunity for a whole wall of built-ins with Smart Source for major storage and display. We also did a bar area that turned out perfectly. The space also had a space room we dedicated to a work out space with barn door.
We did luxury vinyl plank throughout, even in the bathroom, which we have been doing increasingly.

Saturated emerald velvet sofas with warm decorative accessories mix with black and natural cane.
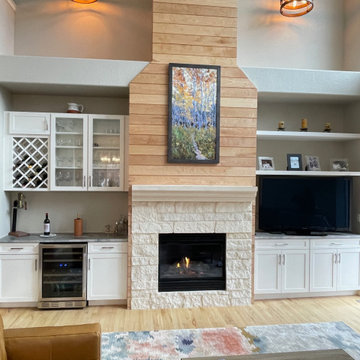
This family room was a pretty typical family room built in the late 80's early 90's with large spaces for those cumbersome T.V.'s we all had. We had all but the top ledge removed and replaced with semi-custom cabinets to create a much more usable space. The fireplace is now surrounded with real limestone and Birch Shiplap to the ceiling. This remodel gave this house a lot of bang for not a lot of cost. Staging provided by homeowner
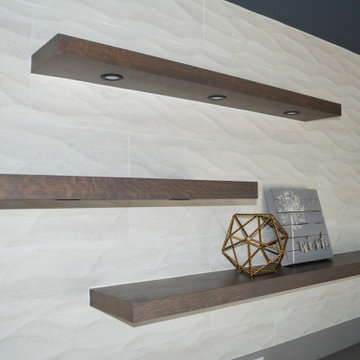
In this two story addition, we designed a family room (or lounge) adjacent to the home gym. In one corner of the room sits a wet bar with a wine cooler, Artisan Grey Quartz countertop by HanStone, a Blanco Silgranit sink, and backsplash and side wall tile Ona Blanco with wave pattern by Porcelanosa. The floating shelves and the cabinets are from our very own Studio 76 Home line of cabinetry and design.
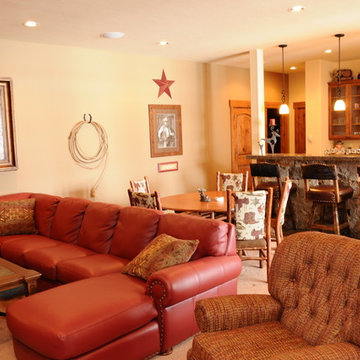
Western accents around a built in bar, dinette and leather sofa make this a fun family room.
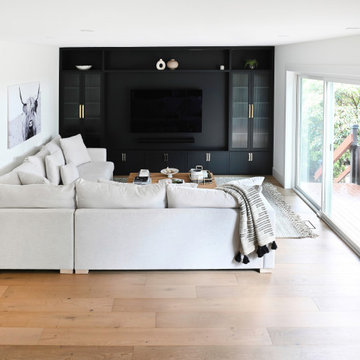
A bigger and brighter family room. New 15' sliding doors allow maximum light into this sunken family room, while providing indoor and outdoor connection. Black built-in millwork provides a background for the tv to blend into, a cozy atmosphere with it's dark colour, and reeded glass cabinets on the sides create a lighter aspect for the built-in while providing privacy for the items within.
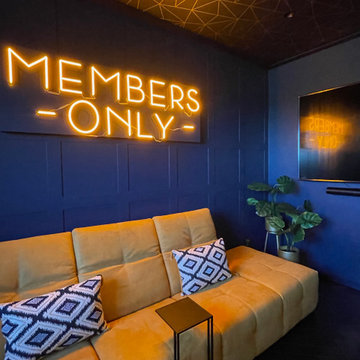
The clients had an unused swimming pool room which doubled up as a gym. They wanted a complete overhaul of the room to create a sports bar/games room. We wanted to create a space that felt like a London members club, dark and atmospheric. We opted for dark navy panelled walls and wallpapered ceiling. A beautiful black parquet floor was installed. Lighting was key in this space. We created a large neon sign as the focal point and added striking Buster and Punch pendant lights to create a visual room divider. The result was a room the clients are proud to say is "instagramable"
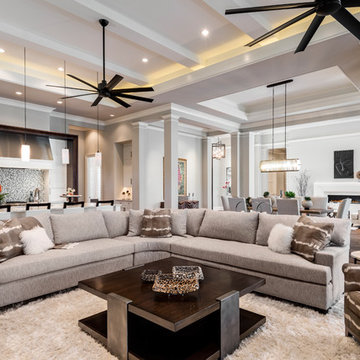
Designer: Sherri DuPont
Design Assistant: Hailey Burkhardt
Builder: Harwick Homes
Photographer: Amber Fredericksen
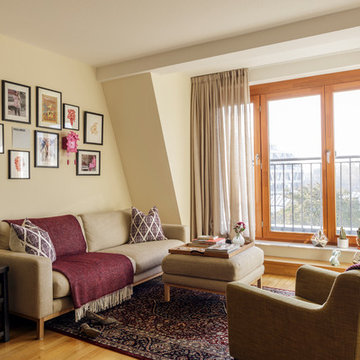
This project was commissioned by a young professional couple seeking to give their living and dining room a more grown-up yet cosy feel. The neutral backdrop allows personal items – such as the photographs – to stand out. The concept was designed around existing items like the vintage armchair. High-end textiles – from the soft, pure wool throws to the light linen-mix curtains – round off the look.
Family Room Design Photos with a Home Bar
5
