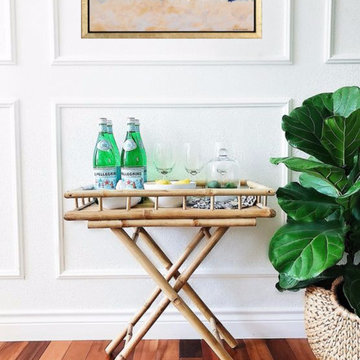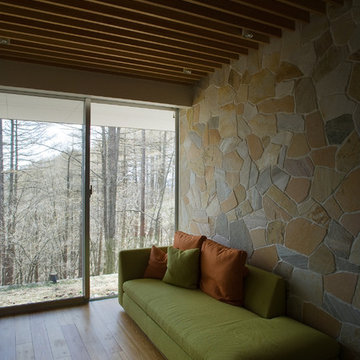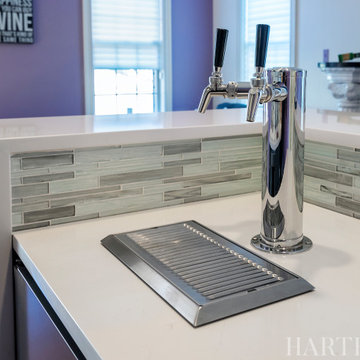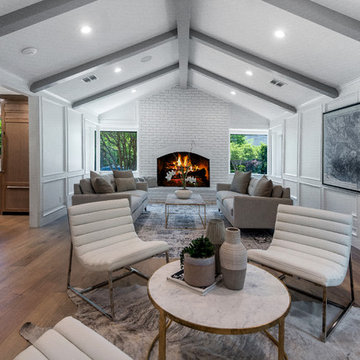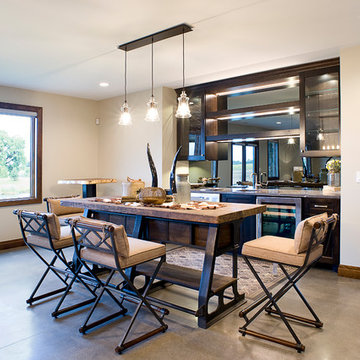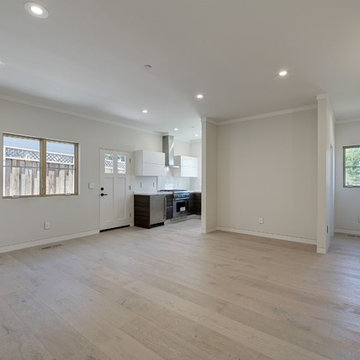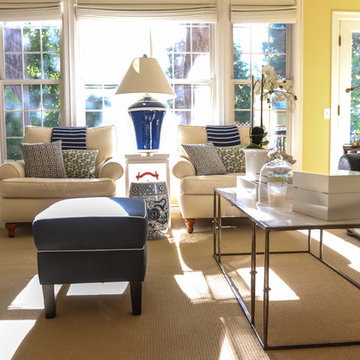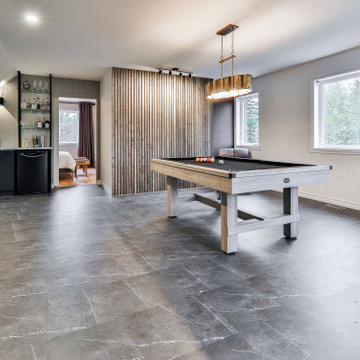Family Room Design Photos with a Home Bar
Refine by:
Budget
Sort by:Popular Today
161 - 180 of 967 photos
Item 1 of 3
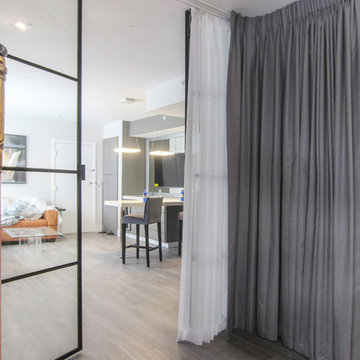
Curved ceiling tracks with hanging sheers and room darkening curtains for this beautiful and artsi hotel room. installed by Shades By Design @the sagamorehotel, South Beach, Miami .
contact us at info@shadesbydesign.com
www.shadesbydesign.com
305.859.1055
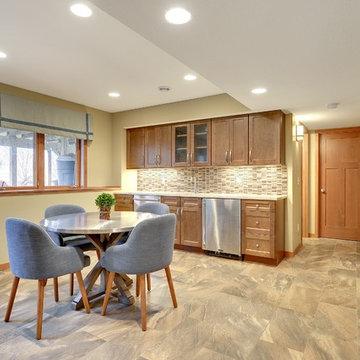
Interior Design by: Sarah Bernardy Design, LLC
Remodel by: Thorson Homes, MN
Photography by: Jesse Angell from Space Crafting Architectural Photography & Video
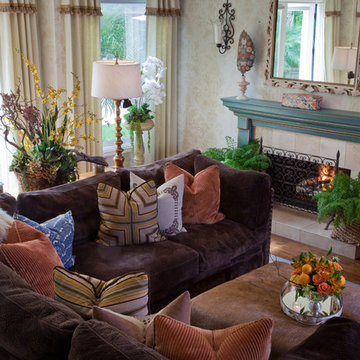
The family room was updated with custom faux finishes on the walls and fireplace mantel, the sectional was found local, pillows custom, the ottoman was reupholstered in a genuine cowhide and the rug is a current production item. What brought this room together was how the drapery panels turned out ... I'm crazy about them!! Great inexpensive fabric find off the bolt and then added a jute ribbon and tassle trim which was a bit pricy $$$ but doing so made the drapes and room look magnificent! All the florals were custom.
Interior Design & Florals by Leanne Michael
Custom Wall Finish by Peter Bolton
Photography by Gail Owens
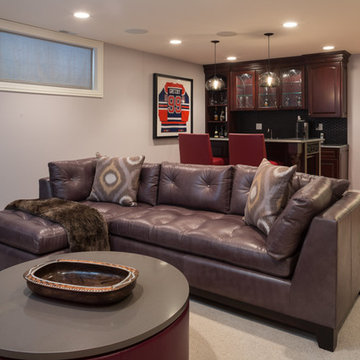
The Media Room and Bar features a durable distressed leather sectional and a leather and quartz coffee table. The fireplace surround is milled concave stone with a matte black basket weave ceramic tile inset. All natural wool carpet was selected for durability and child-friendliness, as this is a primary family play space.
photography www.tylermallory.com
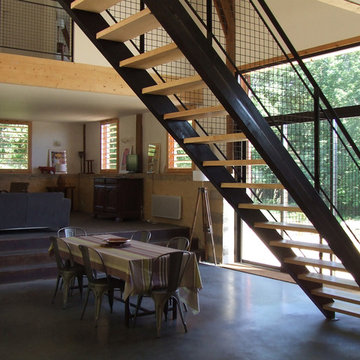
Sol en béton quartzé-lissé avec contremarche en acier
Double-hauteur avec escalier bois-acier reliant la galerie de distribution des espaces de nuit
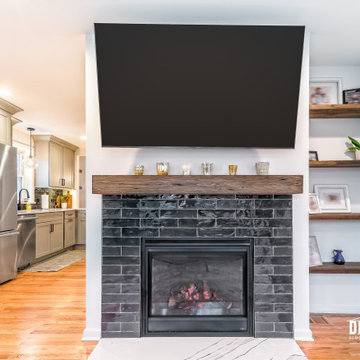
A new fireplace prominently stands in the middle of the room allow for a perfect TV perch above and custom shelves beside it. The same black hand glazed subway tile from the Kitchen continues here on the fireplace face. The quartz was pulled to finish off our hearth. Everything seamlessly tying together
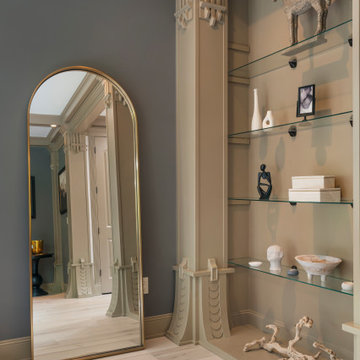
Clean and bright for a space where you can clear your mind and relax. Unique knots bring life and intrigue to this tranquil maple design. With the Modin Collection, we have raised the bar on luxury vinyl plank. The result is a new standard in resilient flooring. Modin offers true embossed in register texture, a low sheen level, a rigid SPC core, an industry-leading wear layer, and so much more.
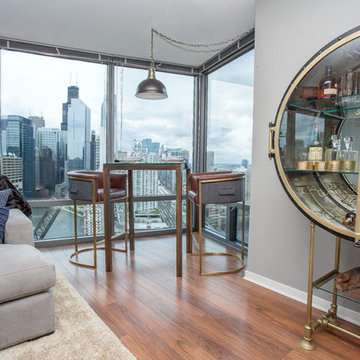
The living room features a seating area and eating area perfect for entertaining. With the cityscape as a backdrop, the pub height table is enough seating for four. The bar stools were custom designed and feature men's sport coats on the exterior and leather seats. The porthole bar is functional and interesting.
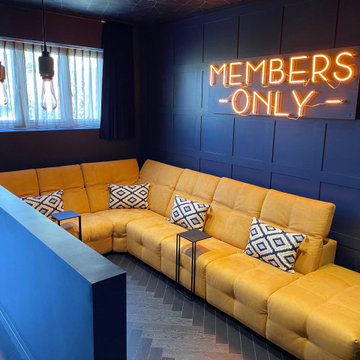
The clients had an unused swimming pool room which doubled up as a gym. They wanted a complete overhaul of the room to create a sports bar/games room. We wanted to create a space that felt like a London members club, dark and atmospheric. We opted for dark navy panelled walls and wallpapered ceiling. A beautiful black parquet floor was installed. Lighting was key in this space. We created a large neon sign as the focal point and added striking Buster and Punch pendant lights to create a visual room divider. The result was a room the clients are proud to say is "instagramable"
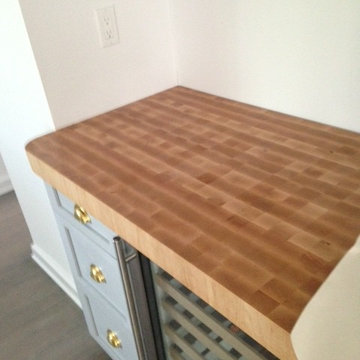
Hard Maple butcher block bar top by DeVos
Wood species: Hard Maple; Construction method: end grain; Special features: checkerboard pattern; Size & thickness: 25" wide by 60" long by 3" thick; Finish: Tung Oil/Citrus solvent finish-food safe.
Bar Top by DeVos Custom Woodworking
Project location: Spring Lake, NJ
Photos by: Homeowner
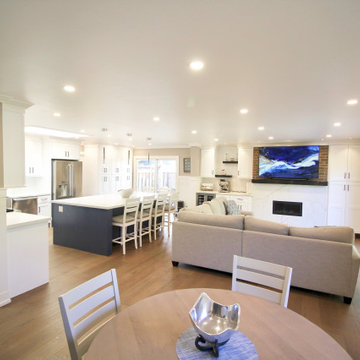
Barn door breezeway between the Kitchen and Great Room and the Family room, finished with the same Navy Damask blue and Champagne finger pulls as the island cabinets
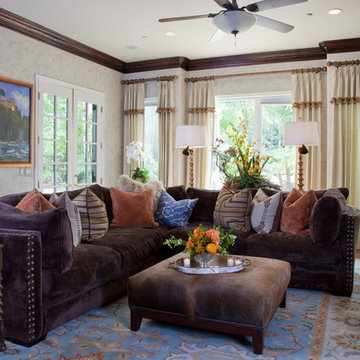
The family room was updated with custom faux finishes on the walls and fireplace mantel, the sectional was found local, the ottoman was reupholstered in a genuine cowhide and the rug is a current production item. What brought this room together was how the drapery panels turned out ... I'm crazy about them!! Great inexpensive fabric find off the bolt and then added a jute ribbon and tassle trim which was a bit pricy $$$ but doing so made the drapes and room look magnificent! All the florals were custom.
Interior Design & Florals by Leanne Michael
Custom Wall Finish by Peter Bolton
Photography by Gail Owens
Family Room Design Photos with a Home Bar
9
