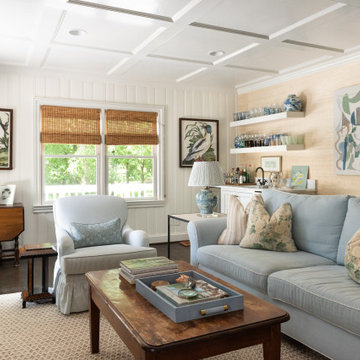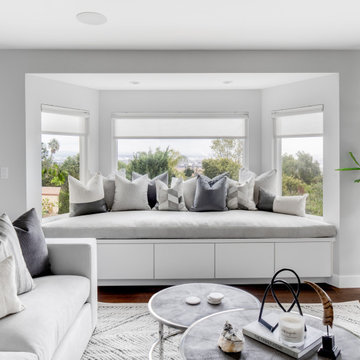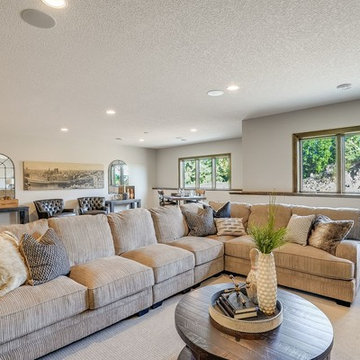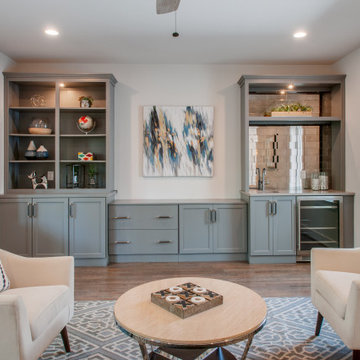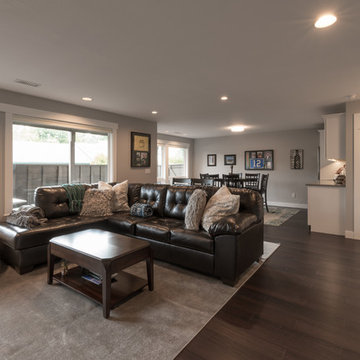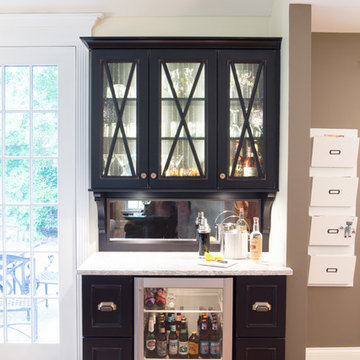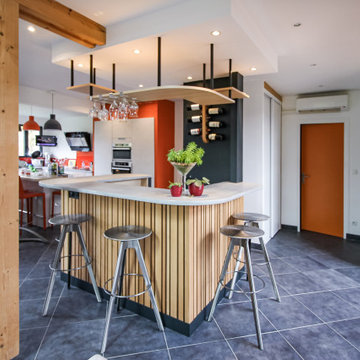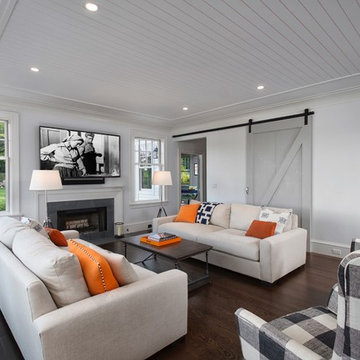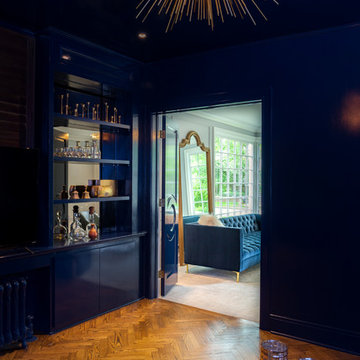Family Room Design Photos with a Home Bar
Refine by:
Budget
Sort by:Popular Today
121 - 140 of 967 photos
Item 1 of 3
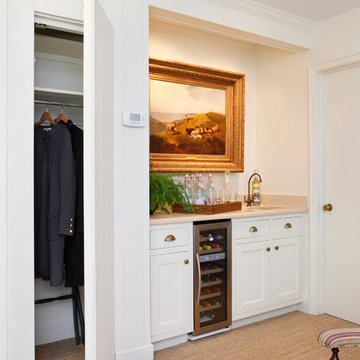
A 1970's basement renovated into a comfortable space used for entertaining, watching tv and even sleep over guests. A closet was hidden in the wall and a bar was built in. Spatial design, built ins and decoration by AJ Margulis Interiors. Photos by Tom Grimes.
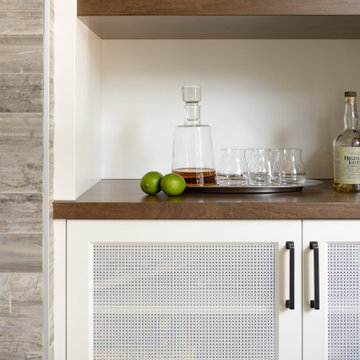
Working together to rebuild a home with traditional style and strong design details took months of planning and preparation, but the finished product was well worth it! This renovation features a completely new kitchen, 3 remodelled bathrooms, a fresh laundry area and new paint and flooring throughout.
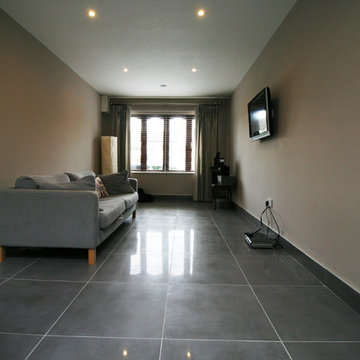
Beautiful Spanish Lapado Porcelain used in this stylish kitchen/living room renovation.
The Lapado finish makes for an easy cleaning floor that is also polished AND has a certified antislip
Cian Mcintyre

The clients had an unused swimming pool room which doubled up as a gym. They wanted a complete overhaul of the room to create a sports bar/games room. We wanted to create a space that felt like a London members club, dark and atmospheric. We opted for dark navy panelled walls and wallpapered ceiling. A beautiful black parquet floor was installed. Lighting was key in this space. We created a large neon sign as the focal point and added striking Buster and Punch pendant lights to create a visual room divider. The result was a room the clients are proud to say is "instagramable"
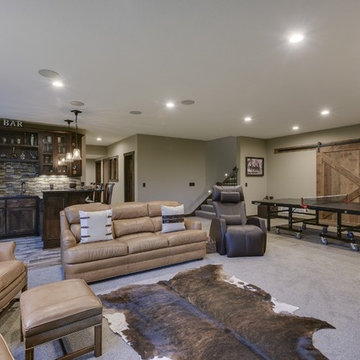
Lower Level Family Room features custom built ins, barn doors, reclaimed wood mantle, stone fireplace, and home bar!
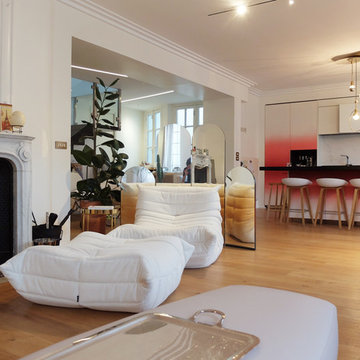
Nous sommes très fiers de cette réalisation. Elle nous a permis de travailler sur un projet unique et très luxe. La conception a été réalisée par Light is Design, et nous nous sommes occupés de l'exécution des travaux.
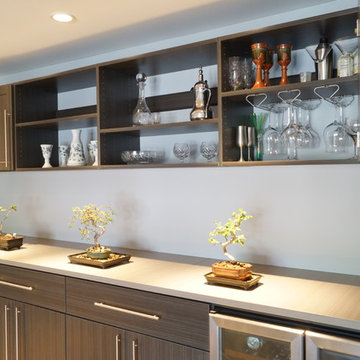
Took an empty alcove off of living area and created a functional built in bar area for entertaining. This design features hidden storage for stem ware and other misc. items. Wine cooler was built into unit with easy accessibility. Kept a contemporary style with Shaker doors for the upper unit and Euro style for the base. Espresso tone cabinets with gray accent counter top.
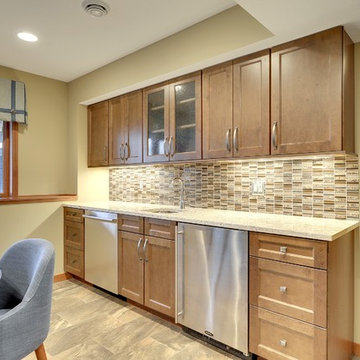
Interior Design by: Sarah Bernardy Design, LLC
Remodel by: Thorson Homes, MN
Photography by: Jesse Angell from Space Crafting Architectural Photography & Video
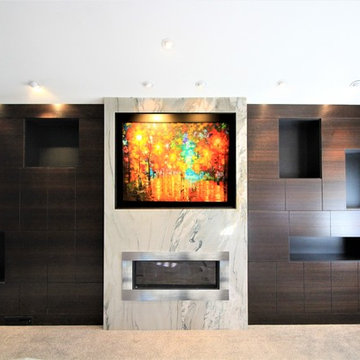
Custom fireplace cabinets. Push latch cabinet doors and open cubbies for staging decorations. Granite slab with stainless steel fireplace insert and custom display box for homeowners centerpiece artwork.
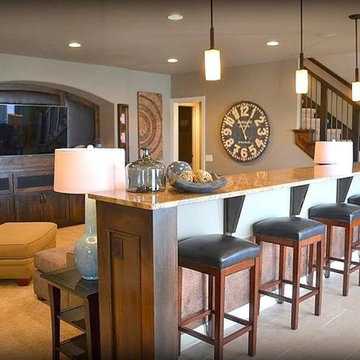
This elegant bar area features a recessed and mounted television and in ceiling speakers that create a true listening experience. This rooms television, sound lights and shades can all be controlled with the touch of a button on your handheld device.
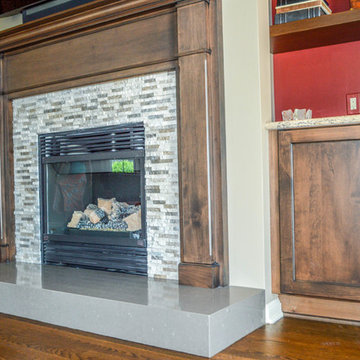
Introducing cabinetry and floating shelves from the R. D. Henry Heartland line took this fireplace area from mediocre to marvelous! The Alder wood with Cornerstone stain and a midnight frost glaze is warm and classic. Under the Lincolnshire quartz counter by Cambria is a hidden wine cooler and also a bottle pullout drawer. The contemporary raised hearth is Fossil Brown quartz from MSI and the stone is Dry Stack Colorado Canyon Pencil.
Family Room Design Photos with a Home Bar
7
