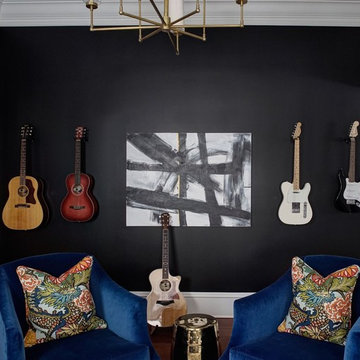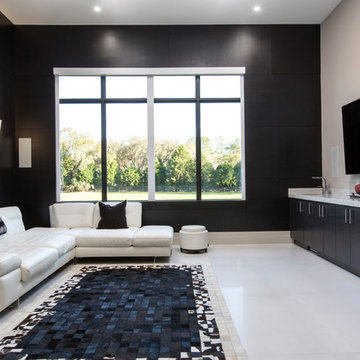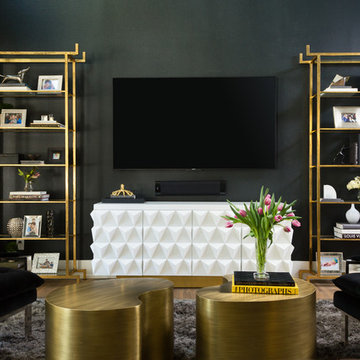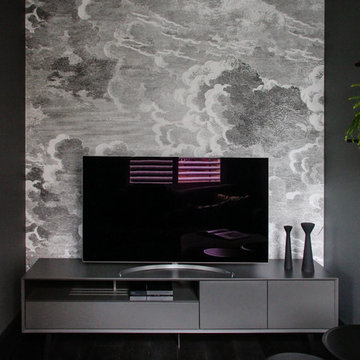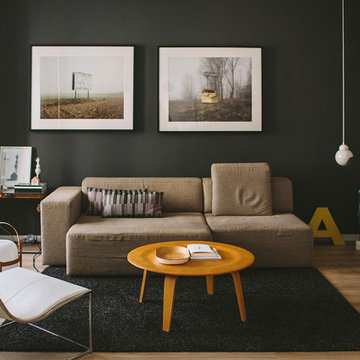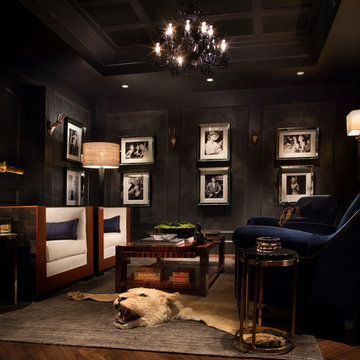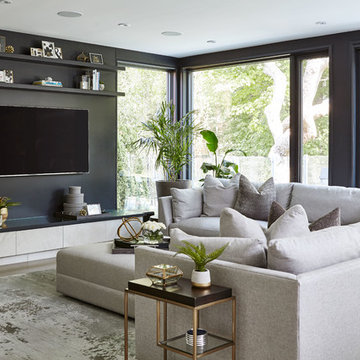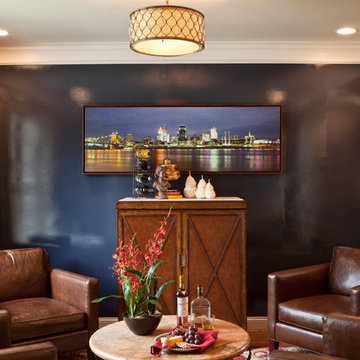Family Room Design Photos with Black Walls
Refine by:
Budget
Sort by:Popular Today
21 - 40 of 862 photos
Item 1 of 2
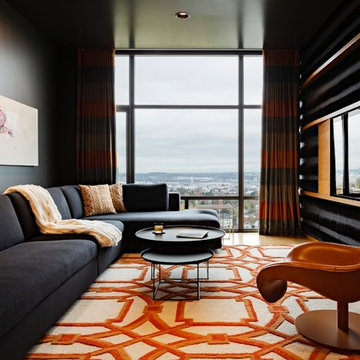
Photo Credit: Lincoln Barbour Photo.
Interior Design: Kim Hagstette, Maven Interiors.
This media room was designed with all the bells and whistles (hidden). The dark walls, ceiling and motorized blackout draperies help set the tone. The television wall was custom designed to conceal all the speakers, subwoofer and AV equipment behind twisted felt panels. All the high definition sound comes through without any distraction from visual clutter. The wall was custom design by Maven Interiors and the custom felt textile is by Moufelt.

In Recital Room designed by Martin Kobus in the Decorator's Showcase 2019, we used Herringbone Oak Flooring installed with nail and glue installation.
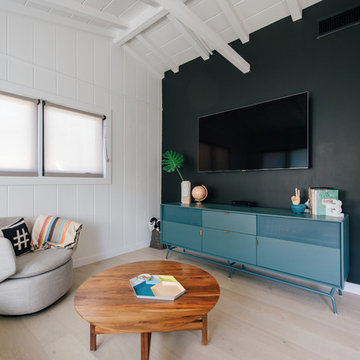
modern furniture makes the family room a functional space for tv, while black paint plays with contrast and enhances the view
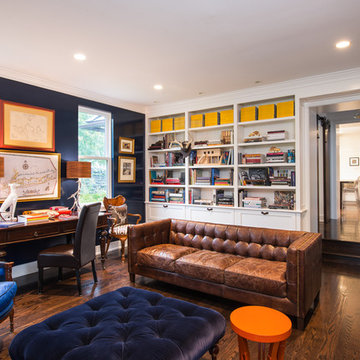
Pinemar, Inc.- Philadelphia General Contractor & Home Builder.
Paul S. Batholomew Photography
Architecture by John Milner Architects, Inc
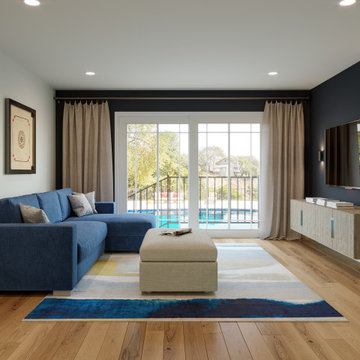
This modern home nestled in the beautiful Los Altos Hills area is being remodeled both inside and out with a minimalist vibe to make the most of the breathtaking valley views. With limited structural changes to maximize the function of the home and showcase the view, the main goal of this project is to completely furnish for a busy active family of five who loves outdoors, entertaining, and fitness. Because the client wishes to extensively use the outdoor spaces, this project is also about recreating key rooms outside on the 3-tier patio so this family can enjoy all this home has to offer.
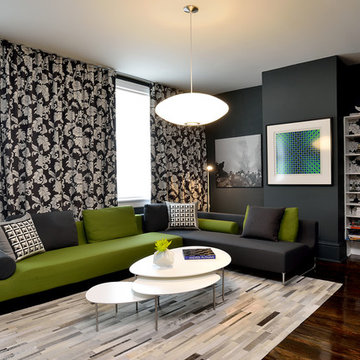
My work is generally for designers, builders and magazines and I can put you in touch with the professionals who designed and built the spaces for accurate answers to your questions. This is different. This is a real estate assignment and as a result I have no one to turn to for sourcing of anything in the spaces. Please use these photos as inspiration and design ideas and try to be understanding of my position as the homeowner is now on the opposite end of the country and I have no way to contact them for sourcing. Thanks for your understanding.
Arnal Photography
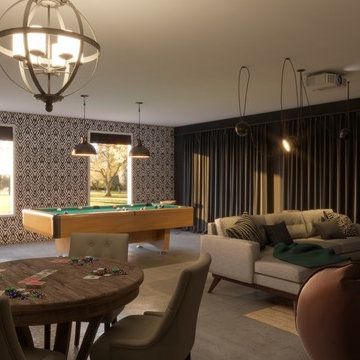
The benefits of living in sunny Florida are not needing to protect your car from the harsh elements of winter. For this garage makeover, we transformed a three-car garage into 3 unique areas for gathering with friends and lounging: a movie, card and pool table area. We added a fun removable wallpaper on the far wall, giving the room some fun character. The long wall of velvet curtains is not only for not feeling like you're in a garage, but they were added for acoustics and to allow the garage doors to still open as needed. Lots of fun to be had here!
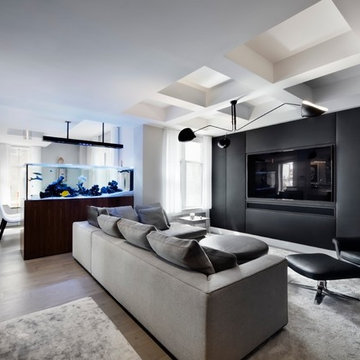
Copyrite OkeanosGroup
Custom Saltwater aquarium with walnut base and blackened steel LED light bar.
Central Park West and 72nd. street, New York City
Copywrite OkeanosGroup
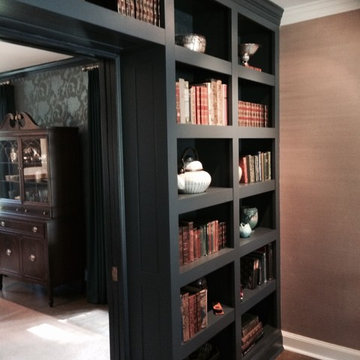
Ann Franzen
Custom cabinetry in library combines tradition with contemporary lines and function. Farrow and Ball paint color adds an element of richness. Designed by Katrina Franzen.
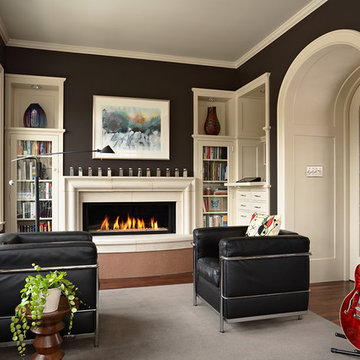
Architecture & Interior Design: David Heide Design Studio -- Photos: Susan Gilmore
Family Room Design Photos with Black Walls
2


