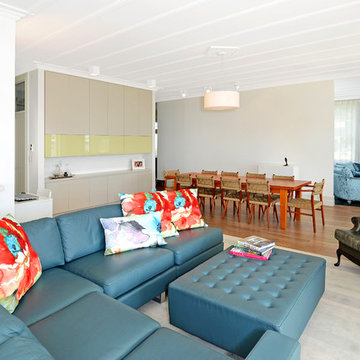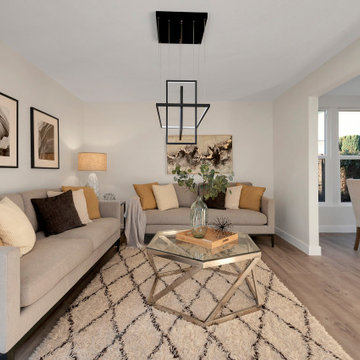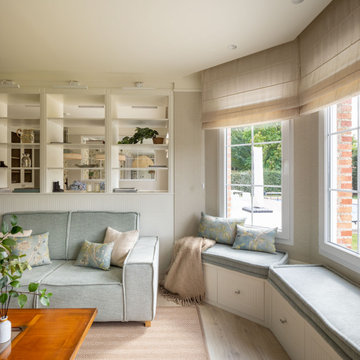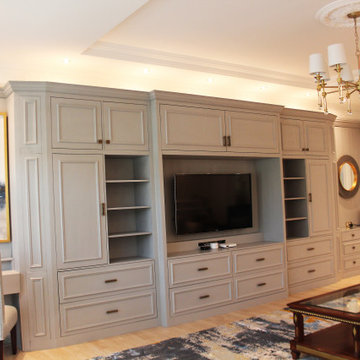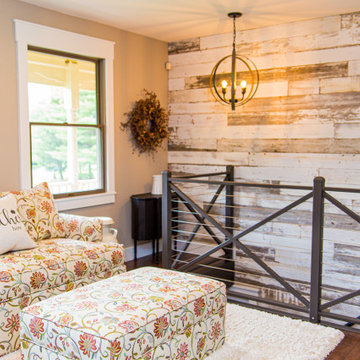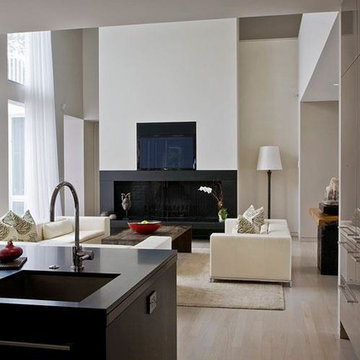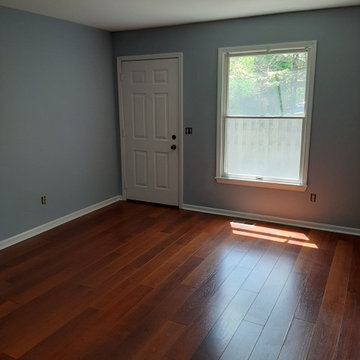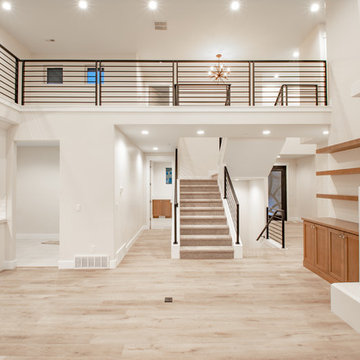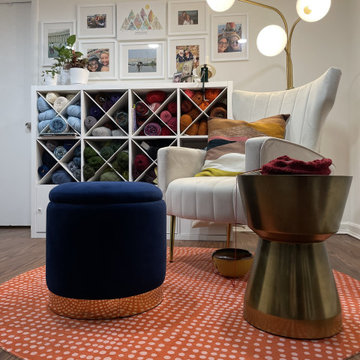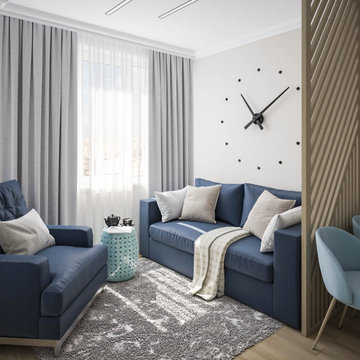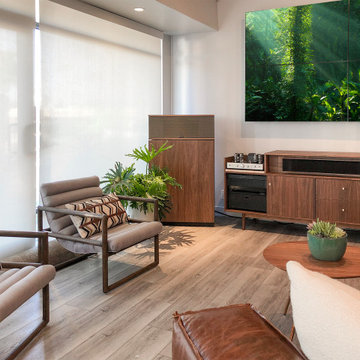Family Room Design Photos with Laminate Floors
Refine by:
Budget
Sort by:Popular Today
301 - 320 of 3,143 photos
Item 1 of 2
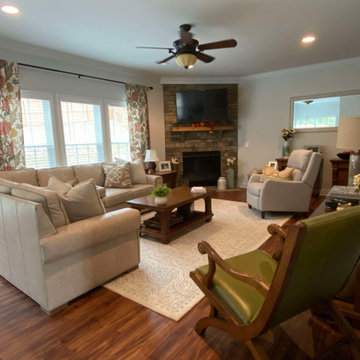
This family room is bright and cozy. Caroline used 3 different types of leathers together. The green occasional chair features a green pure aniline. The sectionals an aniline plus with a slight distressed finish and the grey recliner has a finished leather.
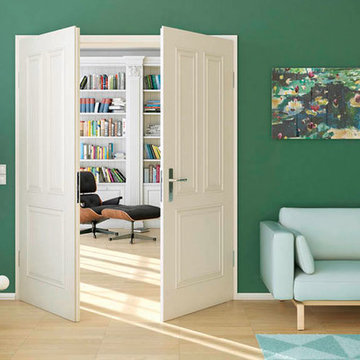
Vintage lacquer finish doors by Lebo available at Sustainable windows & doors

Wide plank 6" Hand shaped hickory hardwood flooring, stained Min-wax "Special Walnut"
11' raised ceiling with our "Coffered Beam" option
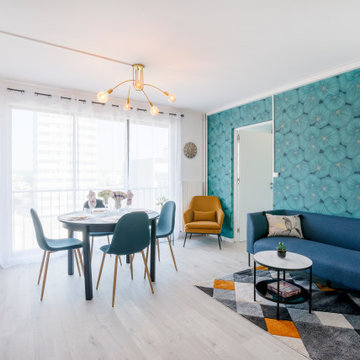
Rénovation complète, décoration comprise, de cet appartement pour collocation.
La décoratrice à imaginée une ambiance déco et contemporaine pour ravir les futurs occupants.
Cet appartement ne restera pas longtemps inoccupé !
The family room is easily the hardest working room in the house. With 19' ceilings and a towering black panel fireplace this room makes everyday living just a little easier with easy access to the dining area, kitchen, mudroom, and outdoor space. The large windows bathe the room with sunlight and warmth.
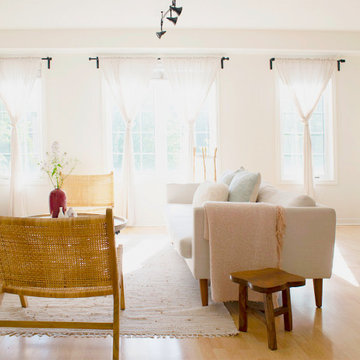
Monochromatic hues and textures create a sense of calm and simplicity in the living area, while spring colour and wooden details decorate the dining space. The living space welcomes the flood of light from the east-facing windows every morning into late afternoon, creating a unique sensorial experience of warmth and coziness.

This accessory dwelling unit has laminate flooring with white walls and a luminous skylight for an open and spacious living feeling. The kitchenette features gray, shaker style cabinets, a white granite counter top with a white tiled backsplash and has brass kitchen faucet matched wtih the kitchen drawer pulls. Also included are a stainless steel mini-refrigerator and oven.
With a wall mounted flat screen TV and an expandable couch/sleeper bed, this main room has everything you need to expand this gem into a sleep over!
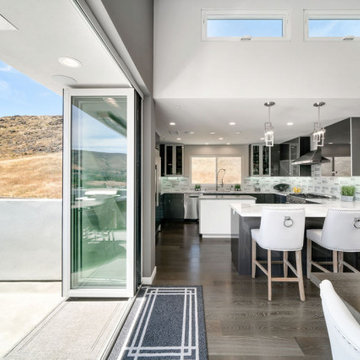
The open plan great room is the hub for the family. The kitchen is stocked with modern amenities. The bar and dining area have plenty of seating options. Sliding doors lead out to a patio for sweeping views of the city.
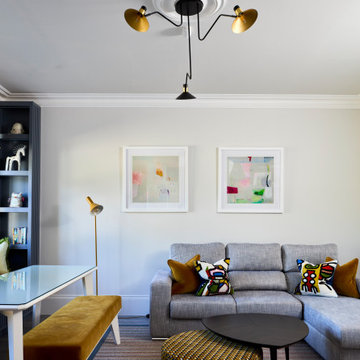
Full playroom design, the client's brief was to create a vibrant functional space where their children could play, do homework and relax. The bespoke window seat and built-in units provide essential toy storage. All the furniture is custom-made so that it fits perfectly, presenting layers of interesting textures and colour.
Family Room Design Photos with Laminate Floors
16
