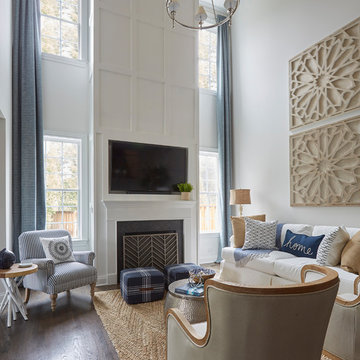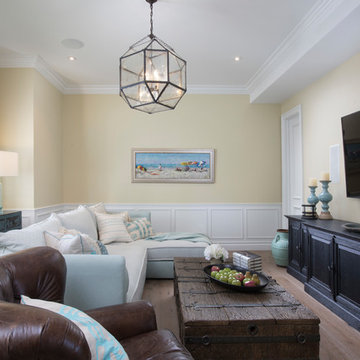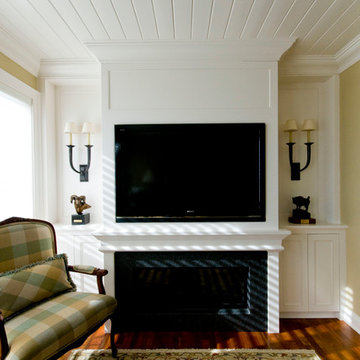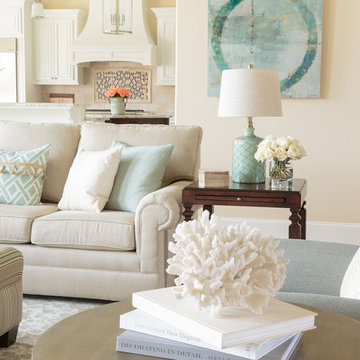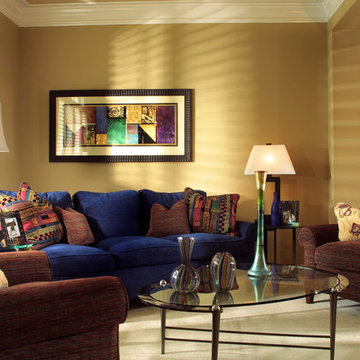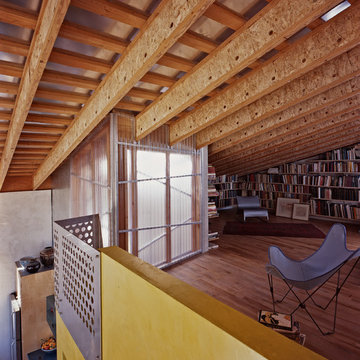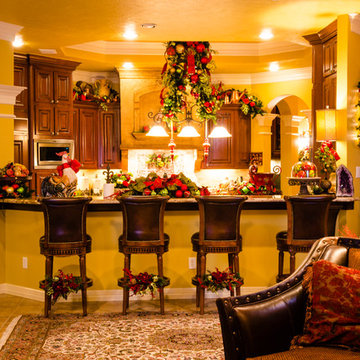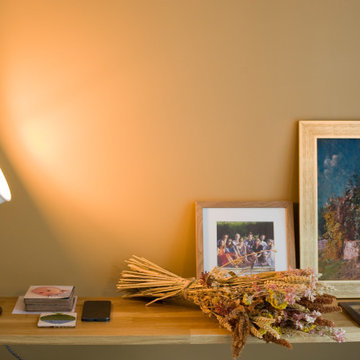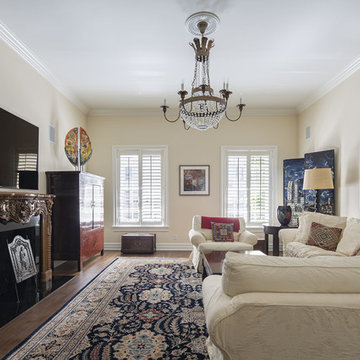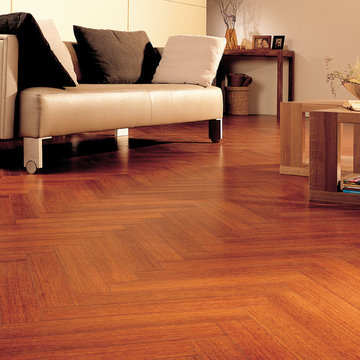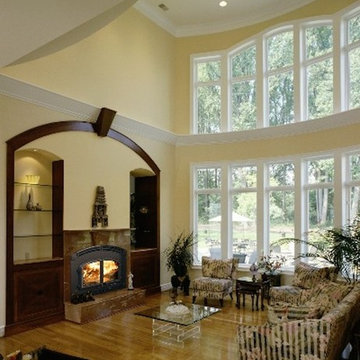Family Room Design Photos with Yellow Walls
Refine by:
Budget
Sort by:Popular Today
221 - 240 of 3,841 photos
Item 1 of 2
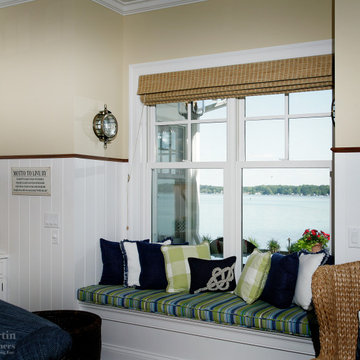
Window seat with a spectacular view of the lake. Window seat, beadboard wainscot and millwork by Martin Bros. Contracting, Inc.
Home design by Phil Jenkins, AIA, Martin Bros. Contracting, Inc.; general contracting by Martin Bros. Contracting, Inc.; interior design by Stacey Hamilton; photos by Dave Hubler Photography.
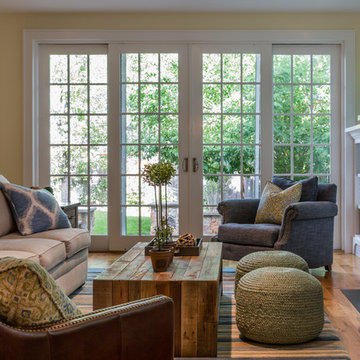
We designed this home for a family moving from San Francisco to Boulder and did the entire thing long distance! We had a year to come up with furnishing plans for this home that would work with the lifestyle of this young family. We chose some traditional pieces to anchor the spaces and then added more modern and industrial elements to give it a more relaxed and funky vibe. They love color so we added in blues and greens to the neutral scheme.
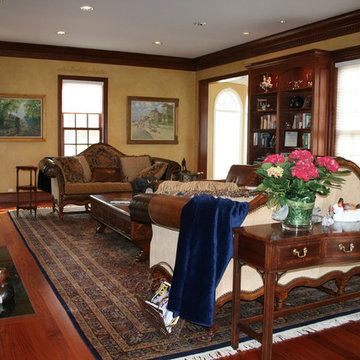
The challenge in this great room was to select pieces that could float in the middle of the space while honoring access to the bookcase wall, the view of the lake and the function of the TV angle. The existing area rug was the inspiration for the color story.
The symmetry of the pair of camel-back sofas anchors the arrangement around
the huge wood inlay coffee table from Art Italia. Blending end tables from the existing collection was a snap.
Photo taken by Michelle Lecinski
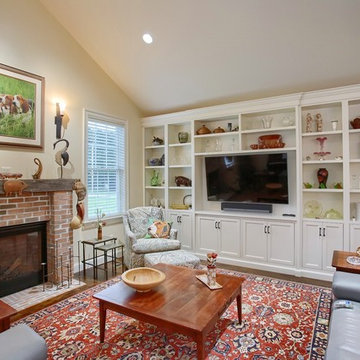
Wernersville, PA Traditional Entertainment Room Designed by Jessica McAllister of Kountry Kraft, Inc.
https://www.kountrykraft.com/photo-gallery/seashell-living-room-cabinetry-wernersville-pa-v108679/
#KountryKraft #LivingRoomCabinetry #CustomCabinetry
Cabinetry Style: Penn Line
Door Design: TW10 Hybrid
Custom Color: Benjamin Moore Seashell #926
Job Number: V108679
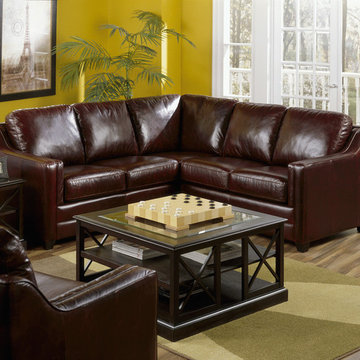
This brown leather sectional sofa features a leather that has a patina to the surface. This style also features a track arm that is a great look and extremely comfortable. This is smaller scale so its costs less and also works well in smaller spaces. There are other pieces like a regular sofa size and a matching leather club chair that goes with this leather furniture collection.
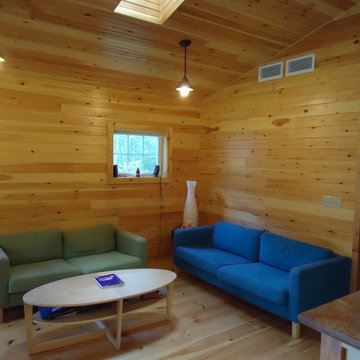
Some of the comforts of home found in the Unit Director's Cabin. Just a simple area to sit and relax after a long day of camp!
Done while at Astorino
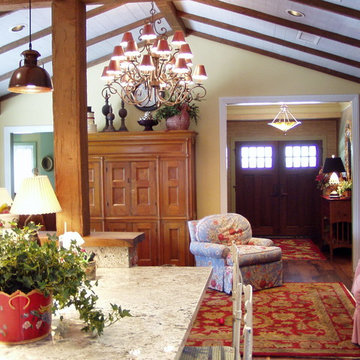
We only design, build, and remodel homes that brilliantly reflect the unadorned beauty of everyday living.
For more information about this project please visit: www.gryphonbuilders.com. Or contact Allen Griffin, President of Gryphon Builders, at 281-236-8043 cell or email him at allen@gryphonbuilders.com
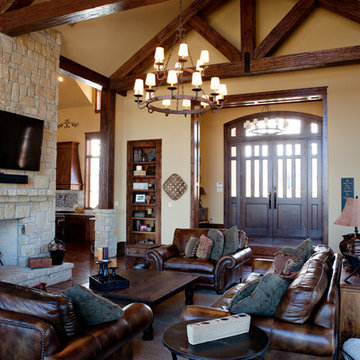
Family room flooded with natural light, double-sided stone fireplace, open to the Kitchen and Dining space. 24' x 36'
Builder: Calais Custom Homes
Photography: Ashley Randall
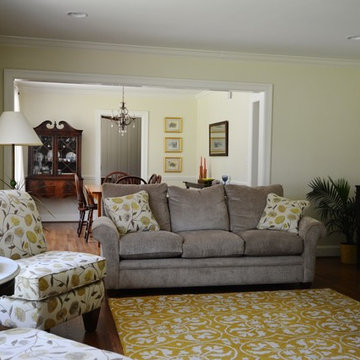
This family room's arm chairs, pillows, and carpet match the walls perfectly to create an inviting, stylish room.
Walt Hoskins, Fresh Coat Columbus GA
Family Room Design Photos with Yellow Walls
12
