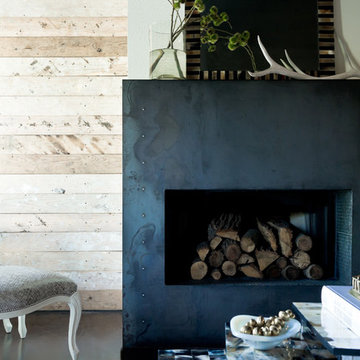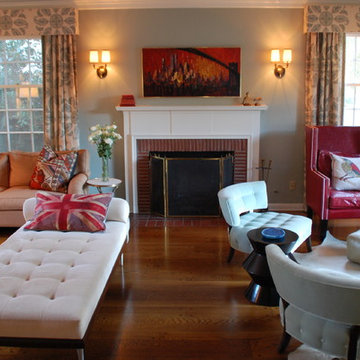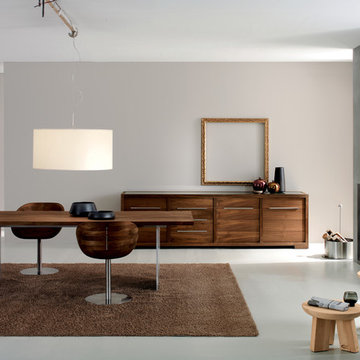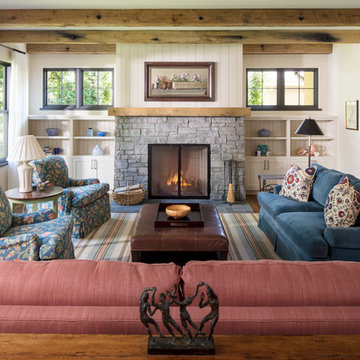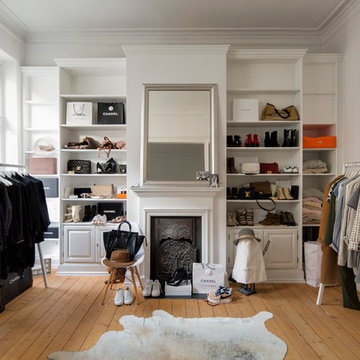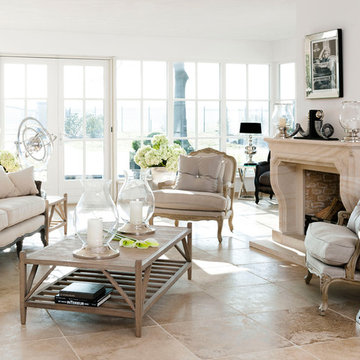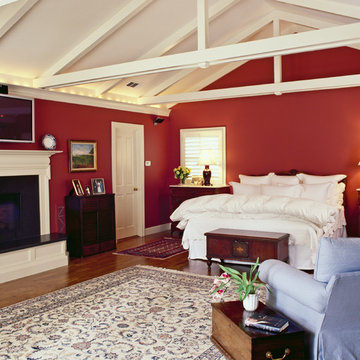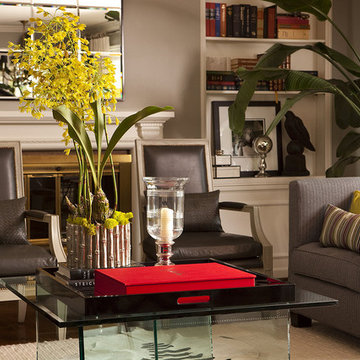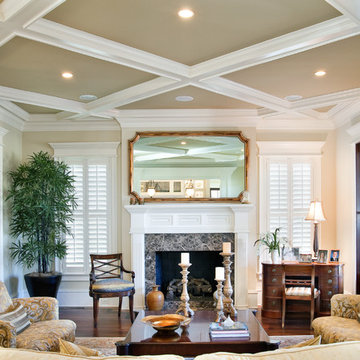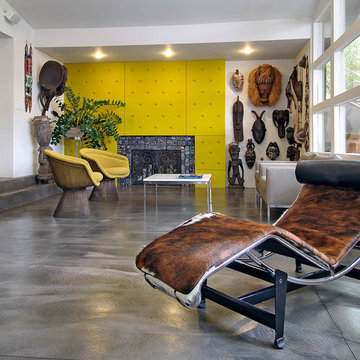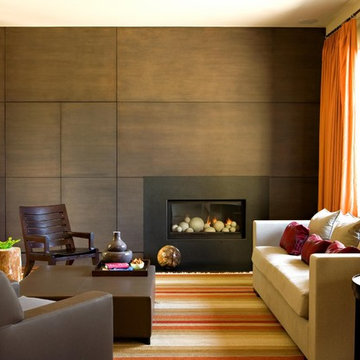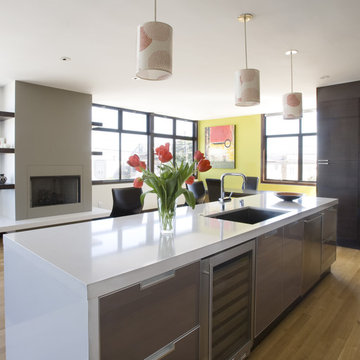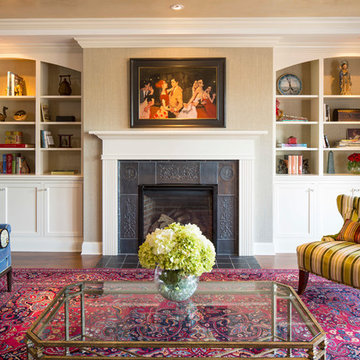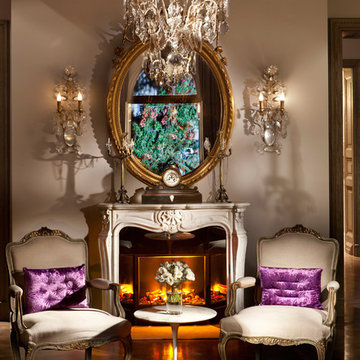Fireplace Surround Ideas & Photos
Find the right local pro for your project

An eclectic Sunroom/Family Room with European design. Photography by Jill Buckner Photo
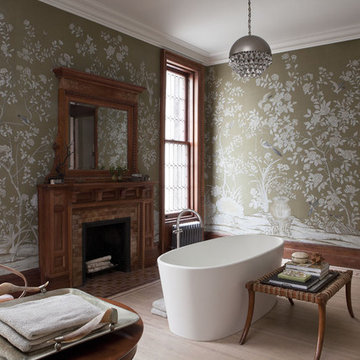
Photographer: Peter Margonelli Photography
Construction Manager: Interior Alterations Inc.
Interior Design: JP Warren Interiors
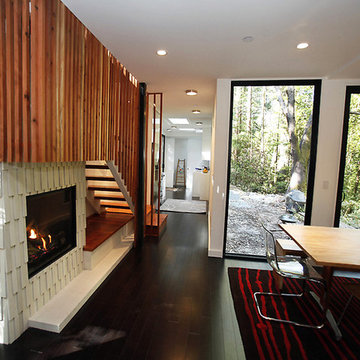
Connie DeWitt / David Fenster / Sue McAllister series of photographs taken during Mercury News interview and article
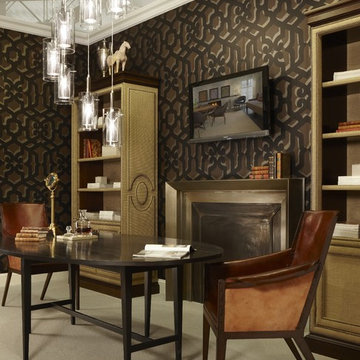
We are proud to have been named Henredon Interior Design Studio’s 2011 Featured Designer. As such, we were asked to create a vignette. Our concept is as follows:
We designed this space for a fictitious college professor living in a very small New York apartment. Since the space is limited, it must be multipurpose and have plenty of storage for his books. He reads, watches TV, and hosts small dinner parties in his home. Bold, dark, and warm describes the Italian wallpaper which gives the petite room much needed “punch.” The fabulous upholstered bookcases provide texture and architecture, while the perforated stainless and glass cylinder adds sculpture and sparkle. Defining the space, the mesh drapery is a backdrop to the sphere-topped storage columns. The clever bookcases integrated around the sofa are a place for books and treasures found abroad. Central to the space, the harvest table is a very flexible piece: need a slim sofa table? Both sides fold down. Invite six for dinner? No problem! Here, it functions as a library table. Photo by Beth Singer.
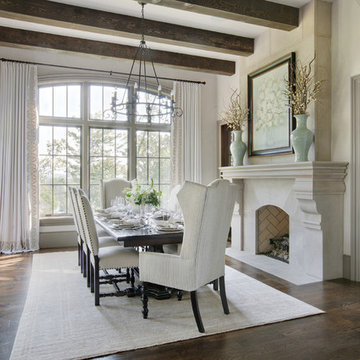
Perched on a knoll atop a lakeside peninsula, this transitional home combines English manor-inspired details with more contemporary design elements. The exterior is constructed from Doggett Mountain stone and wavy edge siding topped with a slate roof. The front porch with limestone surround leads to quietly luxurious interiors featuring plaster walls and white oak floors, and highlighted by limestone accents and hand-wrought iron lighting.

This modern mansion has a grand entrance indeed. To the right is a glorious 3 story stairway with custom iron and glass stair rail. The dining room has dramatic black and gold metallic accents. To the left is a home office, entrance to main level master suite and living area with SW0077 Classic French Gray fireplace wall highlighted with golden glitter hand applied by an artist. Light golden crema marfil stone tile floors, columns and fireplace surround add warmth. The chandelier is surrounded by intricate ceiling details. Just around the corner from the elevator we find the kitchen with large island, eating area and sun room. The SW 7012 Creamy walls and SW 7008 Alabaster trim and ceilings calm the beautiful home.
Fireplace Surround Ideas & Photos
6



















