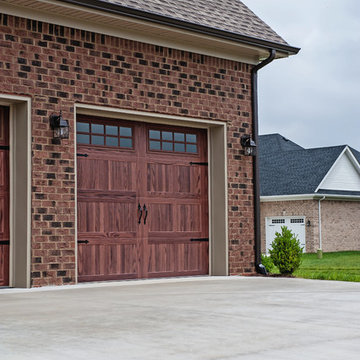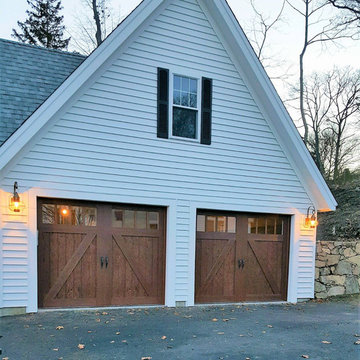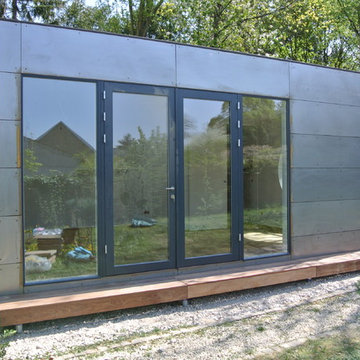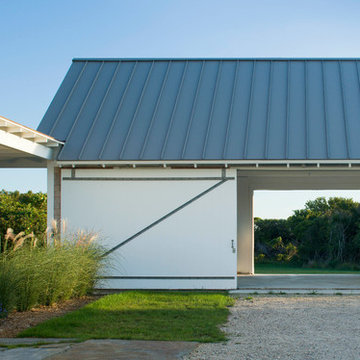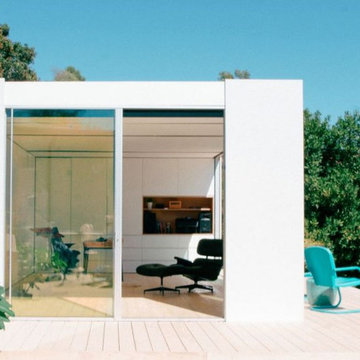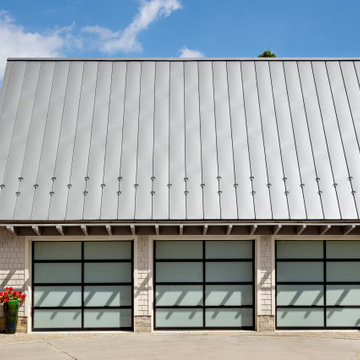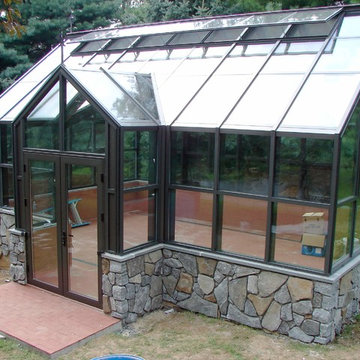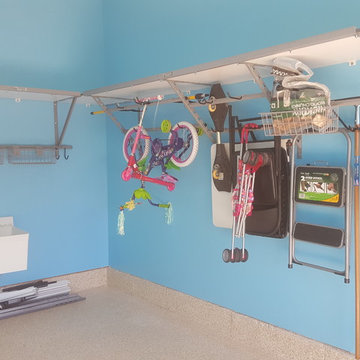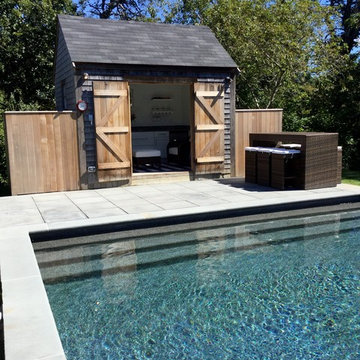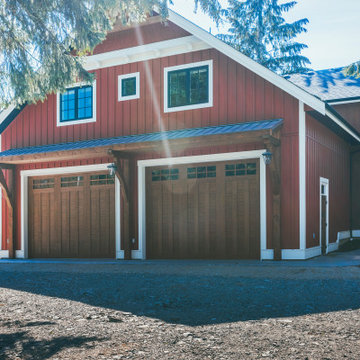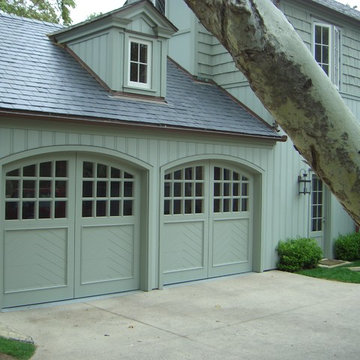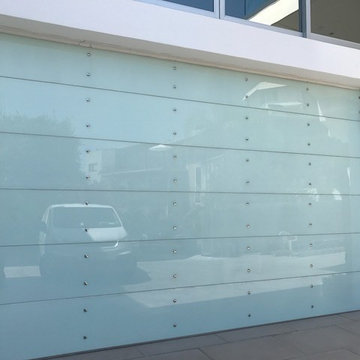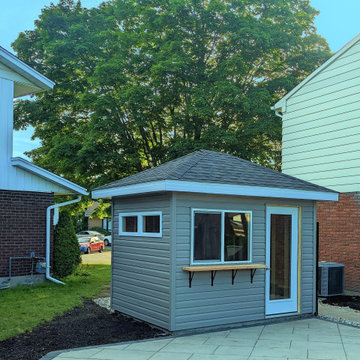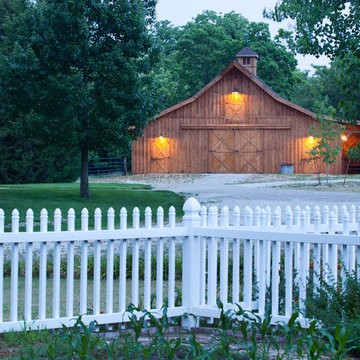Garage and Granny Flat Design Ideas
Refine by:
Budget
Sort by:Popular Today
61 - 80 of 1,038 photos
Item 1 of 2
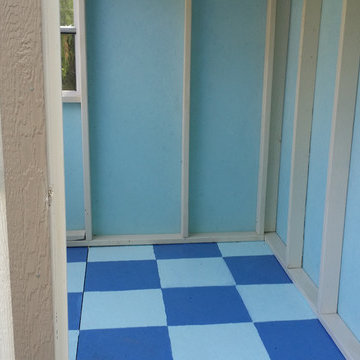
The Aurora can be labeled as a greenhouse shed combo. It includes four large aluminum windows with tempered glass for safety. On top of that, it features 509 cubic feet of storage space for gardening tools and equipment or plants. With the many windows, light is aplenty. However, there is even the option to add solar shades so you can control the amount of sunlight coming in. In addition, you can add a power ventilation fan to remove excess heat and bring in cool air inside. If you looking to grow plants and vegetables all year around and store stuff, the Aurora greenhouse shed combo is just what you're looking for. It's a customer favorite.
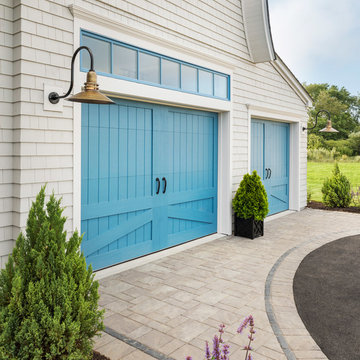
Clopay Canyon Ridge Collection Limited Edition Series insulated faux wood carriage house garage doors, Design 35, with Colonial lift handles. A transom window above lets list into the garage. Photo credit: Nat Rea.
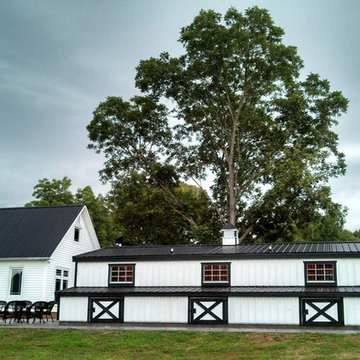
Our standard shed row horse barn, with overhang, customized for use as a dog kennel in Piedmont, South Carolina.
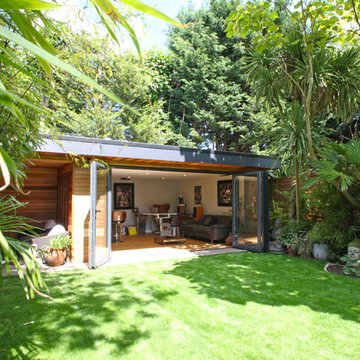
Bespoke hand built timber frame garden room = 7. 5 mtrs x 4.5 mtrs garden room with open area and hidden storage.
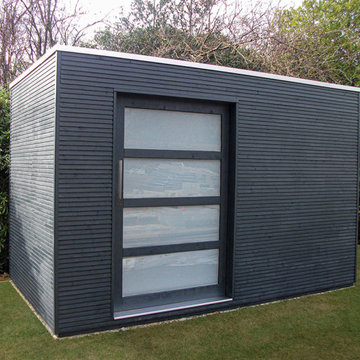
The Modern Shed is a very stylish solution to your garden storage needs. This sleek, contemporary design will fit perfectly into a city garden setting. The Modern Shed is available in a variety of sizes.
Fit with a vapour barrier and a long-life EPDM rubber roof membrane, This contemporary shed is perfect for keeping garden tools, bicycles, a lawnmower and other garden paraphernalia both safe and watertight all year round.
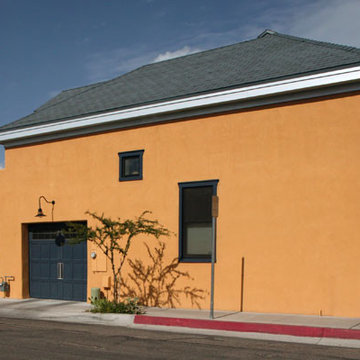
Franklin Court is a collection of seven new town homes in the El Presidio Historic Neighborhood in downtown Tucson. The concept was to create a project that mirrored its surroundings, creating a seamless blend of old and new. The design challenge was to create very livable residences on very small lots in a dense setting. Each residence is therefore set flush to the front property lines, and each residence has a unique courtyard, blurring the lines between indoors and outdoors in the Latin American tradition. Michael Keith (the developer/builder/mastermind) integrated many “green” materials making this a very innovative project.
This residence has an entry “zaguan” or hall that connects the very public street entry with the very private rear courtyard. The zaguan is flanked by a formal living area on one side and the kitchen and dining areas on the other. The more private bedrooms are upstairs, tucked underneath a sheltering hipped roof.
Garage and Granny Flat Design Ideas
4


