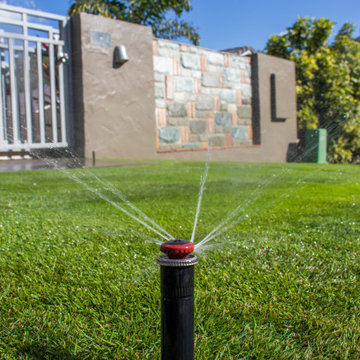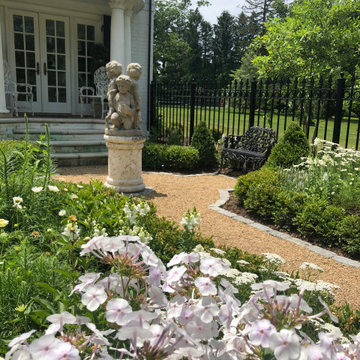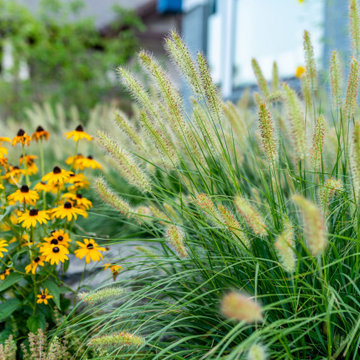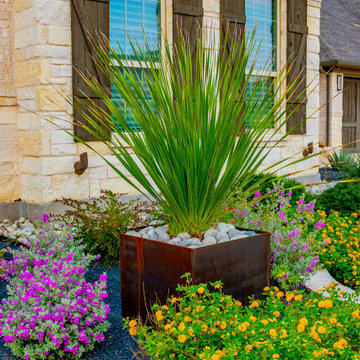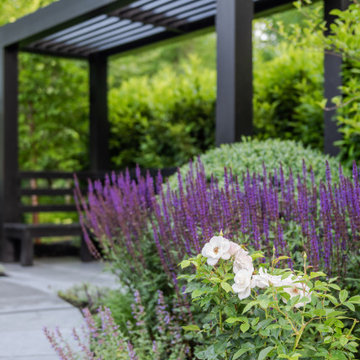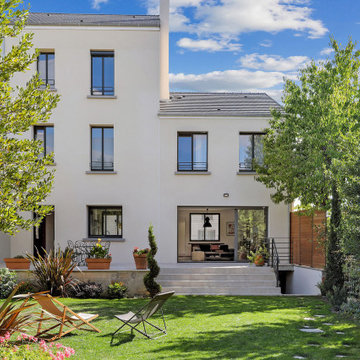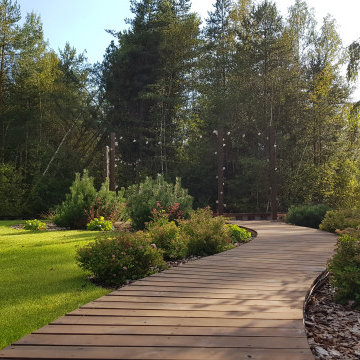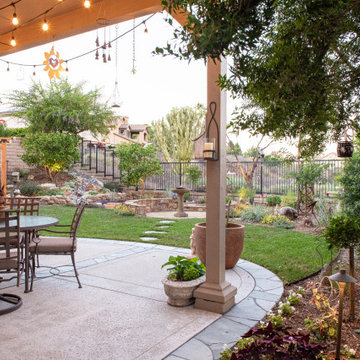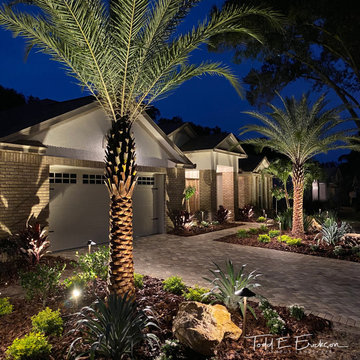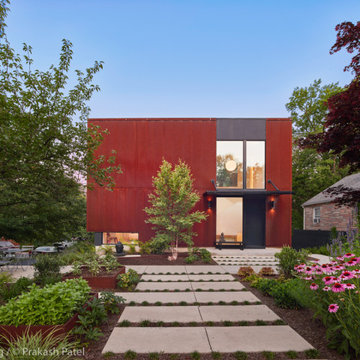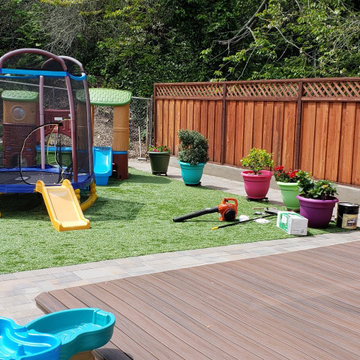Garden Design Ideas
Refine by:
Budget
Sort by:Popular Today
10781 - 10800 of 1,006,914 photos
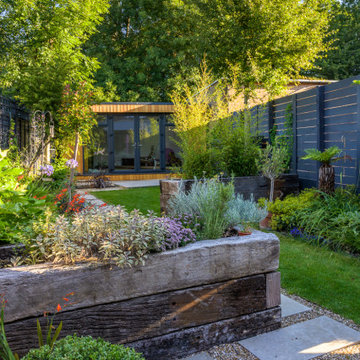
Having recently completed a major renovation to the back of the house with new bifold doors, our clients wanted their tired and overgrown garden to become a beautiful backdrop to their new family room.
They wanted a large patio to use as an extension of the existing kitchen and retain access to the large shed space the bottom of the garden. They wanted to revamp the planting and the unsightly fence.
The new design will twisted the layout of the garden on an angle to create the illusion of a much bigger space
Next to the house a porcelain tile patio laid in a stretched pattern at 45 degrees to pushes out the boundaries to make it seem wider.
Features include a wide fibreglass trough planter with 'floating' timber bench, framed by a sheet of grey Perspex Naturals attached to the existing fence to give a contemporary finish.
The centre of the garden features an artificial lawn running at an angle, bisected by two rectangular railway sleeper raised beds to break up the space. An the existing bamboo relocated to provide privacy to the seating area and screen-off the children's trampoline.
At the rear of the garden is a smaller porcelain patio for morning coffee or afternoon cocktails.
Details include a section in the patio laid with wood effect porcelain tiles to create contrast. Fences painted in dark grey Cuprinol Garden Shades and textured planting with a mixture of shades of greens to give the
garden year round interest.
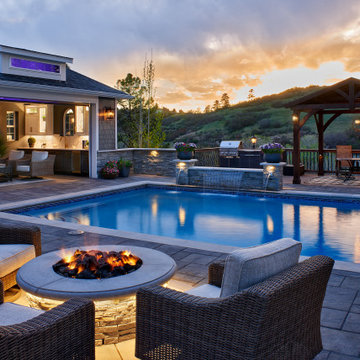
Castle Rock Pool Area - Constructed 2019/2020. Belgard Paver Pool Deck (Lafitt Rustic Slab, Color: Rio) with Grey Cast Concrete Wall Cap and Coping.
Pool House 14' x 27'
Design: Ben Browne
Find the right local pro for your project
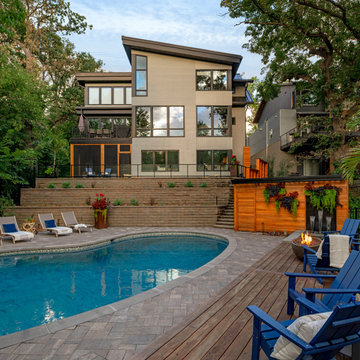
With an existing pool and retaining walls, we took this space and made it more modern offering many various spaces for lounging, enjoying the fire, listening to the water feature and an upper synthetic turf area for playing games. It is complete with bluestone pavers, a modern water feature and reflecting pool, a raised ipe deck, synthetic turf, glass railings, a modern, gas fire bowl and a stunning cedar privacy wall!
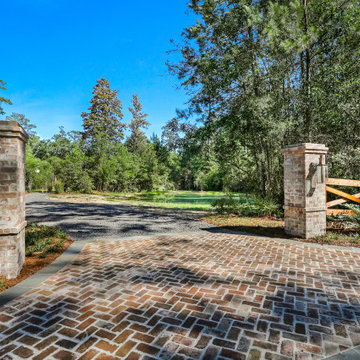
Driveway entrance into the property. Brick columns with copper gas lanterns flank either side of the brick paved entrance.

Front yard landscape restoration with perennial layer bed, blue stone slab walkway, gravel driveway, reclaimed barnwood cladding.
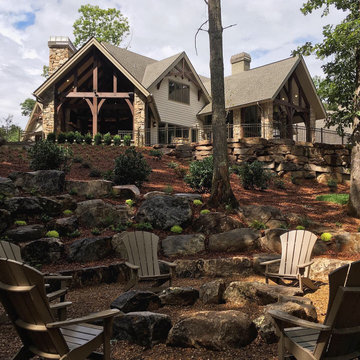
Outdoor gathering place; this firepit has been carved out of the native forest of WNC and enhanced in a natural way using native, boulders, stone steppers and plantings. Just a short walk from the formal patio and covered porches, this custom residence includes an abundance or outdoor living areas to enjoy.
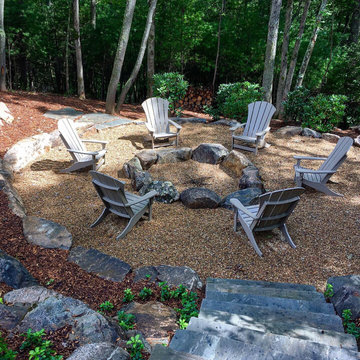
1 of 3-This will be the “natural” firepit created in lower back yard of the residence. Blended into the natural landscape which has been enhanced with boulders, plantings and a stone step staircase and path, this area will be convient to the formal patio w/gas firepit and the covered patio w/stone fireplace.
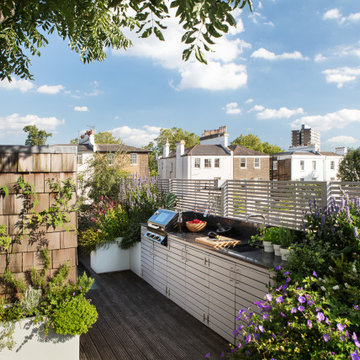
The kitchen is conveniently positioned opposite the dumb waiter which is clad in Cedar shingles. A selection of herbs line the dumb waiter tower for ease of cooking.
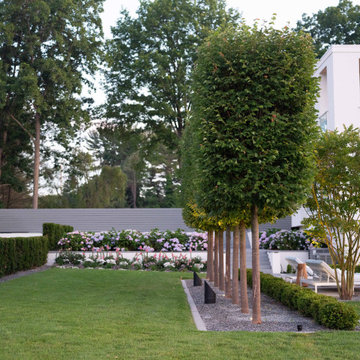
This was a creative collaboration with ROBIN KRAMER GARDEN DESIGN (their design combined with LaurelRock's plant installation and pruning).
We used proper pruning techniques to square the hornbeam, green velvet, and 'Dee Runk' boxwood hedges, along with the pleaching of the linden trees.
Garden Design Ideas
540
