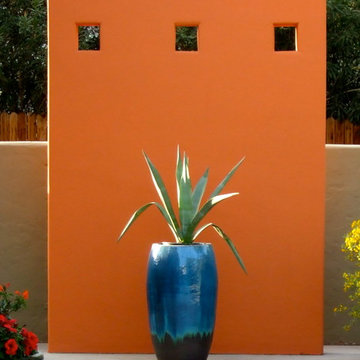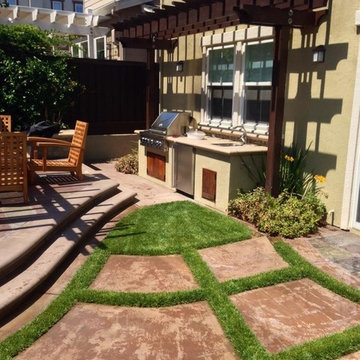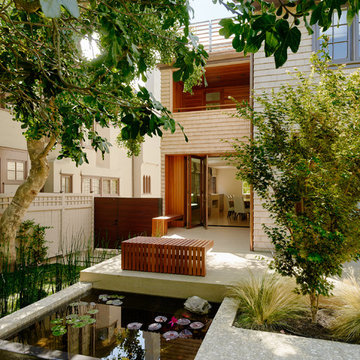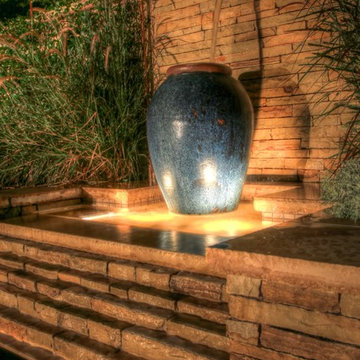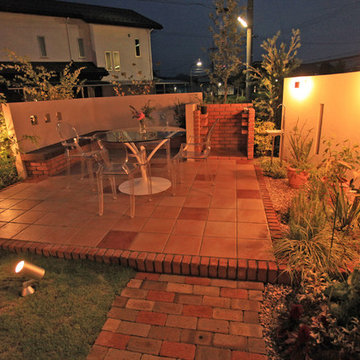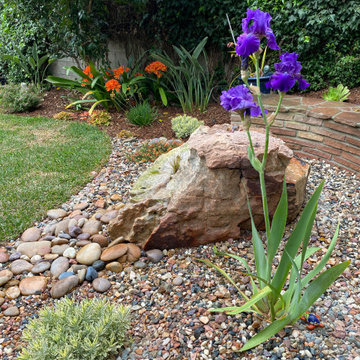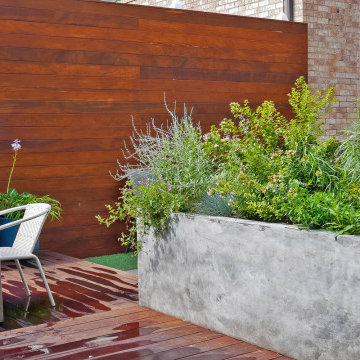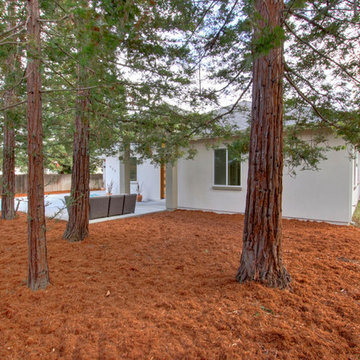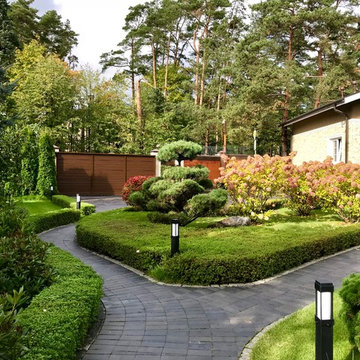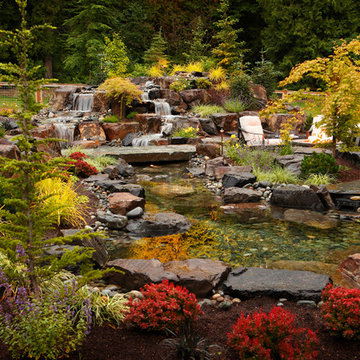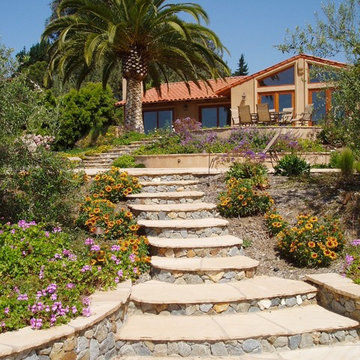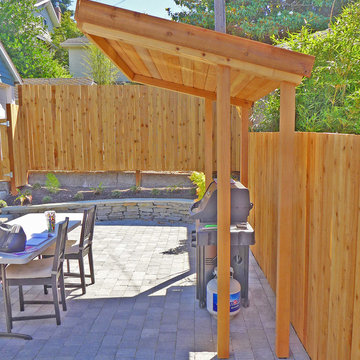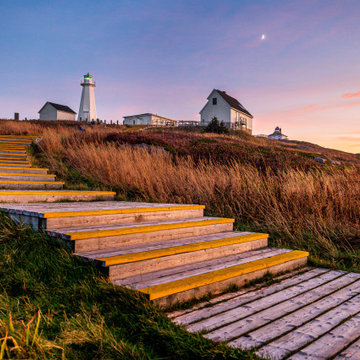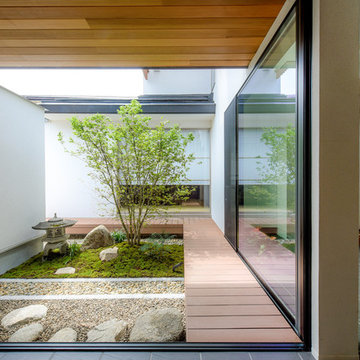Garden Design Ideas
Refine by:
Budget
Sort by:Popular Today
101 - 120 of 1,396 photos
Item 1 of 2
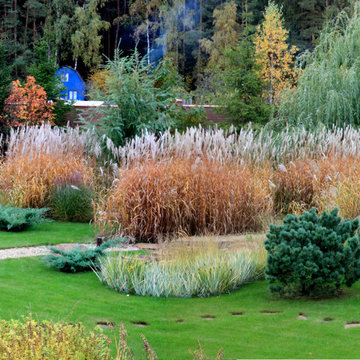
В данном проекте собственно саду с прогулочной зоной отведено всего 12 соток.
БольшАя площадь мощения отведена под зону въезда.
Мощение выполнено из бетонной тротуарной плитки на бетонном основании.
Саду же осталось не так много места. Кроме того, фома участка, на котором надо было создать сад - почти квадратная, что еще больше зрительно сокращает участок. Кроме того, дальняя от дома - юго-западная часть участка имела выраженное понижение рельефа.
Итак, перед нами стояла задача на небольшой площади разместить прогулочный маршрут, русло ручья, большие деревья и много цветников.
"Много цветников" - было особое пожелание Заказчика, при этом хотелось сохранить большую, открытую, солнечную территорию, где-то разместив тихое место для отдыха.
Вот такая задача на органиченной территории.
В результате в проекте ландшафтного дизайна было предложено следующее решение.
Прогулочная дорожка из гравия, в Викторианском стиле была проложена с максимальным изгибом, избегая прямых участков, чтобы зрительно увеличить площадь участка.
Часть сада у дома - солнечное, открытое пространство с газоном Карлик.
Рядом с домом большой, протяженный цветник в английском стиле.
Справа и слева от гравийной дорожки расположены цветники, в которых растения подобраны так, что всесь сезон можно наблюдать цветение разных растений. Границы цветников выполнены в виде изыскано прорисованных линий, подчеркивающих динамику движения и зрительно увеличивающих прогулочный маршрут. Граница прилегания цветников к гравийной дорожке выполнена отсыпкой из светлой гальки.
Деревья скомпонованы в объемные группы и расположены, в основном, вдоль дальней, западной границы участка.
Сад трав расположен вдоль прогулочного маршрута по гравийной дорожке, создавая красивые объемные группы из разных злаковых трав вдоль сухого ручья.
Подпорные стенки в нижней части участка, перекрывая зоны "прямого взгляда", создают впечатление глубины участка, иллюзорно расширяя и пространство.
Группа шаровидных ив создает укромную зону отдыха в нижней части участка.
На это место для отдыха направлено движение воды в ручье. Отсюда же открывается красивый вид на сад трав.

Land2c
A shady sideyard is paved with reused stone and gravel. Generous pots, the client's collection of whimsical ceramic frogs, and a birdbath add interest and form to the narrow area. Beginning groundcovers will fill in densely. The pathway is shared with neighbor. A variety of textured and colorful shady plants fill the area for beauty and interest all year.

Epic Outdoor KitchenThis is one of our most favorite residential projects! There's not much the client didn't think of when designing this incredible outdoor kitchen, just looking at that brick oven pizza has our mouths watering! Complete with cozy vibes, this outdoor space was craftily mastered with: excavation, grading, drainage, gas line, electrical, low voltage lighting, electric heaters, ceiling fan, concrete footings, concrete flatwork, concrete countertops, stucco, sink, faucet, plumbing, pergola, custom metal brackets, stone veneer, fireplace, pizza oven, porcelain plank pavers, cabinets, gas bbq grill, green egg, gas stovetop, bar, chimney, and a television
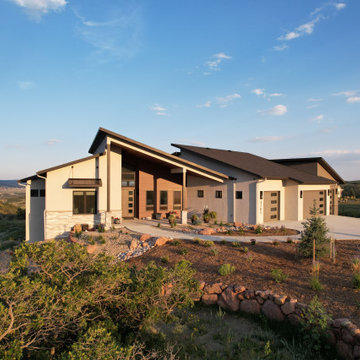
Our client enjoys travel, so we helped them to create a low maintenance attractive landscape. Using a combination of smaller landscape rock, larger cobble, accent boulders, mulch, and a wide variety of hardy and rugged plants, we installed a low maintenance xeriscape that isn't boring.
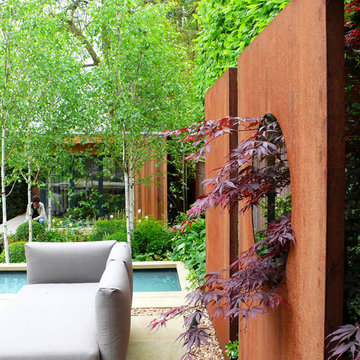
The clients of this Highgate Garden contacted London Garden Designer in Dec 2011, after seeing some of my work in House and Garden Magazine. They had recently moved into the house and were keen to have the garden ready for summer. The brief was fairly open, although one specific request was for a Garden Lodge to be used as a Gym and art room. This was something that would require planning permission so I set this in motion whilst I got on with designing the rest of the garden. The ground floor of the house opened out onto a deck that was one metre from the lawn level, and felt quite exposed to the surrounding neighbours. The garden also sloped across its width by about 1.5 m, so I needed to incorporate this into the design.
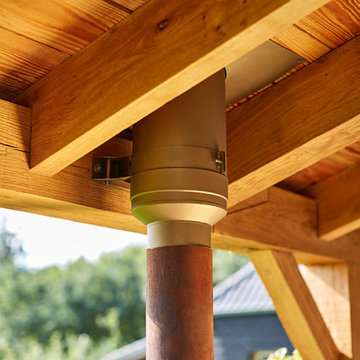
Lovely install of an RB73 Quaruba L with four windows. This garden space features an open roof structure for shade and cover. The RB73 garden fire has been fitted with a chimney that extends up and through the roof. Fully insulated flue pipes can sit a short distance from timbers.
Garden Design Ideas
6
