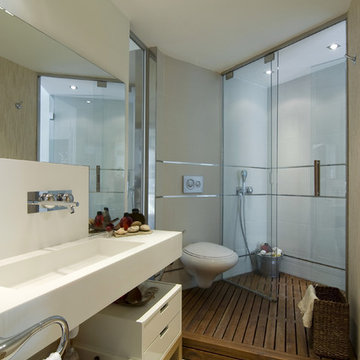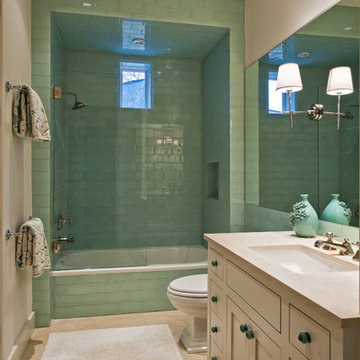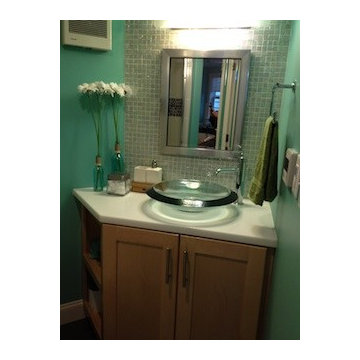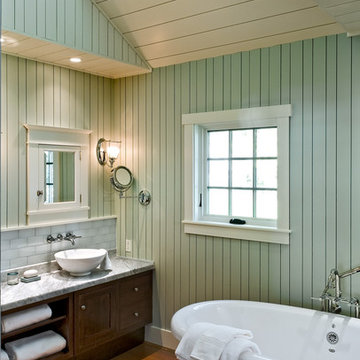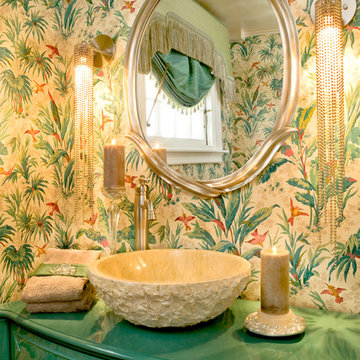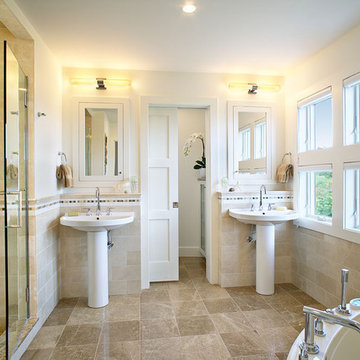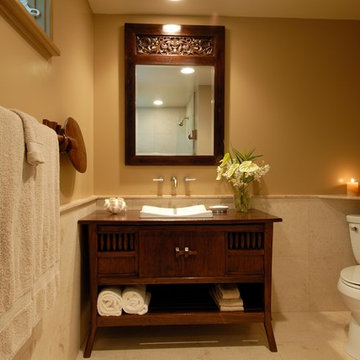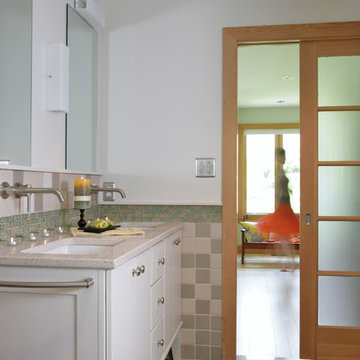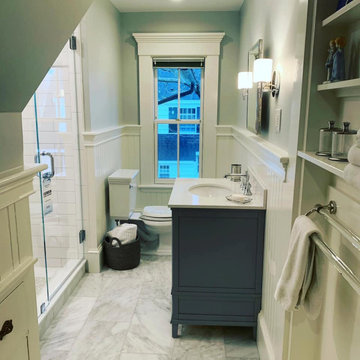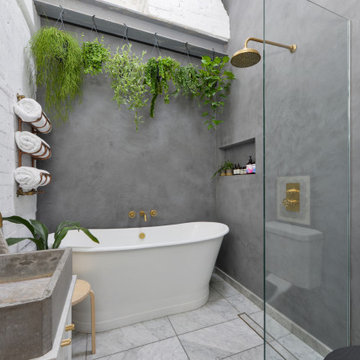Green Bathroom Design Ideas
Refine by:
Budget
Sort by:Popular Today
141 - 160 of 52,442 photos
Item 1 of 3

Master shower with Walker Zanger rain glass wall tile, pebble stone shower floor, Sunshine clawfoot tub, crema marfil shower curb, clean lined shower enclosure and red oak flooring. Spa vibe with plenty of room for two people.
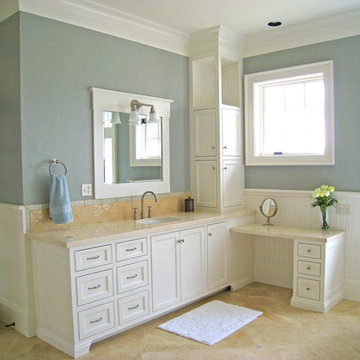
Every little girl dreams of having a bathroom vanity like this, don't they? Well, our client decided she was worth every penny of it and it turned in to a dream come true for her. (Oh, and yes, her husband had his own (smaller) vanity on the opposite side of the bathroom...)
The cabinetry was custom built and includes a full sink vanity and separate makeup table. We got creative with the countertop corner cabinet which can be opened from either side.
The natural materials in the travertine floor, marble countertops, and handmade ceramic backsplash tile made this bathroom the pinnacle of elegance.
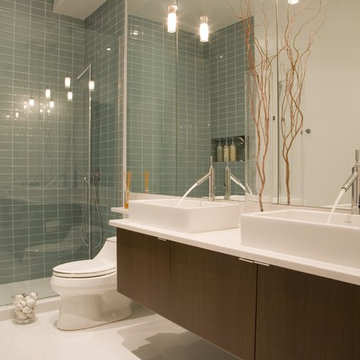
The master Bathroom features double "trough" object vanities on top of a quartz countertop. The custom wenge cabinets float above the terrazzo floor, which continues into the walk-in shower. Glass tiles line the shower wall. A counter-to-ceiling continuous mirror reflects the room and makes it feel twice as big, making for a dramatic setup. Photograph by Geoffrey Hodgdon.
Featured in Houzz Idea Books: http://tinyurl.com/c3f54zu

This master bathroom was a challenge. It is so TINY and there was no room to expand it in any direction. So I did all the walls in glass tile (top to bottom) to actually keep it less busy with broken up lines. When you walk into this bathroom it's like walking into a jewerly box. It's stunning and it feels so much bigger too...We added a corner cabinet for more storage and that helped.
The kitchen was entirely enclosed and we opened it up and did the columns in stone to match other elements of the house.

Open concept home built for entertaining, Spanish inspired colors & details, known as the Hacienda Chic style from Interior Designer Ashley Astleford, ASID, TBAE, BPN Photography: Dan Piassick of PiassickPhoto

There are all the details and classical touches of a grand Parisian hotel in this his and her master bathroom and closet remodel. This space features marble wainscotting, deep jewel tone colors, a clawfoot tub by Victoria & Albert, chandelier lighting, and gold accents throughout.
Green Bathroom Design Ideas
8
