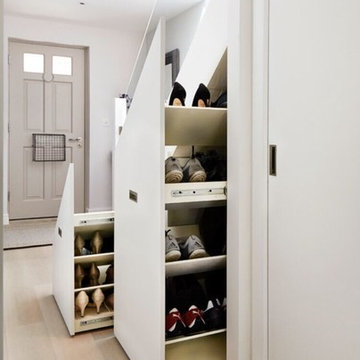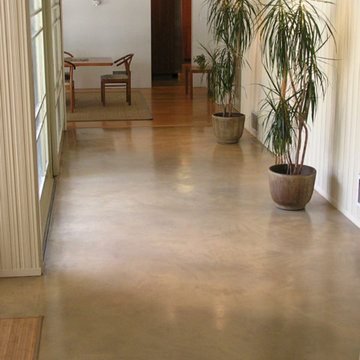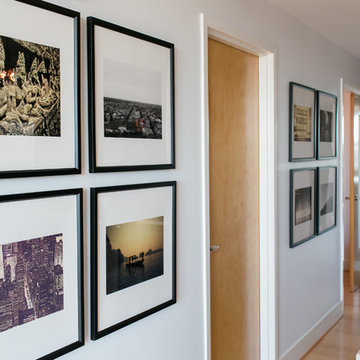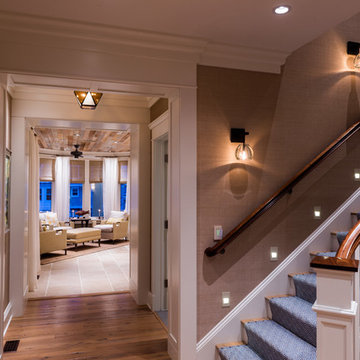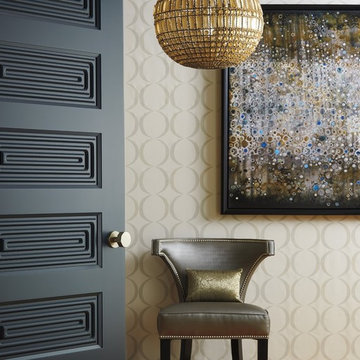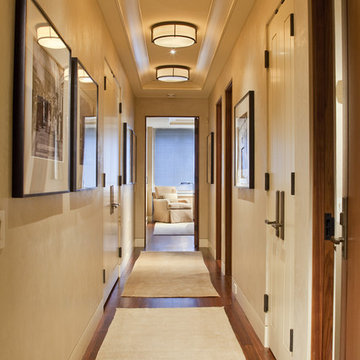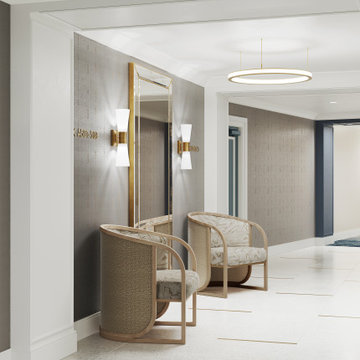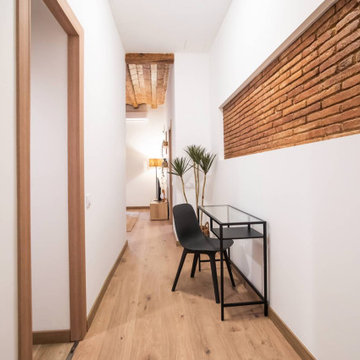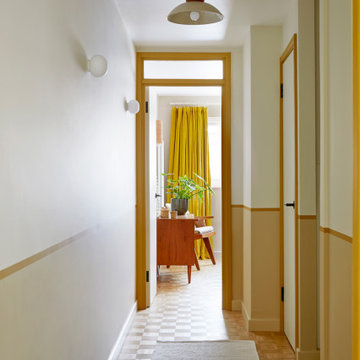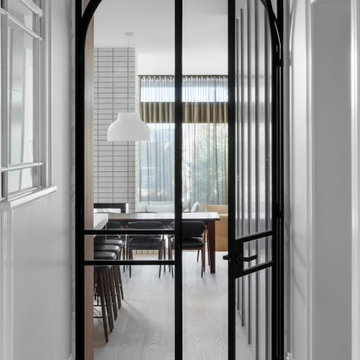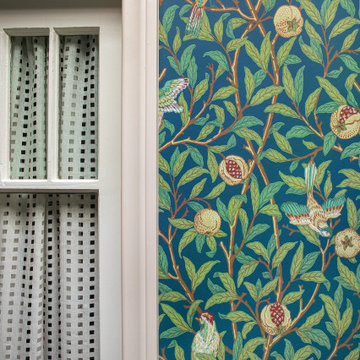Hallway Design Ideas
Refine by:
Budget
Sort by:Popular Today
21 - 40 of 311,615 photos
Find the right local pro for your project
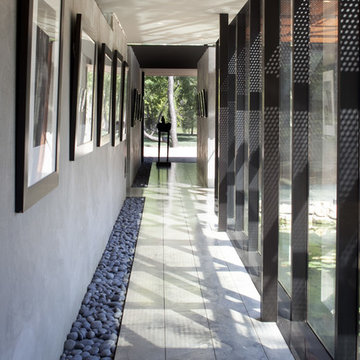
A koi pond & band of river rock border the gallery hall leading to the the master suite.
Photography by Andrew Fabin
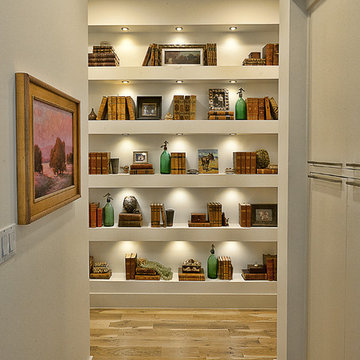
Conceived as a remodel and addition, the final design iteration for this home is uniquely multifaceted. Structural considerations required a more extensive tear down, however the clients wanted the entire remodel design kept intact, essentially recreating much of the existing home. The overall floor plan design centers on maximizing the views, while extensive glazing is carefully placed to frame and enhance them. The residence opens up to the outdoor living and views from multiple spaces and visually connects interior spaces in the inner court. The client, who also specializes in residential interiors, had a vision of ‘transitional’ style for the home, marrying clean and contemporary elements with touches of antique charm. Energy efficient materials along with reclaimed architectural wood details were seamlessly integrated, adding sustainable design elements to this transitional design. The architect and client collaboration strived to achieve modern, clean spaces playfully interjecting rustic elements throughout the home.
Greenbelt Homes
Glynis Wood Interiors
Photography by Bryant Hill
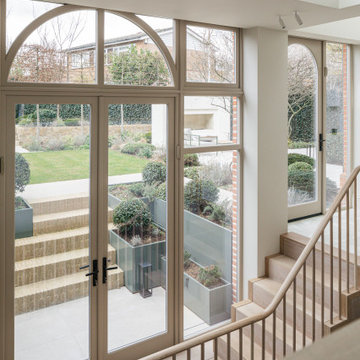
The ground floor was extended by only 1.5m, with the
ground floor plate being reduced to form an internal
double height staircase and lightwell. The double
height space is crucial to ensure that you have a visual
connection to the garden from the basement spaces
as the staircase has a half landing that can lead outside
through a new set of double doors.
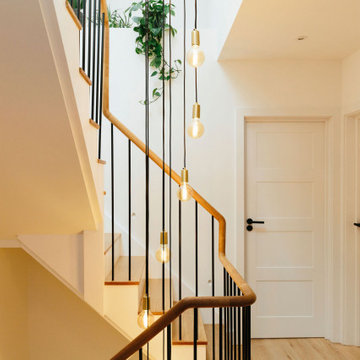
Tracy, one of our fabulous customers who last year undertook what can only be described as, a colossal home renovation!
With the help of her My Bespoke Room designer Milena, Tracy transformed her 1930's doer-upper into a truly jaw-dropping, modern family home. But don't take our word for it, see for yourself...
Hallway Design Ideas
2
