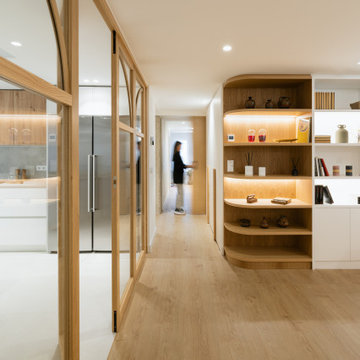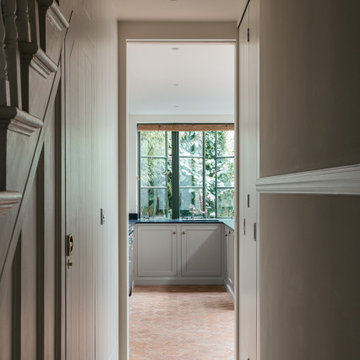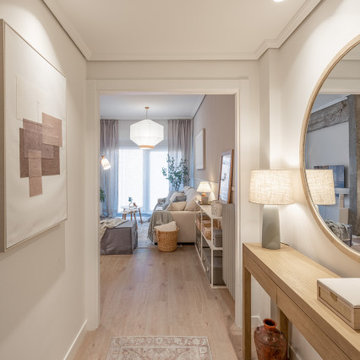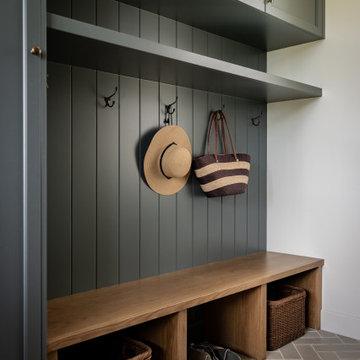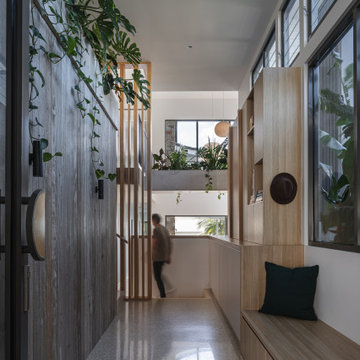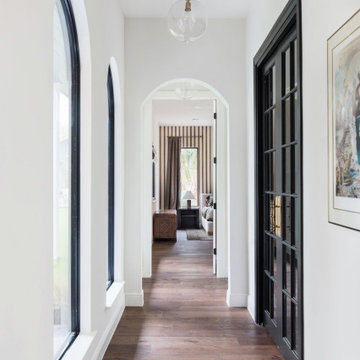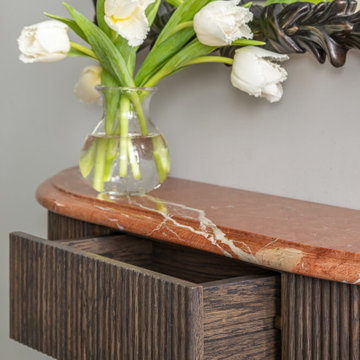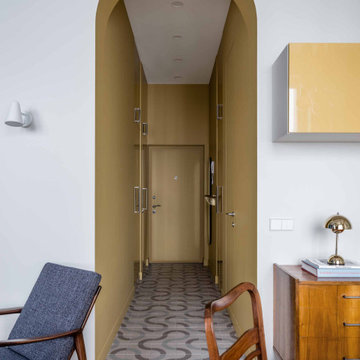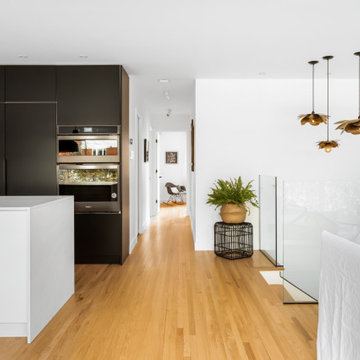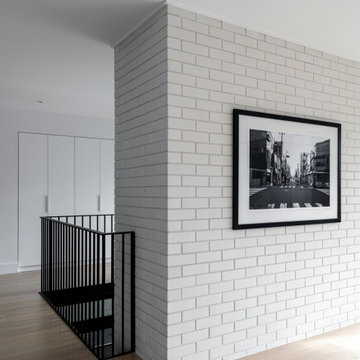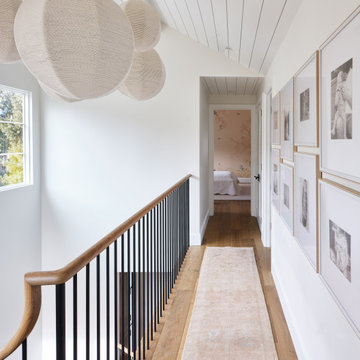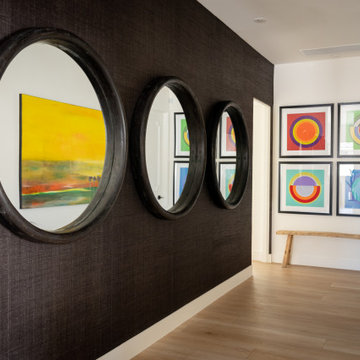Hallway Design Ideas
Refine by:
Budget
Sort by:Popular Today
41 - 60 of 311,190 photos
Find the right local pro for your project
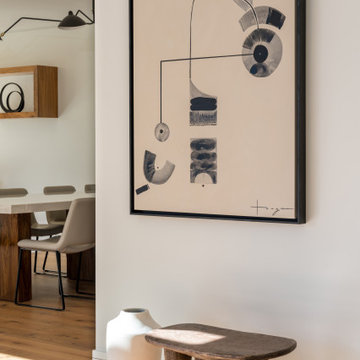
A lot of beautiful artwork was sourced for this project. This shot showcases a beautiful modern piece which hangs in a hallway to the kitchen and dining room.
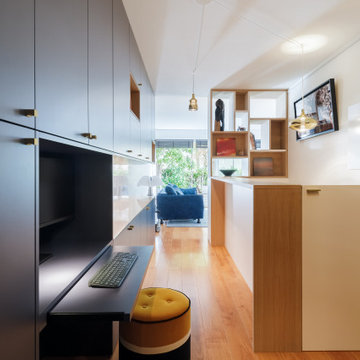
L'aménagement de ce couloir permet aussi de redonner au salon existant des proportions plus intimes. Un meuble intermédiaire mais partiellement ouvert pour laisser passer la lumière, cloisonne sans obturer le passage et permet de mettre en valeur objets et livres.
La porte blanche à l'avant a été créer pour fermer l'accès à la cave, visuellement inesthétique, et potentiellement dangereux pour un enfant. Un système aimanté permet une ouverture aisée.
Un ensemble de suspensions a été greffé sur les alimentations existantes et l'une d'elle éclaire naturellement la descente d'escalier.
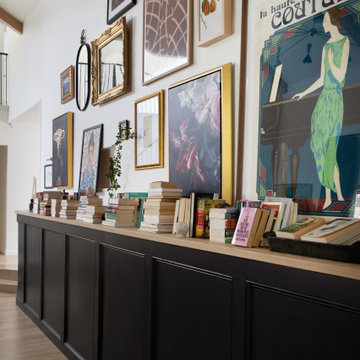
A blank wall has so much opportunity to bring your personality into a space. Curate a unique, show stopping corner of YOU.

This hallway with a mudroom bench was designed mainly for storage. Spaces for boots, purses, and heavy items were essential. Beadboard lines the back of the cabinets to create depth. The cabinets are painted a gray-green color to camouflage into the surrounding colors.
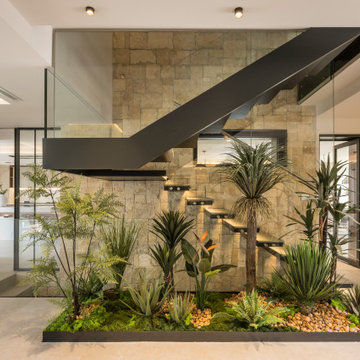
Esta Villa frente al mar es una mezcla de clasicismo y modernidad de inspiración provenzal y mediterránea. Colores tierra y maderas nobles, tejidos y texturas naturales, líneas sencillas y espacios diáfanos, luminosos y armónicos. Un proyecto de interiorismo integral para una vivienda exclusiva que engloba la reforma estructural y su redistribución, creando un espacio visual único de salón, biblioteca y cocina con los espacios abiertos al porche de verano, a la piscina y al mar.

An intimate sitting area between the mud room and the kitchen fills and otherwise empty space.
Hallway Design Ideas
3
