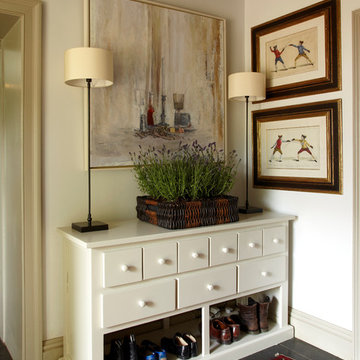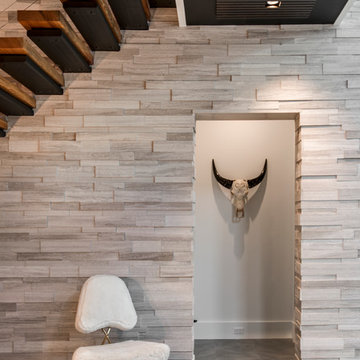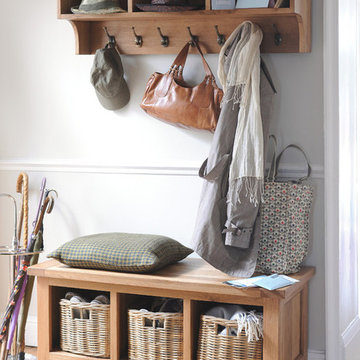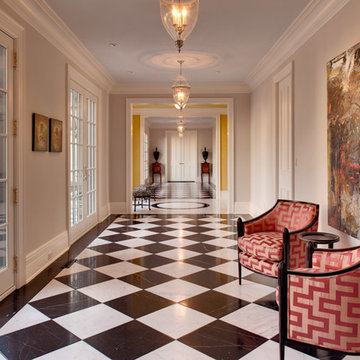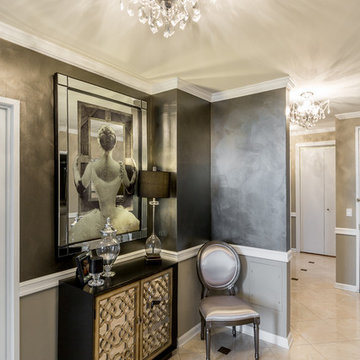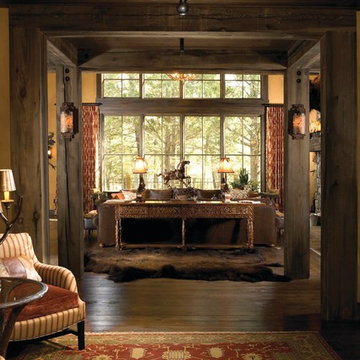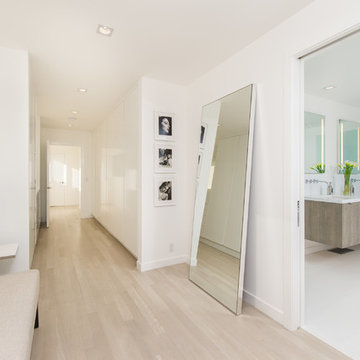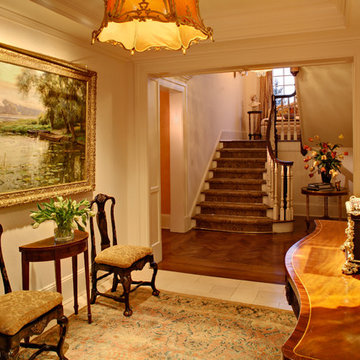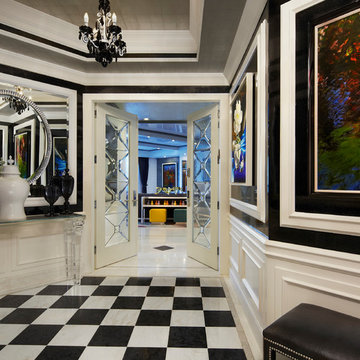Hallway Design Ideas
Refine by:
Budget
Sort by:Popular Today
261 - 280 of 311,289 photos
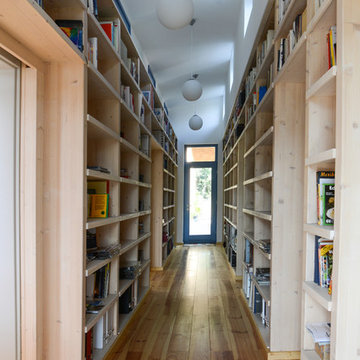
Architekturfotografie: Felix Quittenbaum
Die Tragstruktur in der Mitte des Hauses bildet ein Holzregal, das Platz für die vielen Bücher der Bauherren bietet.
Find the right local pro for your project
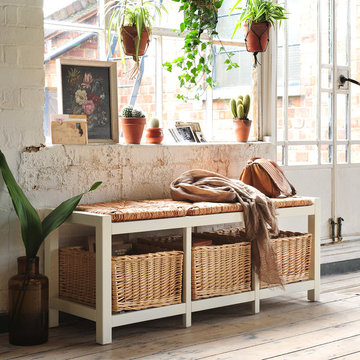
A super-versatile wicker seat that provides both storage and a spot to perch. A stunning addition to any room or hallway.
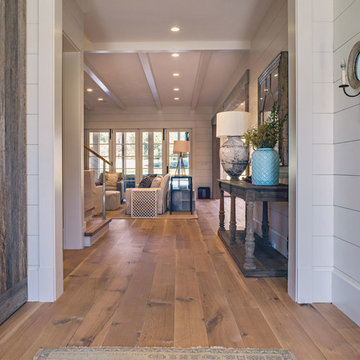
8" Character Rift & Quartered White Oak Hardwood Floor. Extra Long Planks. Finished on site in Nashville Tennessee. Rubio Monocoat finish. www.oakandbroad.com
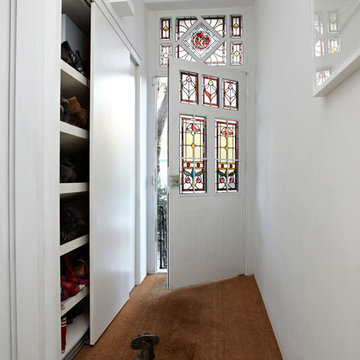
Graham Atkins-Hughes Photography
Macdonald Wright, Architects & Interior Design http://macdonaldwright.com
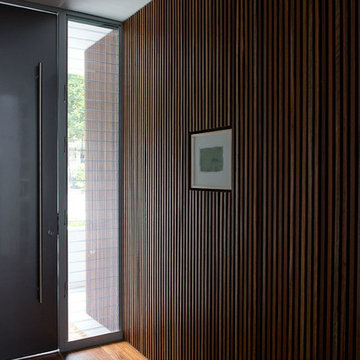
A long length of wall inside and out was wood panelled to create a dramatic entrance with texture. A large swing door was painted in a metallic charcoal. The client wanted the artwork to sink into the wood panelling and become part of the frame.
Photography Jody D'Arcy
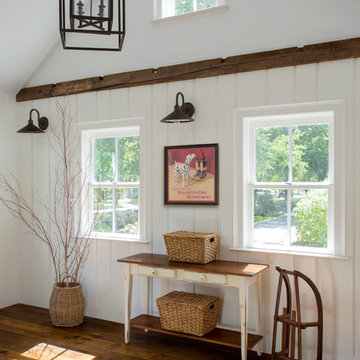
Main Streets and Back Roads...
The homeowners fell in love with this spectacular Lynnfield, MA Colonial farmhouse, complete with iconic New England style timber frame barn, grand outdoor fireplaced living space and in-ground pool. They bought the prestigious location with the desire to bring the home’s character back to life and at the same time, reconfigure the layout, expand the living space and increase the number of rooms to accommodate their needs as a family. Notice the reclaimed wood floors, hand hewn beams and hand crafted/hand planed cabinetry, all country living at its finest only 17 miles North of Boston.
Photo by Eric Roth
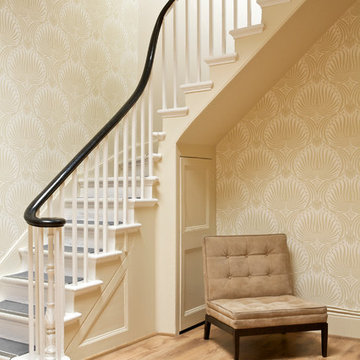
An elegant artisanal lotus-flower in a repetitive design. Shown here in cream on white water based paints.
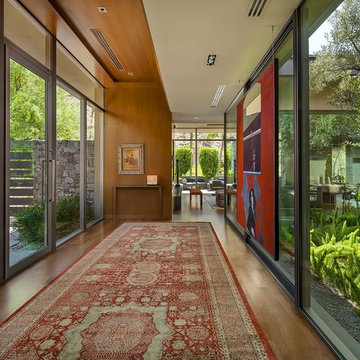
The foyer sets the tone for the home, refined yet welcoming, connected to the outdoors, and inspired by the art collection. The warm character of the wood paneling is complemented by the glass walls.
Photo credits: Michael Baxter
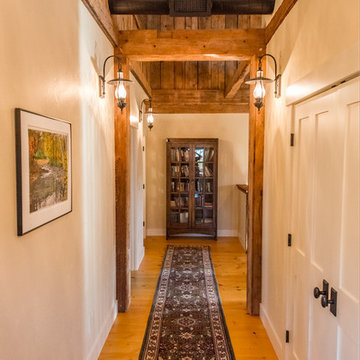
Designed by The Look Interiors.
We’ve got tons more photos on our profile; check out our other projects to find some great new looks for your ideabook!
Photography by Matthew Milone.
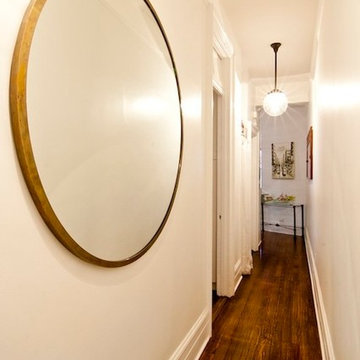
Project consisted of a full-gut renovation in a Chelsea apartment in New York City. This is the hallway.
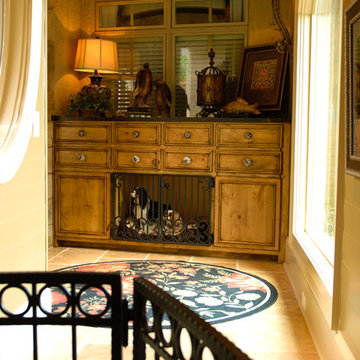
These custom-designed puppy crates are a creative solution for that store bought pet bed that clashes with your luxury interior.
Hallway Design Ideas
14
