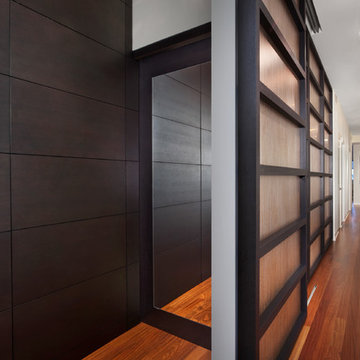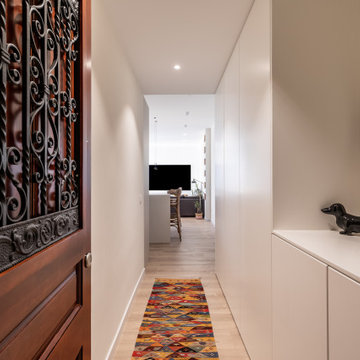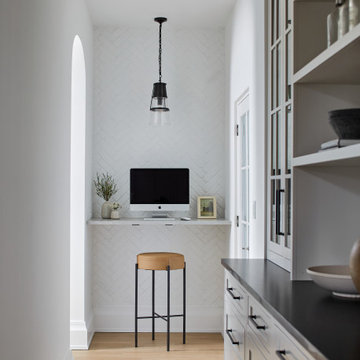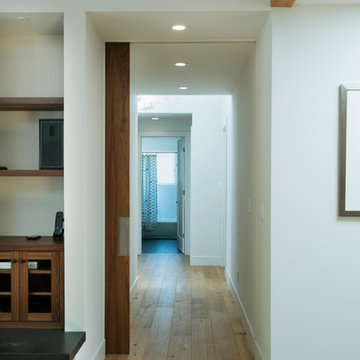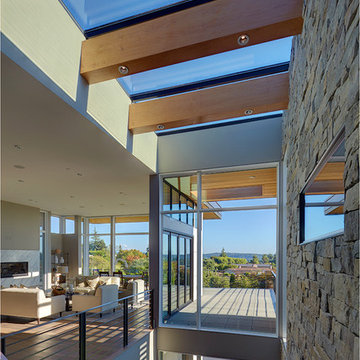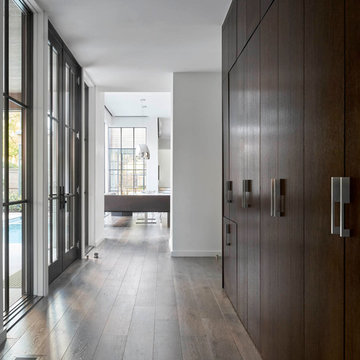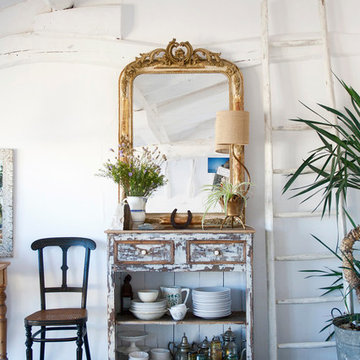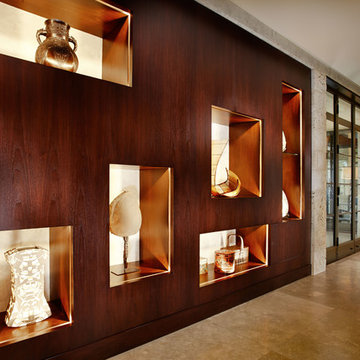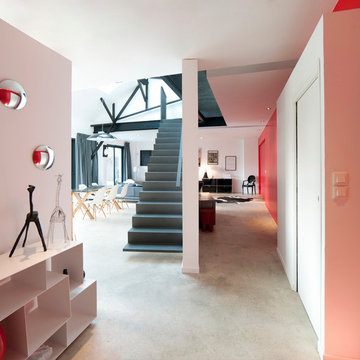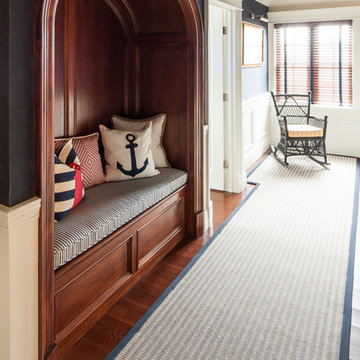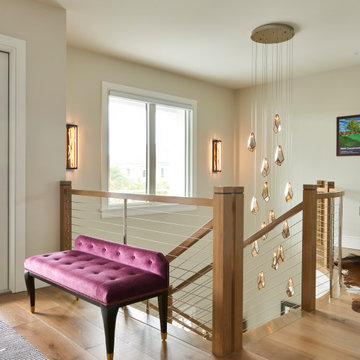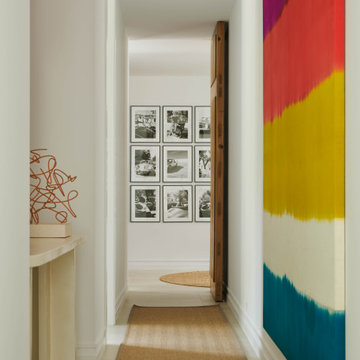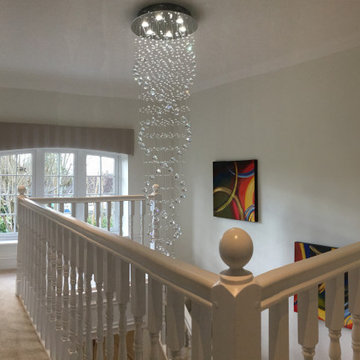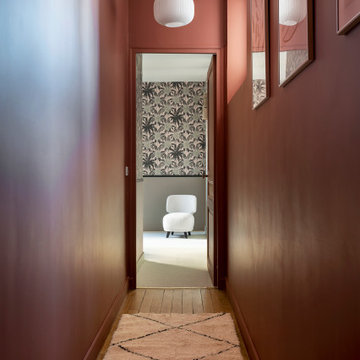Hallway Design Ideas
Refine by:
Budget
Sort by:Popular Today
57161 - 57180 of 312,160 photos
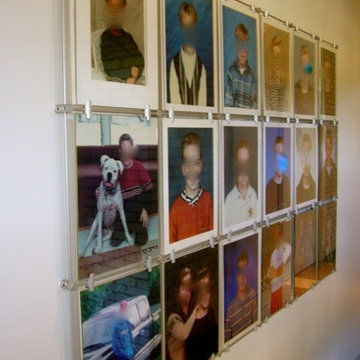
Customized wall display system typically used in retail situations was customized here to handle family photos. No more worries about walls of photos being unlevel or moved around from dusting.
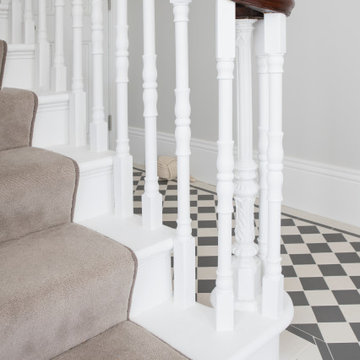
This original monkey tail handrail was loving restored by french polishers and extended up to the new 2nd floor to ensure continuity.
Find the right local pro for your project
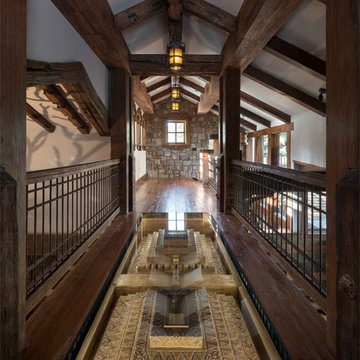
This unique project has heavy Asian influences due to the owner’s strong connection to Indonesia, along with a Mountain West flare creating a unique and rustic contemporary composition. This mountain contemporary residence is tucked into a mature ponderosa forest in the beautiful high desert of Flagstaff, Arizona. The site was instrumental on the development of our form and structure in early design. The 60 to 100 foot towering ponderosas on the site heavily impacted the location and form of the structure. The Asian influence combined with the vertical forms of the existing ponderosa forest led to the Flagstaff House trending towards a horizontal theme.
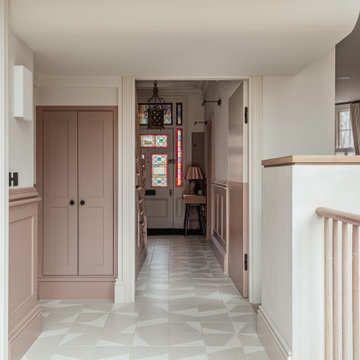
This was a third project where as an Architectural
practice, we designed and built in house one of our
projects. This project we extended our arm of delivery
and made all the bespoke joinery in our workshop -
staircases, shelving, doors -you name it - we made it.
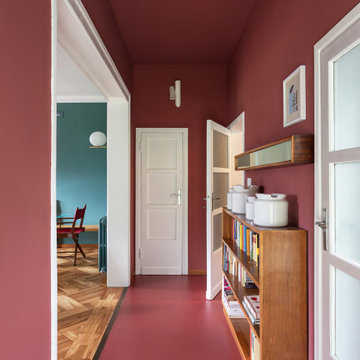
Vista del corridoio; pavimento in resina e pareti colore Farrow&Ball rosso bordeaux (eating room 43)

Vista del corridoio; pavimento in resina e pareti colore Farrow&Ball rosso bordeaux (eating room 43)
Hallway Design Ideas
2859
