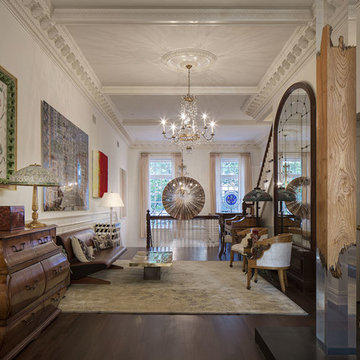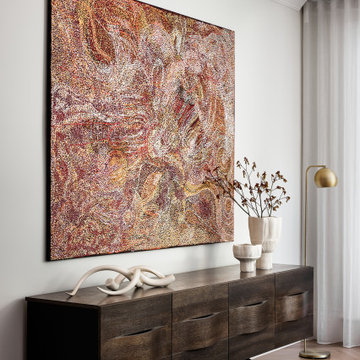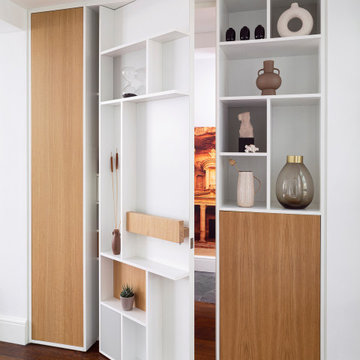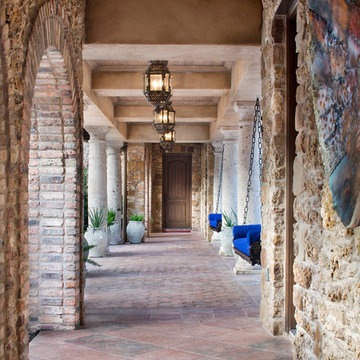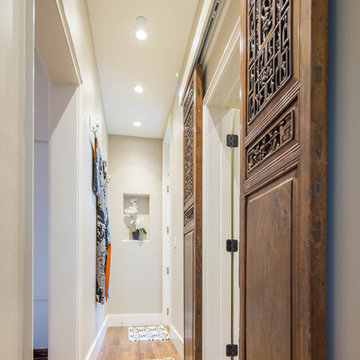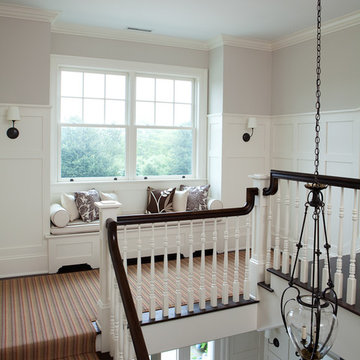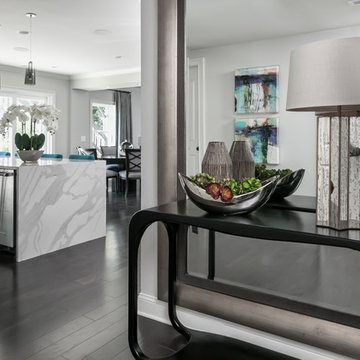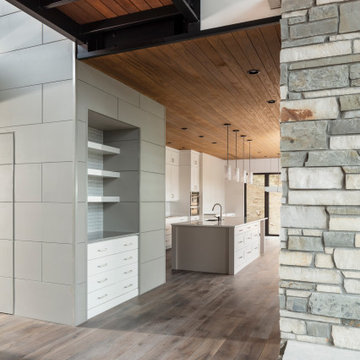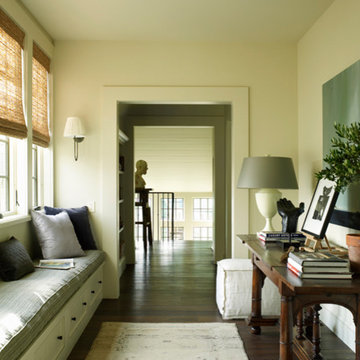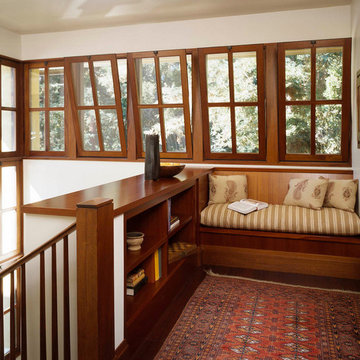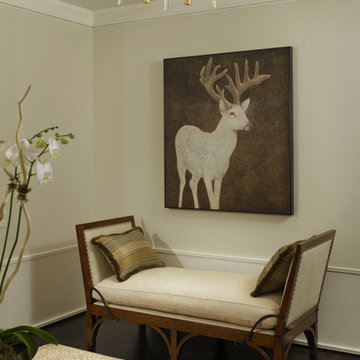Hallway Design Ideas
Refine by:
Budget
Sort by:Popular Today
121 - 140 of 6,942 photos
Item 1 of 2

The front hall features arched door frames, exposed beams, and golden candelabras that give this corridor an antiquated and refined feel.

The lower level hallway has fully paneled wainscoting, grass cloth walls, and built-in seating. The door to the storage room blends in beautifully. Photo by Mike Kaskel. Interior design by Meg Caswell.
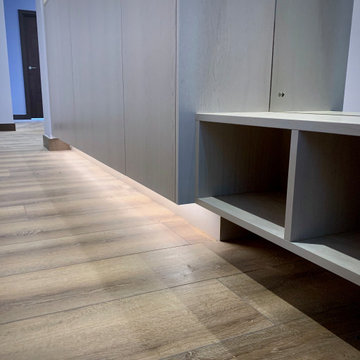
Design, manufacture and installation of a large bespoke fitted hallway storage for shoes and other items. It includes LED lighting and designated area for coats. Created to fit between wall and pillar whilst also creating a floating effect. The oak veneered furniture is lacquered in a light grey finish that allows the grain of the wood to show through. Touch opening doors and height adjustable shelving inside. The furniture is scribed to fit the floor, walls and ceiling.
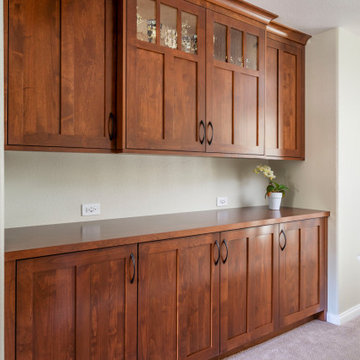
The transformation continued to the hallway after a flood in the laundry room damaged the builder-grade cabinets. The dining room hutch served as an inspiration for this charming hall cabinetry.

Photographer Derrick Godson
Clients brief was to create a modern stylish interior in a predominantly grey colour scheme. We cleverly used different textures and patterns in our choice of soft furnishings to create an opulent modern interior.
Entrance hall design includes a bespoke wool stair runner with bespoke stair rods, custom panelling, radiator covers and we designed all the interior doors throughout.
The windows were fitted with remote controlled blinds and beautiful handmade curtains and custom poles. To ensure the perfect fit, we also custom made the hall benches and occasional chairs.
The herringbone floor and statement lighting give this home a modern edge, whilst its use of neutral colours ensures it is inviting and timeless.
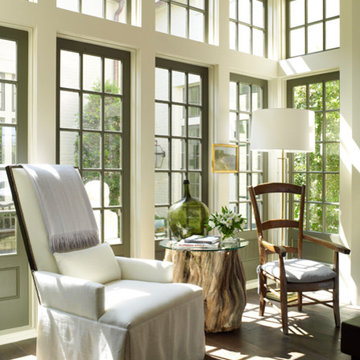
A bright nook just off the kitchen. The kitchen has natural light streaming in from both sides with floor to ceiling windows.
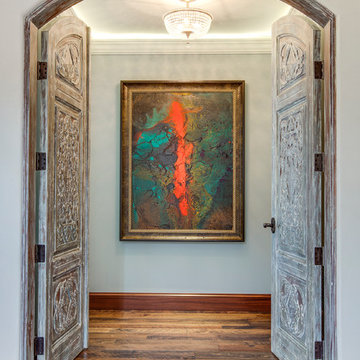
New custom estate home situated on two and a half, full walk-street lots in the Sand Section of Manhattan Beach, CA.
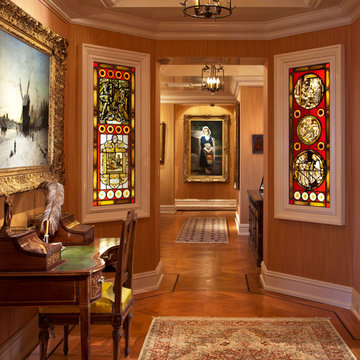
Interior design: Collaborative-Design.com
Photo: Edmunds Studios Photography
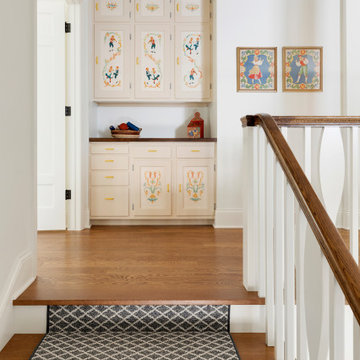
At the top of the stairs, a custom niche was created by the architect to fit something special - reclaimed cabinets from the original cottage on the property. This Rosemal cabinets were refreshed only by custom matches paint applied to the frame - the doors stayed original. A new alder wood top was added to replace the laminate that had been used since it was in the cottage's kitchen for about 80 years.
Hallway Design Ideas
7
