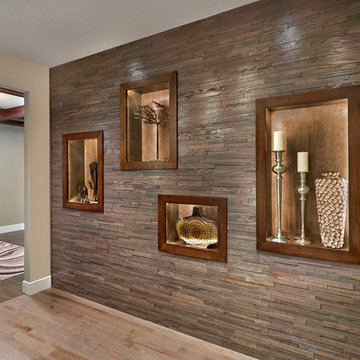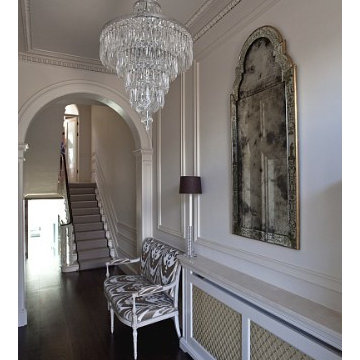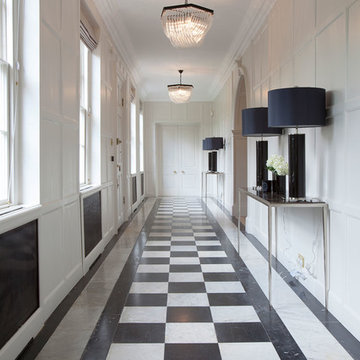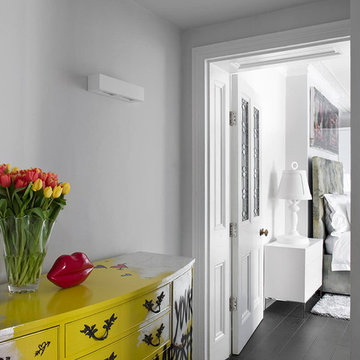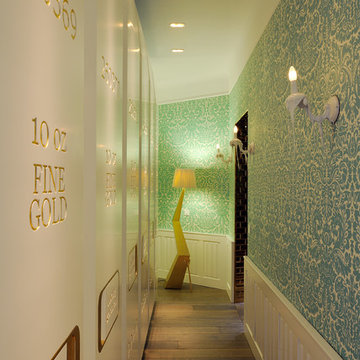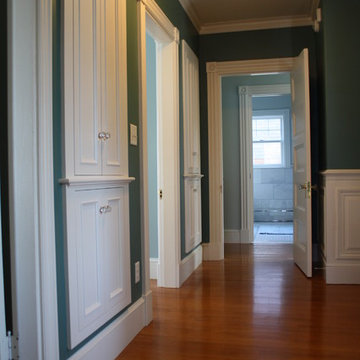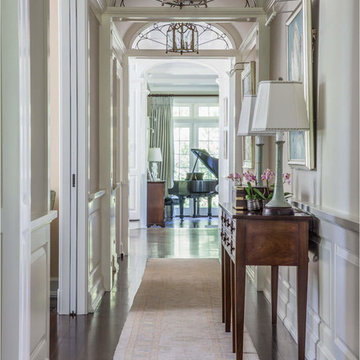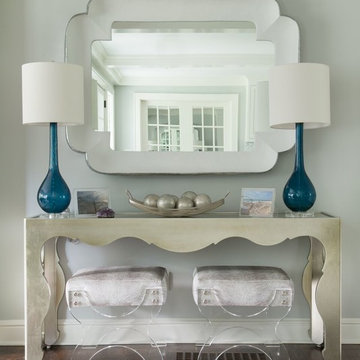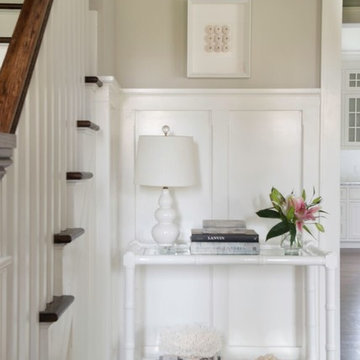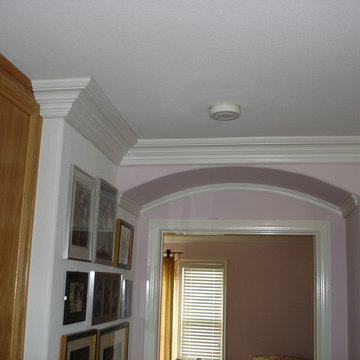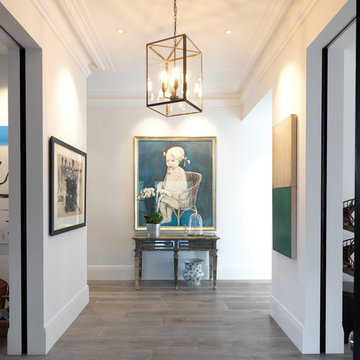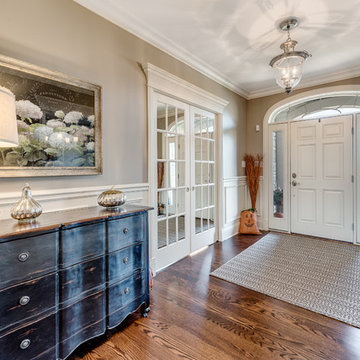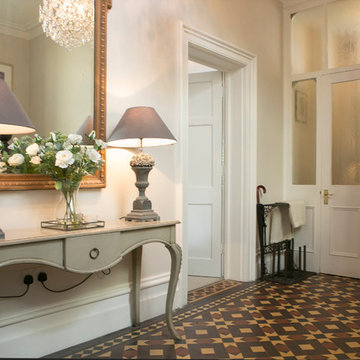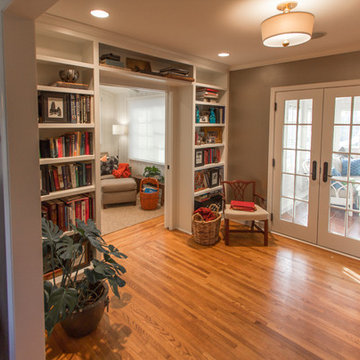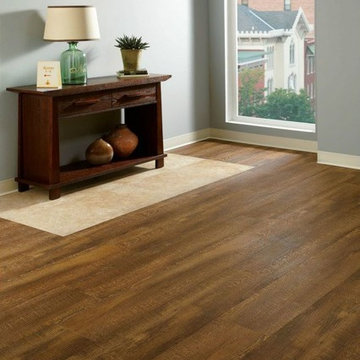Hallway Lighting Ideas & Photos
Refine by:
Budget
Sort by:Popular Today
2341 - 2360 of 23,679 photos
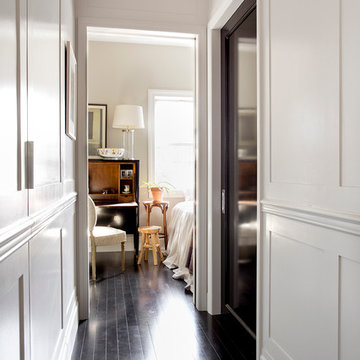
950 sq. ft. gut renovation of a pre-war NYC apartment to add a half-bath and guest bedroom.
Find the right local pro for your project
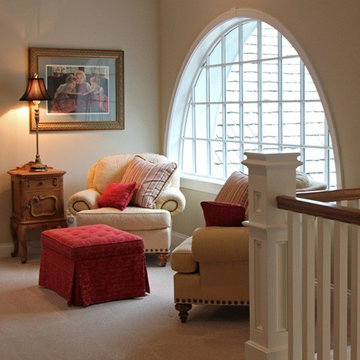
LOWELL CUSTOM HOMES, Scott Lowell, Lowell Management Services, LAKE GENEVA, WI.,.Loft space transitions at top of staircase with a quiet reading corner featuring large half circle window.
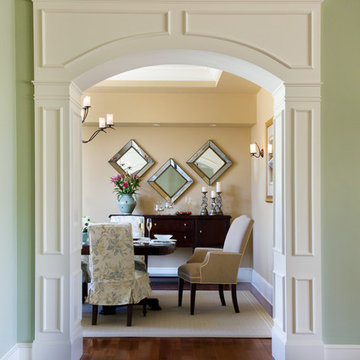
This New England farmhouse style+5,000 square foot new custom home is located at The Pinehills in Plymouth MA.
The design of Talcott Pines recalls the simple architecture of the American farmhouse. The massing of the home was designed to appear as though it was built over time. The center section – the “Big House” - is flanked on one side by a three-car garage (“The Barn”) and on the other side by the master suite (”The Tower”).
The building masses are clad with a series of complementary sidings. The body of the main house is clad in horizontal cedar clapboards. The garage – following in the barn theme - is clad in vertical cedar board-and-batten siding. The master suite “tower” is composed of whitewashed clapboards with mitered corners, for a more contemporary look. Lastly, the lower level of the home is sheathed in a unique pattern of alternating white cedar shingles, reinforcing the horizontal nature of the building.
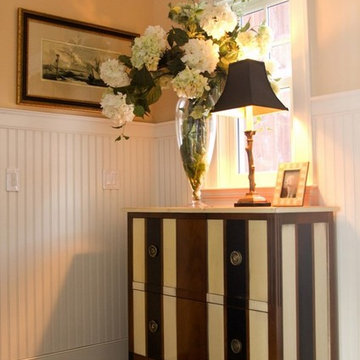
This open, airy mud room welcomes any guest. It is fresh and crisp. We used dark slate floors, tall bead board wainscoting, a sophisticated hand painted chest and a dramatic over-sized glass vase filled with white hydrangeas
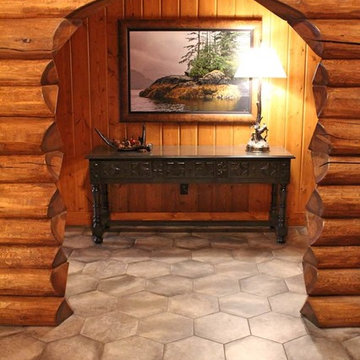
A full log archway pass thru in main hallway of a log lodge is finished by a large console table, oversize lamp and custom piece of art.
Hallway Lighting Ideas & Photos
118
