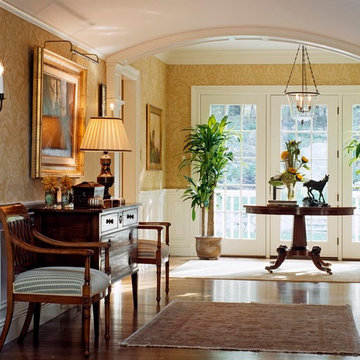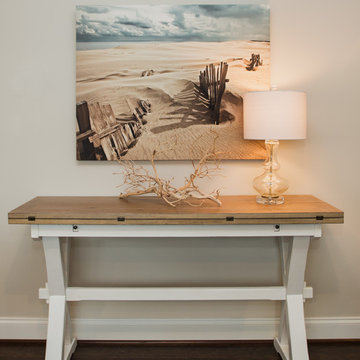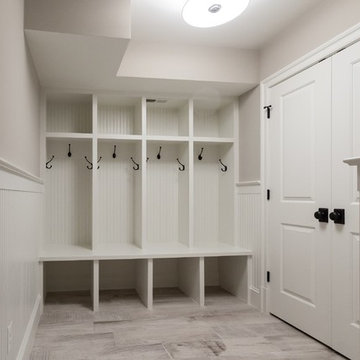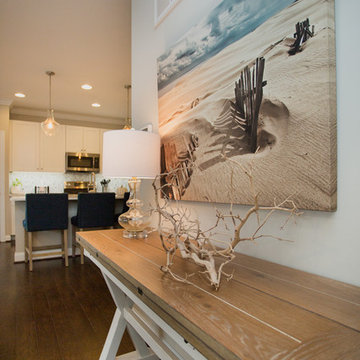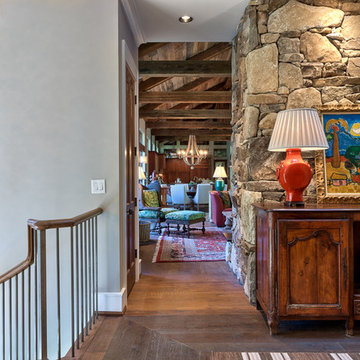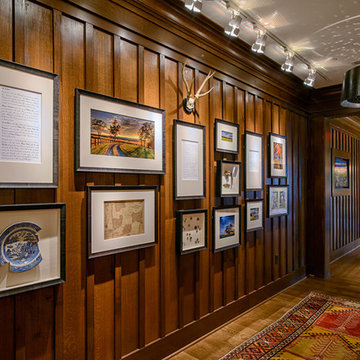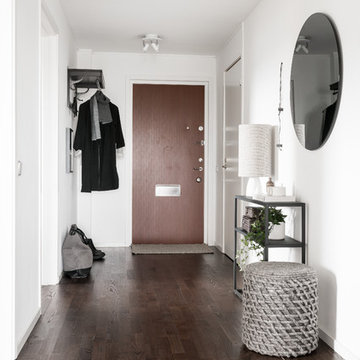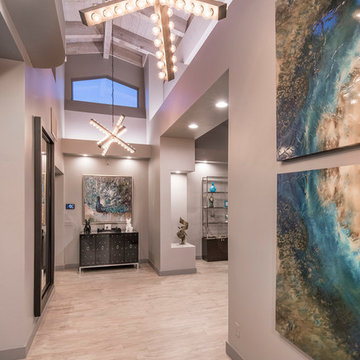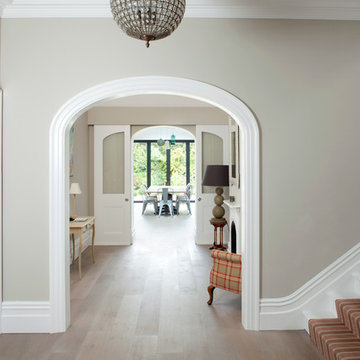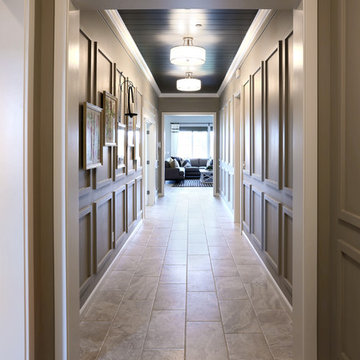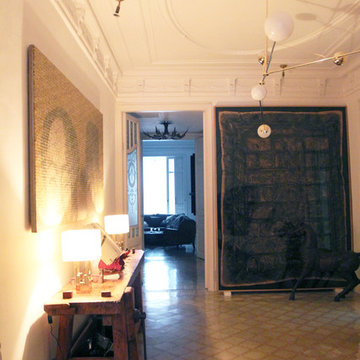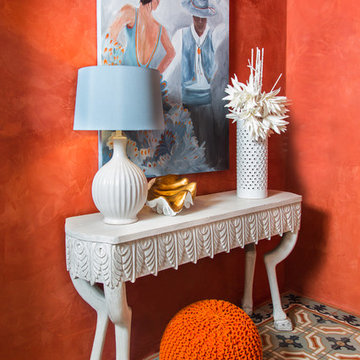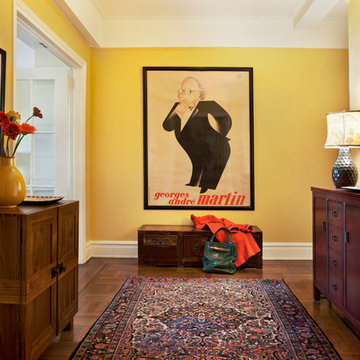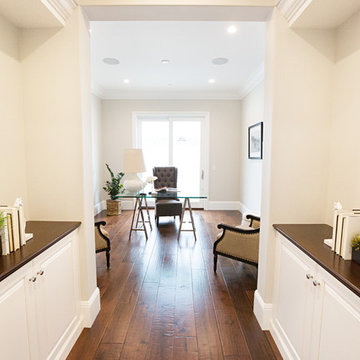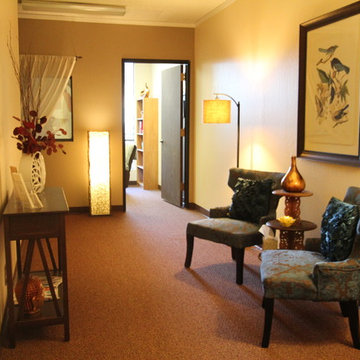Hallway Lighting Ideas & Photos
Refine by:
Budget
Sort by:Popular Today
3801 - 3820 of 23,677 photos
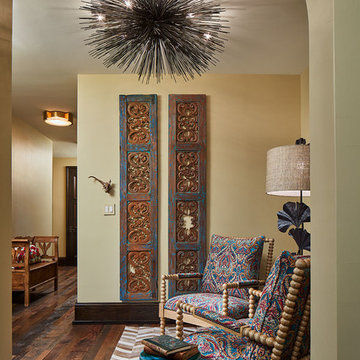
For this cozy, upper hallway sitting area I chose a pair of carved wood arm chairs with bright paisley fabric, a hair-on-hide rug in a chevron pattern and a sculptural floor lamp. The carved wood panels on the wall add a layer of texture and rustic interest.
Photo by Brian Gassel
Find the right local pro for your project

This is a very well detailed custom home on a smaller scale, measuring only 3,000 sf under a/c. Every element of the home was designed by some of Sarasota's top architects, landscape architects and interior designers. One of the highlighted features are the true cypress timber beams that span the great room. These are not faux box beams but true timbers. Another awesome design feature is the outdoor living room boasting 20' pitched ceilings and a 37' tall chimney made of true boulders stacked over the course of 1 month.
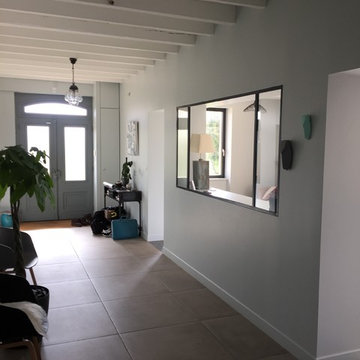
couloir de ferme ancienne éclairé latéralement ; plafond ancien peint en clair .
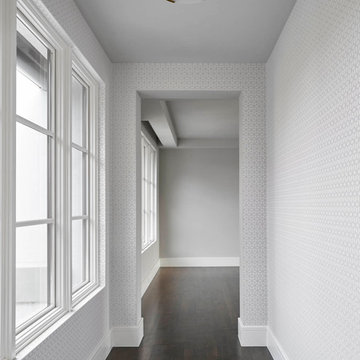
Situated on one of the most prestigious streets in the distinguished neighborhood of Highland Park, 3517 Beverly is a transitional residence built by Robert Elliott Custom Homes. Designed by notable architect David Stocker of Stocker Hoesterey Montenegro, the 3-story, 5-bedroom and 6-bathroom residence is characterized by ample living space and signature high-end finishes. An expansive driveway on the oversized lot leads to an entrance with a courtyard fountain and glass pane front doors. The first floor features two living areas — each with its own fireplace and exposed wood beams — with one adjacent to a bar area. The kitchen is a convenient and elegant entertaining space with large marble countertops, a waterfall island and dual sinks. Beautifully tiled bathrooms are found throughout the home and have soaking tubs and walk-in showers. On the second floor, light filters through oversized windows into the bedrooms and bathrooms, and on the third floor, there is additional space for a sizable game room. There is an extensive outdoor living area, accessed via sliding glass doors from the living room, that opens to a patio with cedar ceilings and a fireplace.
Hallway Lighting Ideas & Photos
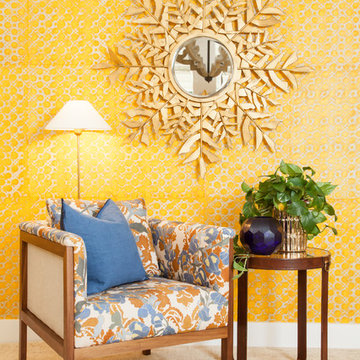
The retail store design by Paysage Home. Century Furniture, Ann Gish, Global Views, Ralph Lauren, and more.
Photo by: Kelly Starbuck
191
