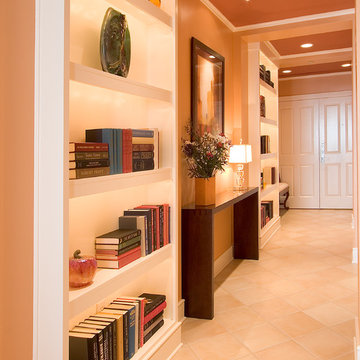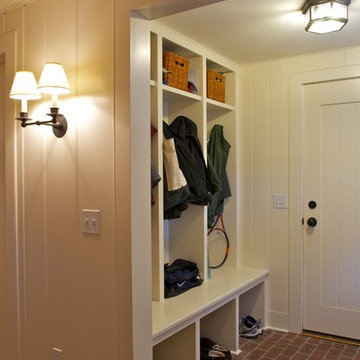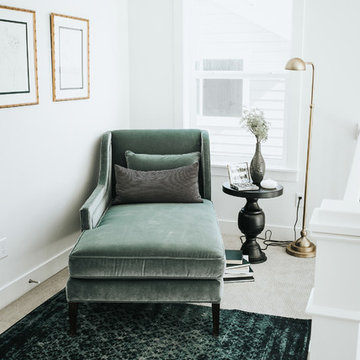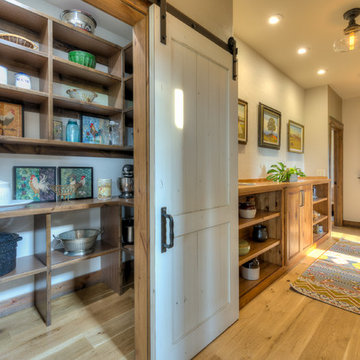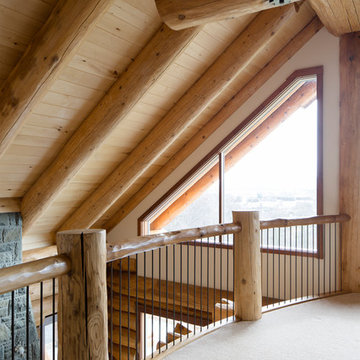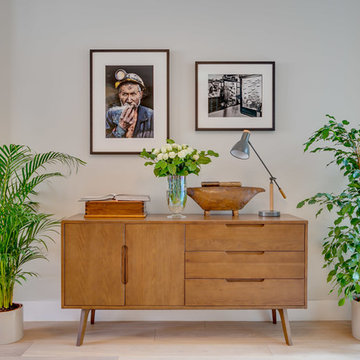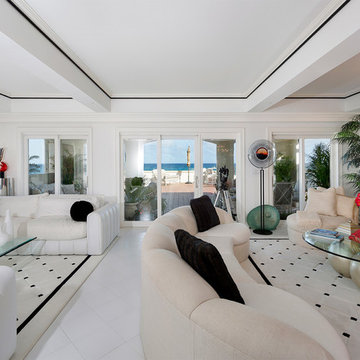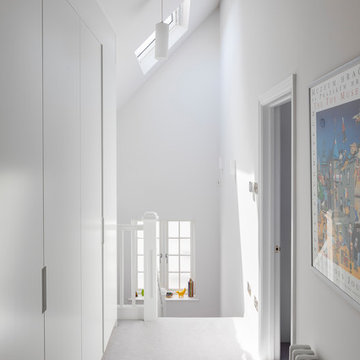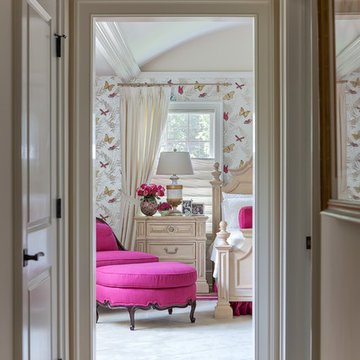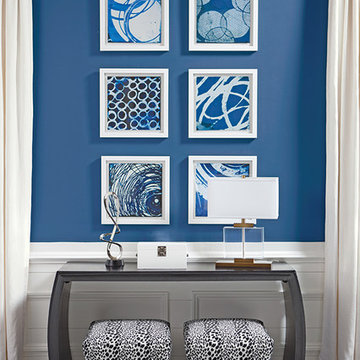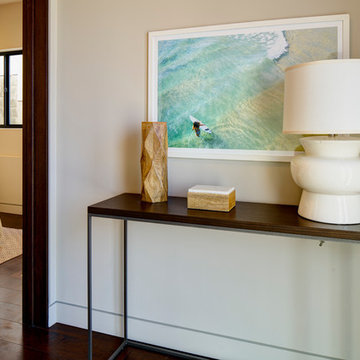Hallway Lighting Ideas & Photos
Refine by:
Budget
Sort by:Popular Today
921 - 940 of 23,679 photos
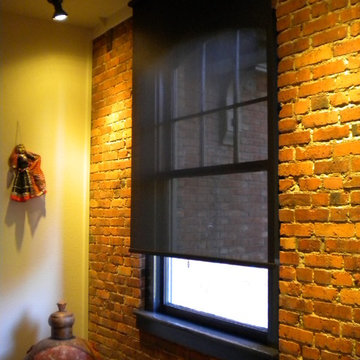
5% open sunscreen roller shade in old firehouse condos on Capital Hill in Seattle
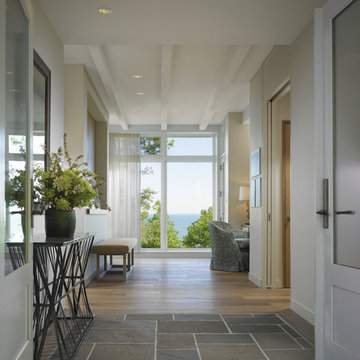
Architect: Celeste Robbins, Robbins Architecture Inc.
Photography By: Hedrich Blessing
“Simple and sophisticated interior and exterior that harmonizes with the site. Like the integration of the flat roof element into the main gabled form next to garage. It negotiates the line between traditional and modernist forms and details successfully.”
This single-family vacation home on the Michigan shoreline accomplished the balance of large, glass window walls with the quaint beach aesthetic found on the neighboring dunes. Drawing from the vernacular language of nearby beach porches, a composition of flat and gable roofs was designed. This blending of rooflines gave the ability to maintain the scale of a beach cottage without compromising the fullness of the lake views.
The result was a space that continuously displays views of Lake Michigan as you move throughout the home. From the front door to the upper bedroom suites, the home reminds you why you came to the water’s edge, and emphasizes the vastness of the lake view.
Marvin Windows helped frame the dramatic lake scene. The products met the performance needs of the challenging lake wind and sun. Marvin also fit within the budget, and the technical support made it easy to design everything from large fixed windows to motorized awnings in hard-to-reach locations.
Featuring:
Marvin Ultimate Awning Window
Marvin Ultimate Casement Window
Marvin Ultimate Swinging French Door
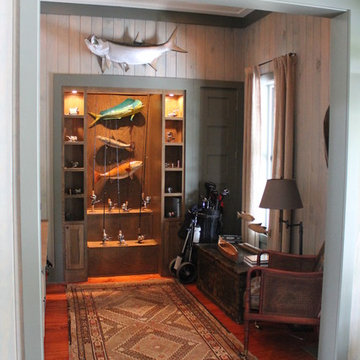
This quintessential lowcountry lodge is a perfect blend of outdoor life and 5 star comfort. Wide porches and deep overhangs reinforce the buildings rural Lowcountry heritage while there are custom built rooms dedicated to hunting and fishing. To see this plan and any of our other work please visit www.allisonramseyarchitect.com
Find the right local pro for your project
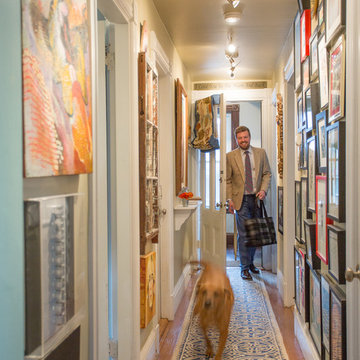
The entry hall doubles as a rotating gallery for a large collection of artwork, much of it by family and friends.
Photograph © Eric Roth Photography.
A love of blues and greens and a desire to feel connected to family were the key elements requested to be reflected in this home.
Project designed by Boston interior design studio Dane Austin Design. They serve Boston, Cambridge, Hingham, Cohasset, Newton, Weston, Lexington, Concord, Dover, Andover, Gloucester, as well as surrounding areas.
For more about Dane Austin Design, click here: https://daneaustindesign.com/
To learn more about this project, click here:
https://daneaustindesign.com/roseclair-residence
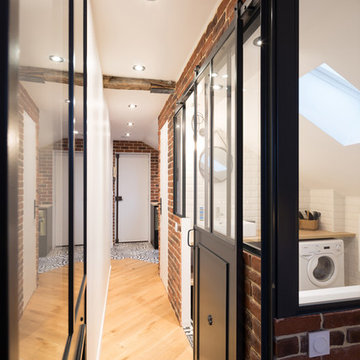
Circulation - Un long couloir sublimé par l'ensemble verrière d'atelier © Hugo Hébrard - www.hugohebrard.com
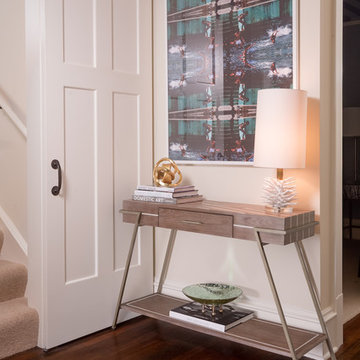
Graphic art, dynamic accessories and a neutral credenza with drawer space create a finished look in this hallway space.
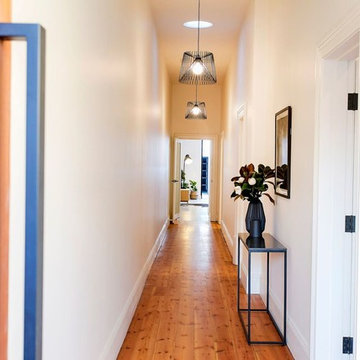
Photos: Scott Harding www.hardimage.com.au
Styling: Art Department www.artdepartmentstyling.com
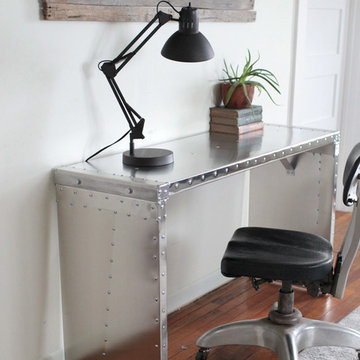
The polished aluminum patchwork, reminiscent of vintage airplanes, wraps around the top our our aviator style Air Boss Console Table. Its semi-reflective luster brightens even the smallest of spaces, and is perfect for a hall table or a desk. Great for apartments where space may be hard to come by, but no need to lack on style.
Each Air Boss Console Table is a unique piece of art and will vary slightly in appearance with its own, handcrafted characteristics. If you're looking for a custom size, feel free to let us know.
Hallway Lighting Ideas & Photos
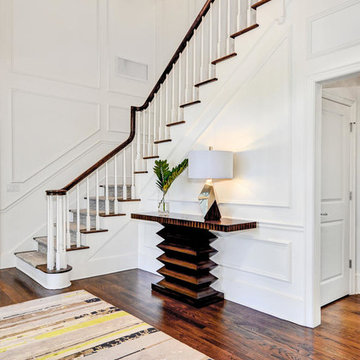
A contemporary hallway showcasing beautiful dark hardwood floors and artisan casegoods. A beach-inspired color palette is brought forth through the striped area rug and stair runner. Framed artwork and a large contemporary chandelier bring a timeless elegance, making this entryway a great first impression
47
