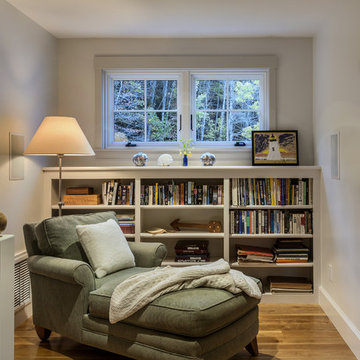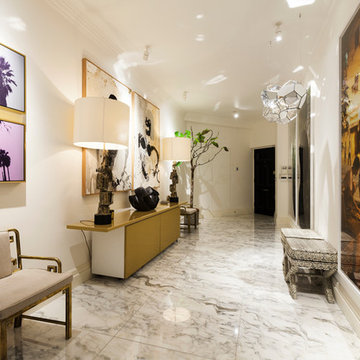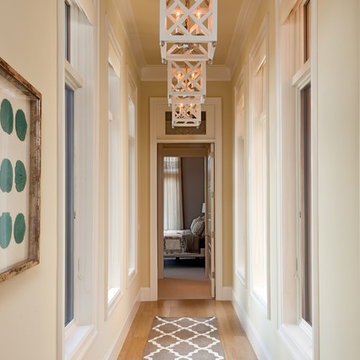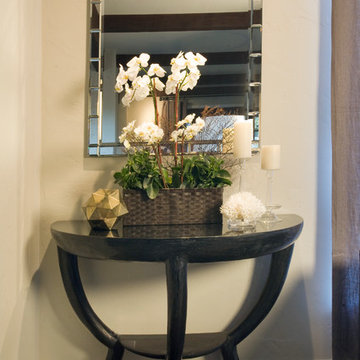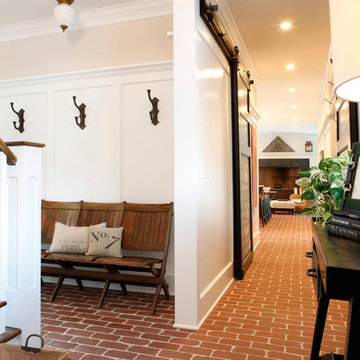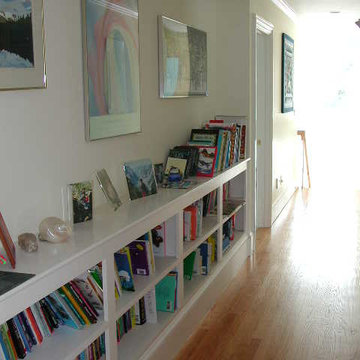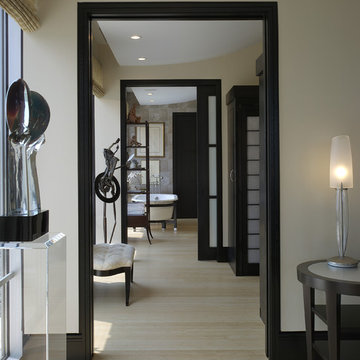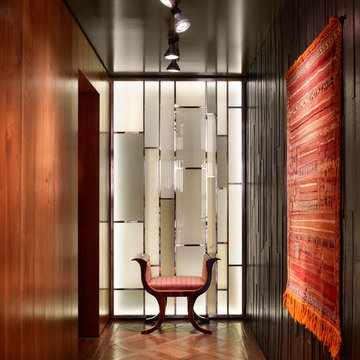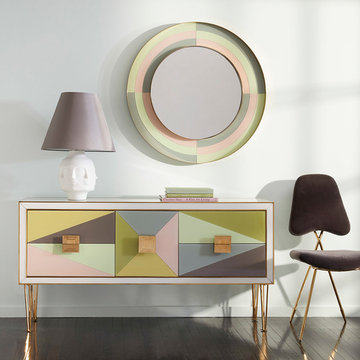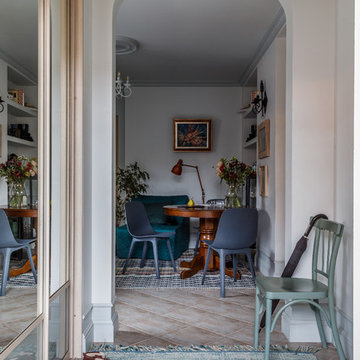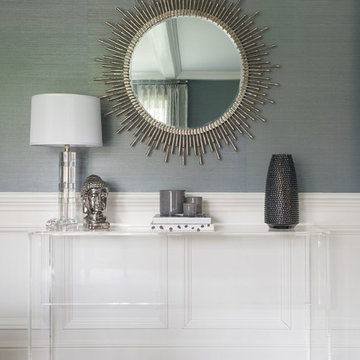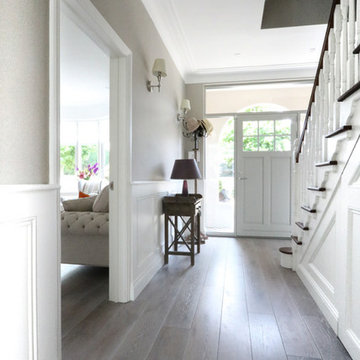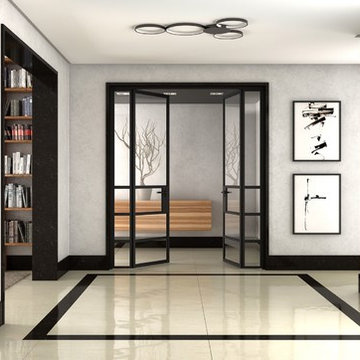Hallway Lighting Ideas & Photos
Refine by:
Budget
Sort by:Popular Today
1021 - 1040 of 23,679 photos
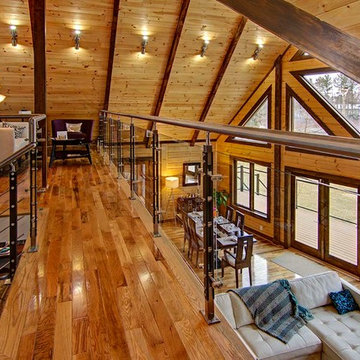
The Denver is very practical, and designed for those who favor the open room concept. At over 2700 square feet, it has substantial living space. The living room and kitchen areas are perfect for gathering, and the generous screened in room completes the picture perfect main floor. The loft is open to below and includes a beautiful large master bedroom. With a cathedral ceiling and abundance of windows, this design lets in tons of light, enhancing the most spectacular views. www.timberblock.com
Find the right local pro for your project
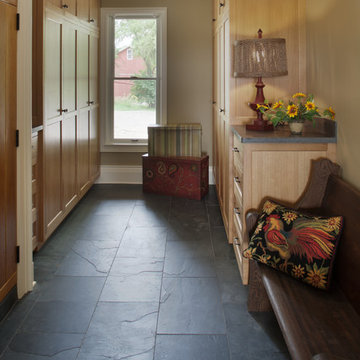
This back hall/mudroom is full of beautiful custom cabinetry to accommodate loads of storage. The dark gray slate flooring is the perfect solution for the snowy Michigan winters and the wet Michigan springs.
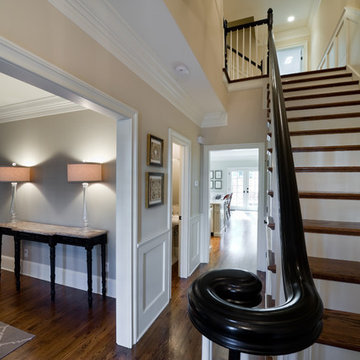
For more info, call us at 844.770.ROBY or visit us online at www.AndrewRoby.com.
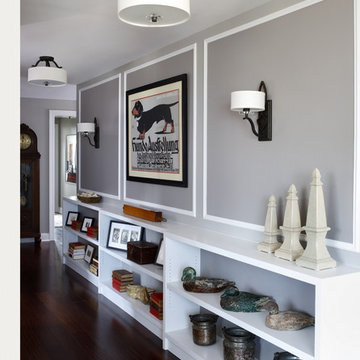
A 48” wide hallway leads from the foyer to the living spaces
and as it nears the living room it widens out. To accentuate this change in width, and capture the useable space for storage, a three part ziggurat-shaped bookcase, 36” high, was designed and fabricated by our carpenters. Each section of bookcase gets slightly deeper as it nears the living room. The perfect place to display family photos and memorabilia. Above the bookcase applied panel molding divides the wall into three sections, highlighted by wall sconces, it becomes the perfect place for a treasured print of their dog.
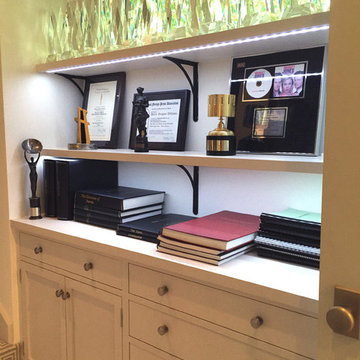
Tim Barber ltd design. Paint grade awards display cabinetry located in a hallway. Photo by Doopoco Enterprises
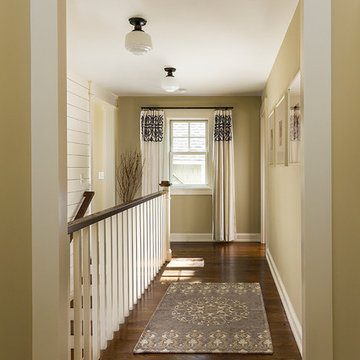
Building Design, Plans, and Interior Finishes by: Fluidesign Studio I Builder: Structural Dimensions Inc. I Photographer: Seth Benn Photography
Hallway Lighting Ideas & Photos
52
