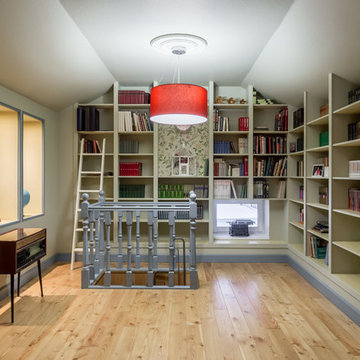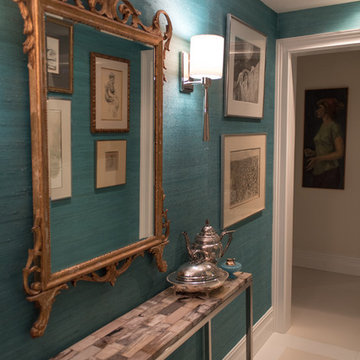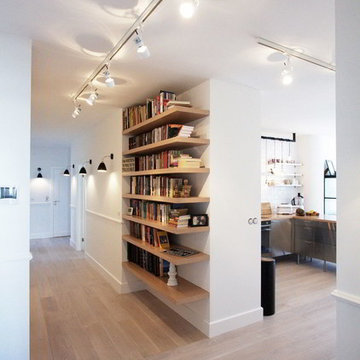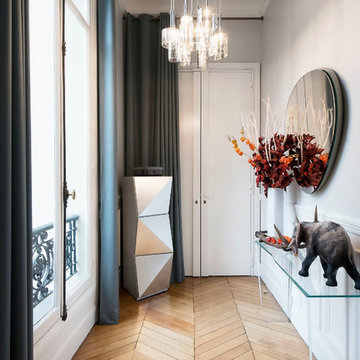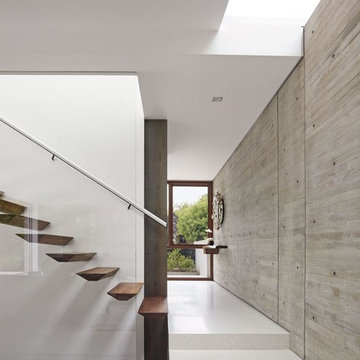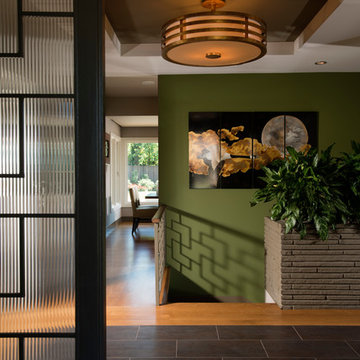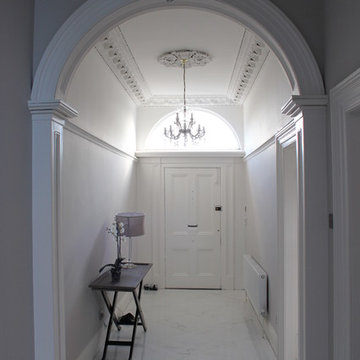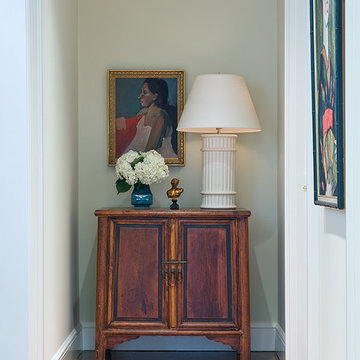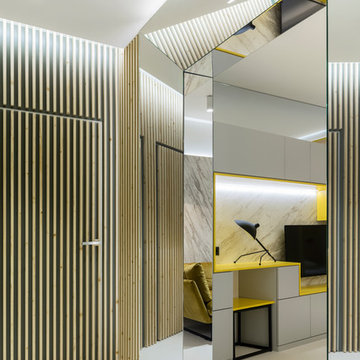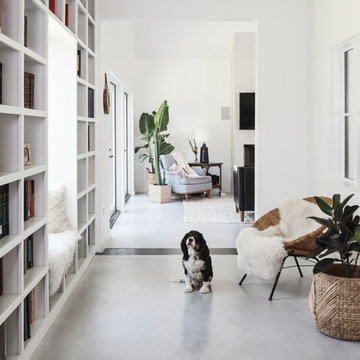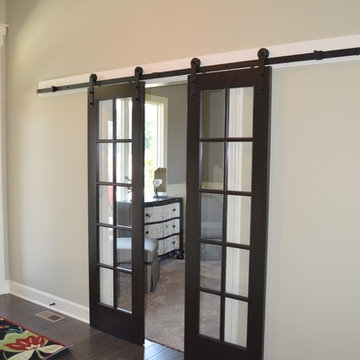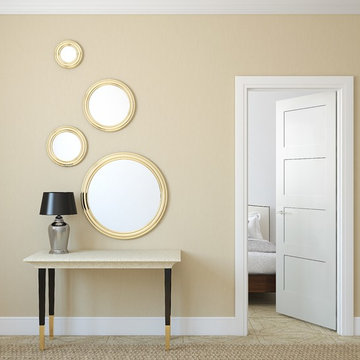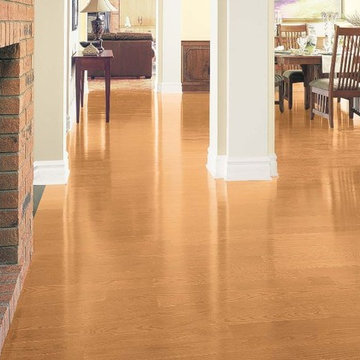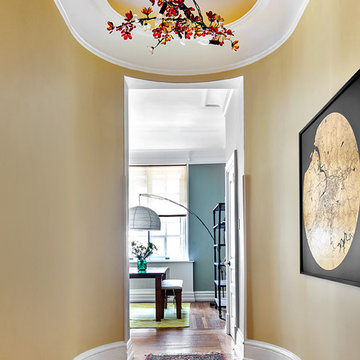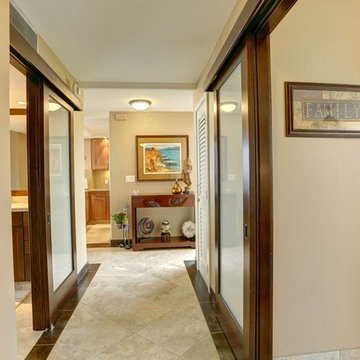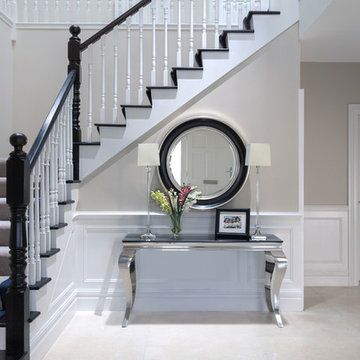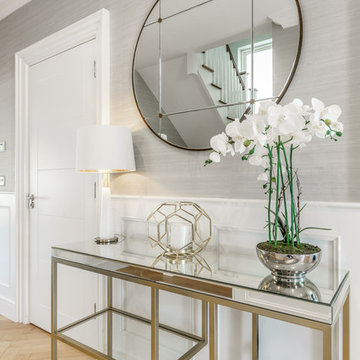Hallway Lighting Ideas & Photos
Refine by:
Budget
Sort by:Popular Today
1541 - 1560 of 23,676 photos
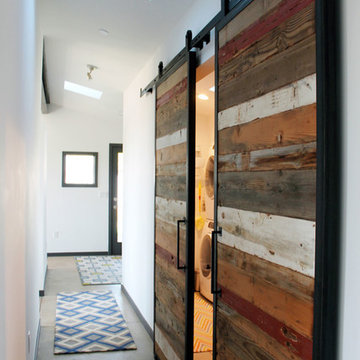
After their Niwot, Colorado, home was inundated with floodwater and mud in the historic 2013 flood, the owners brought their “glass is half full” zest for life to the process of restarting their lives in a modest budget-conscious home. It wouldn’t have been possible without the goodwill of neighbors, friends, strangers, donated services, and their own grit and full engagement in the building process.
Water-shed Revival is a 2000 square foot home designed for social engagement, inside-outside living, the joy of cooking, and soaking in the sun and mountain views. The lofty space under the shed roof speaks of farm structures, but with a twist of the modern vis-à-vis clerestory windows and glass walls. Concrete floors act as a passive solar heat sink for a constant sense of thermal comfort, not to mention a relief for muddy pet paw cleanups. Cost-effective structure and material choices, such as corrugated metal and HardiePanel siding, point this home and this couple toward a renewed future.
Find the right local pro for your project
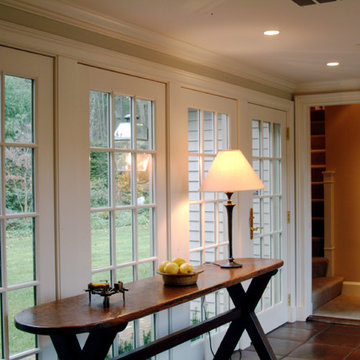
Breezeway with hydronic radiant heated floor connecting the main house with the garage/guest suite addition. Project was a full house renovation with front and rear additions increasing main house by 1/3, garage addition with guest suite on 2nd floor, and enclosed heated breezeway connecting main house to new garage.
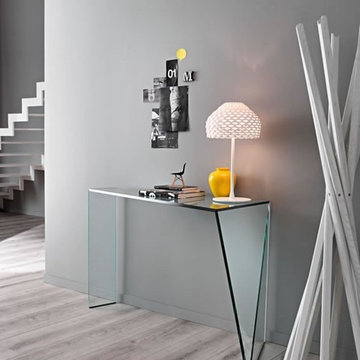
Dimensions (inches)
47 x 19 x 29.5
Quick Overview
Penrose seems to rest on one point. Bonding the glass slabs – finely finished in the oblique cut of every edge – makes magic: the glass becomes lighter and bends on itself, remaining in perfect balance. Penrose is the aesthetic and functional metaphor of mankind's challenge to exceed nature and its balance by using glass.
Manufactured By Tonelli Design.
Hallway Lighting Ideas & Photos
78
