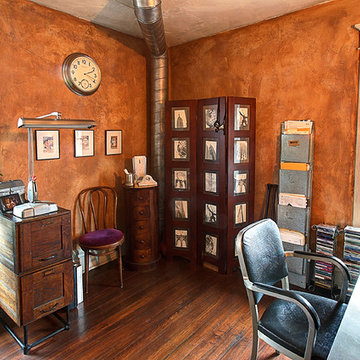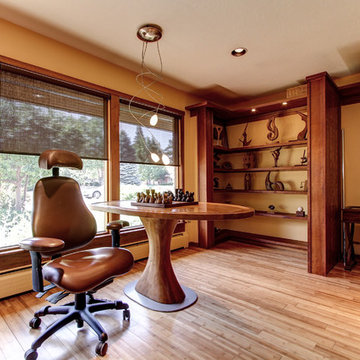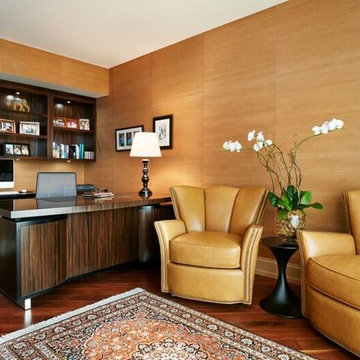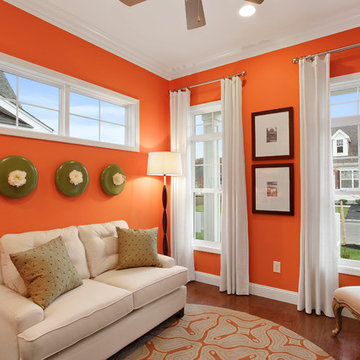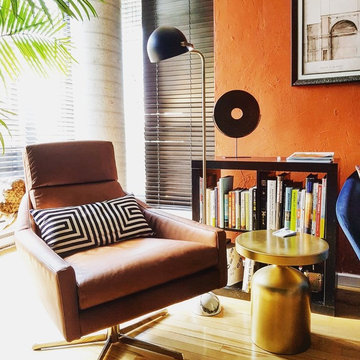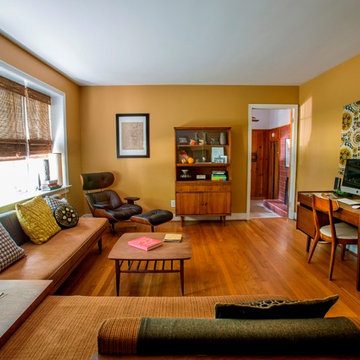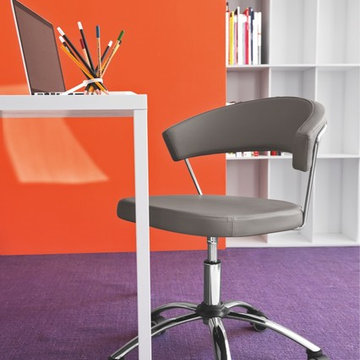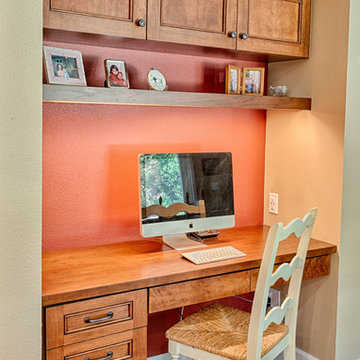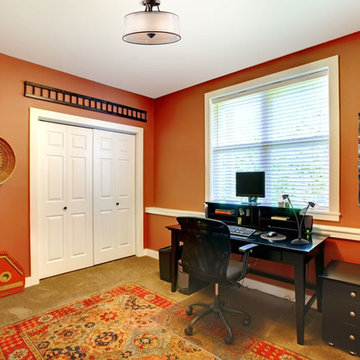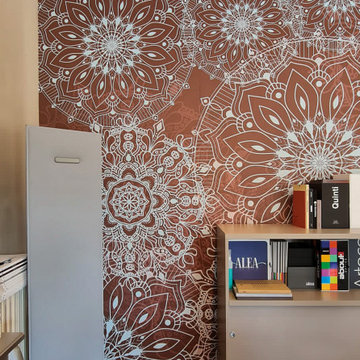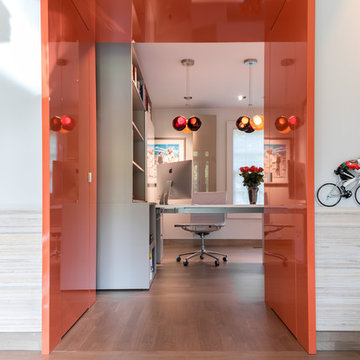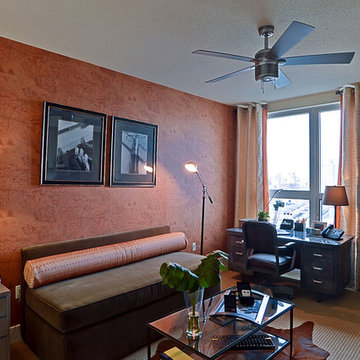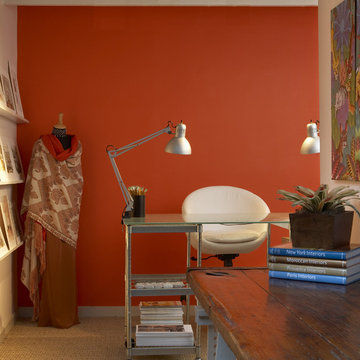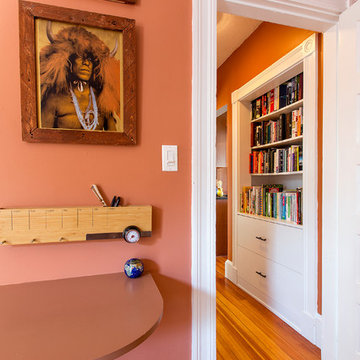Home Office Design Ideas with Orange Walls
Refine by:
Budget
Sort by:Popular Today
141 - 160 of 340 photos
Item 1 of 2
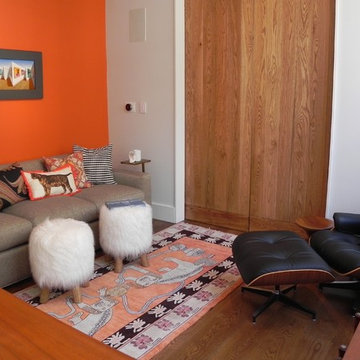
Home office that doubles as a guest room. We selected a neutral tone sleeper sofa with mid century lines and tweed from Lee Industries for this home office. The wall to the left of the barn door is only 38 inches deep, limiting our selection for sofas. We chose a tight back sofa, so the seat depth would not be compromised for comfort. We kept the sofa neutral, adding the pops of colors with a mix of custom pillows and off the shelf store selections. Room gets bolt of color from Farrow and Ball's fabulous Charlotte's Locks. Eames chair with Eames stool were purchasing from a prior renovation, but so classic and timeless work perfectly in this small office.
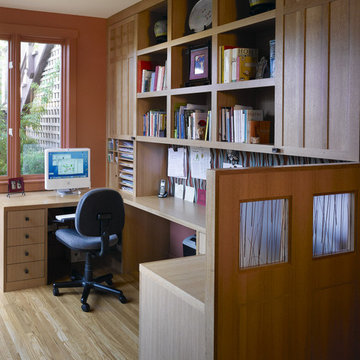
This project involved the creation of a combination home office in the rear of the room and a library and entertainment area towards the front. A half wall with inset resin panels divides the two areas of the room while allowing light to penetrate toward the entertainment area.
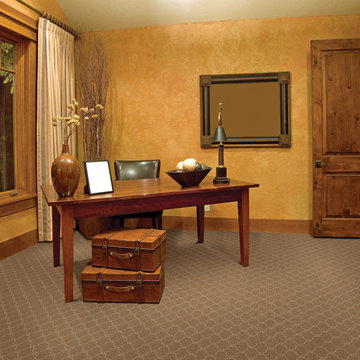
"Whittier", cedar carpet, (wilton) by Stanton gives this transitional home office a timeless and sophisticated look.
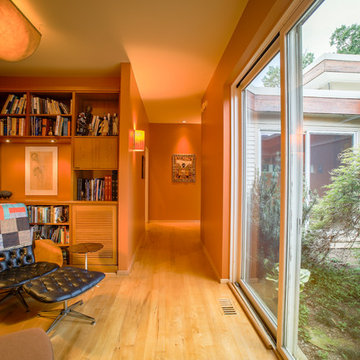
A modern house also needs some cozy spaces, and this little library nook off of a central courtyard provides the perfect spot for reading with a cup of coffee or tea. Feeling protected, but having a view of the outside is a lovely feeling. Duffy Healey, photographer.
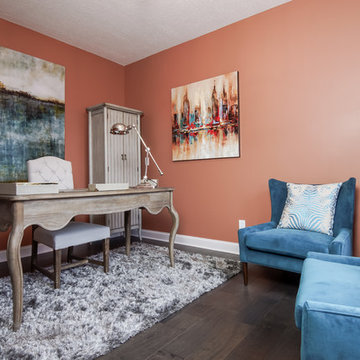
Interior Design by Erica Rhodes, Wall 2 Wall Interiors
Home Furnishings from Laura of Pembroke, Inc.
Photography by Lauren Bosworth, Laura of Pembroke, Inc.
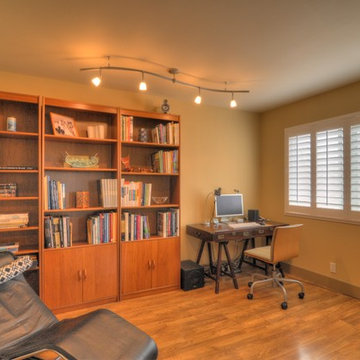
Library open to the Living Room. Transom window on side wall for daylight into the Powder Room.
Home Office Design Ideas with Orange Walls
8
