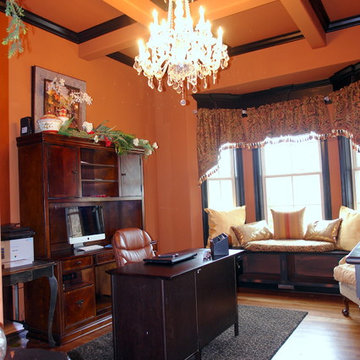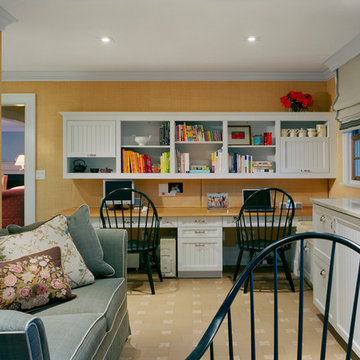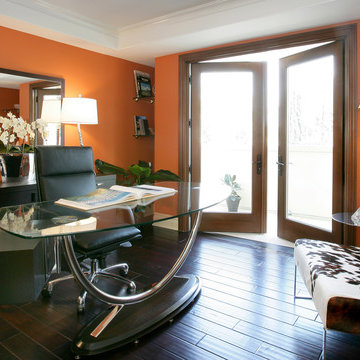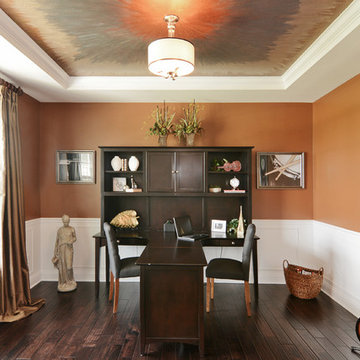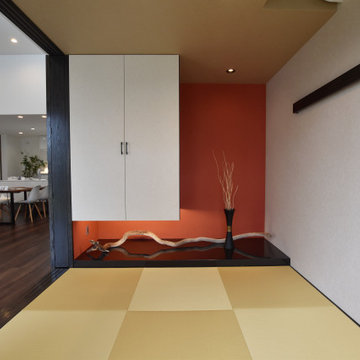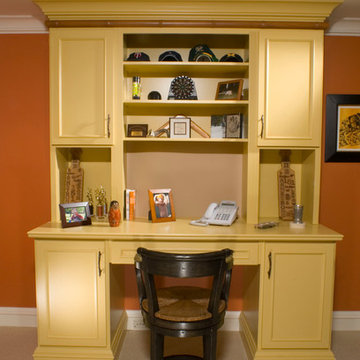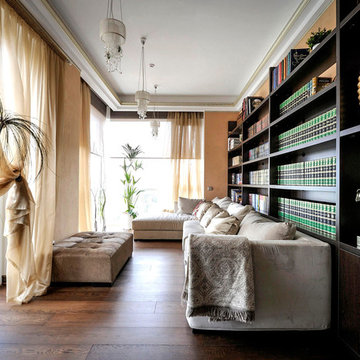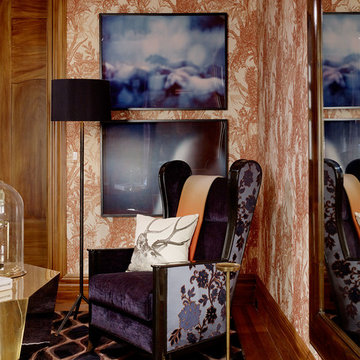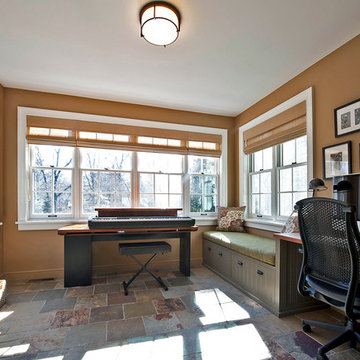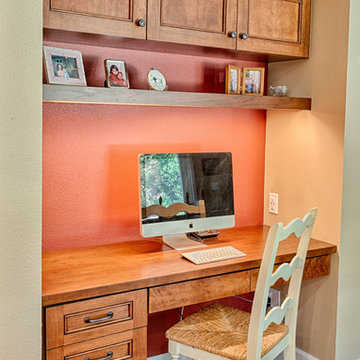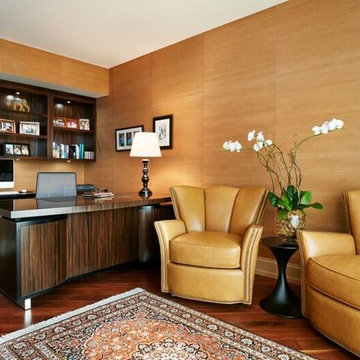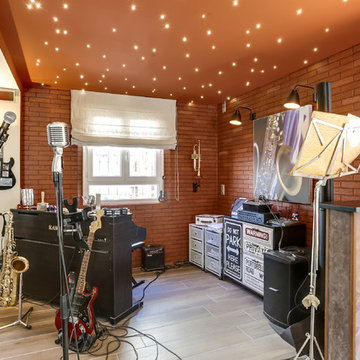Home Office Design Ideas with Orange Walls
Refine by:
Budget
Sort by:Popular Today
161 - 180 of 340 photos
Item 1 of 2
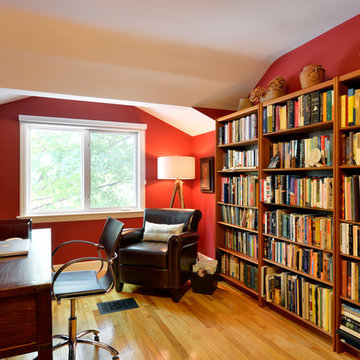
The exterior of this home was not only dated, but showcasing the architecture of two competing decades (the 50’s and 70’s). Our clients wanted a modern update to the exterior and a practical front entry. The flat roof on their living room was also leaking and needed to be addressed.
We said goodbye to the brick and aluminum siding and replaced it with stone and cement fibre. An eyebrow roof delineates the stone and siding and we extended the roof of the main home for weather protection and aesthetic improvement. Wrought iron railings and stone steps fit in nicely with their natural surroundings and invite visitors to the front door.
A foyer addition allowed the creation of a covered porch area on the outside and an open coatroom and home office extension on the inside. Round windows were added to the front and side of the home which add style and bring in much needed natural light.
The existing family room with the leaking roof was legally non-conforming and required a minor variance. Existing defined parking areas further complicated this issue, but we were able to compromise by not extending the front porch across the full width of the addition. A new sloped roof, with interior vaulted ceilings enhances the visual indoor-outdoor integration of the home.
This renovated home’s new exterior fits in perfectly with the neighboring homes and provides the owner’s with two covered entries to protect them from our Ottawa climate.
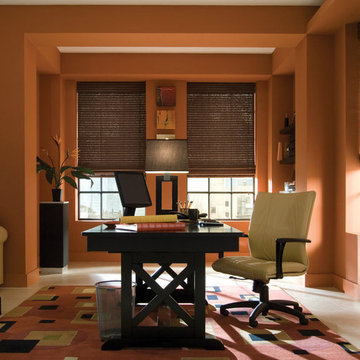
Hunter Douglas Provenance® Woven Wood shades are the perfect blend of simplicity and sophistication.
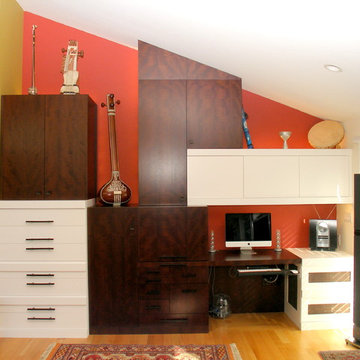
A wall unit designed to house a home office, printer, DVDs, CDs, videos and to provide misc. storage for other items in the client's great room. Bottom right cabinet houses the multi-media equipment.
Mark Dutka
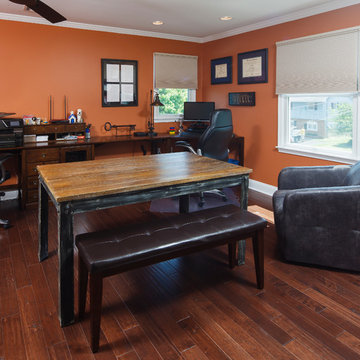
Need more space? See just what a home addition can do for you in this beautifully designed project. A new bedroom, bathroom, and living space is all achievable with New Outlooks Construction. Add modern furnishings, a dark color palette, and a personalized sliding door for the bathroom to put your own personal touch on your new addition.
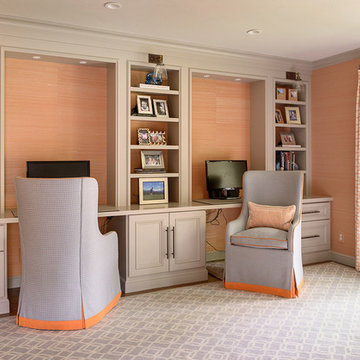
Not all offices have to dark and boring! Bright orange and blue tones only in this space.
Aaron Leitz Photography
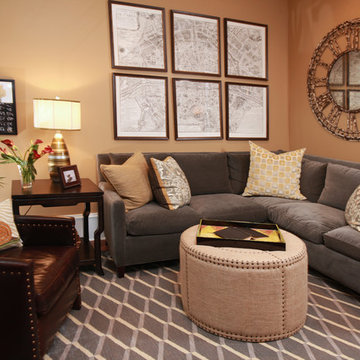
A living room and office that features artistic lighting fixtures, round upholstered ottoman, gray L-shaped couch, patterned window treatments, flat screen TV, gray and white area rug, leather armchair, built-in floor to ceiling bookshelf, intricate area rug, and hardwood flooring.
Project designed by Atlanta interior design firm, Nandina Home & Design. Their Sandy Springs home decor showroom and design studio also serve Midtown, Buckhead, and outside the perimeter.
For more about Nandina Home & Design, click here: https://nandinahome.com/
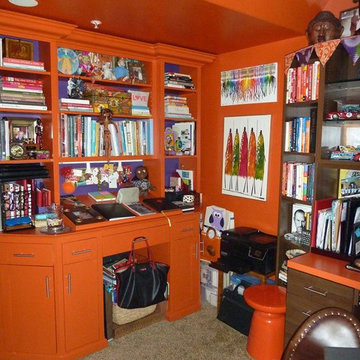
We wanted a hi gloss tres chic look for this 10 x 12 space. The result: Charlottes locks by Farrow and Ball overdrive!
Our inspiration was an image of Tory Burch's recently remodeled NYC retail store (at the time) so we focused on high gloss orange and purple.
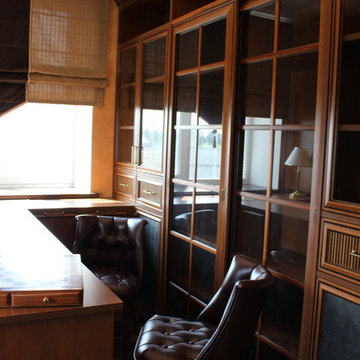
Корпусную мебель для этого кабинета проектировали с компанией Мистер Дорс. Стулья Кляйн гросс.
Home Office Design Ideas with Orange Walls
9
