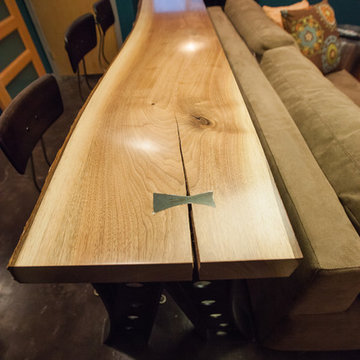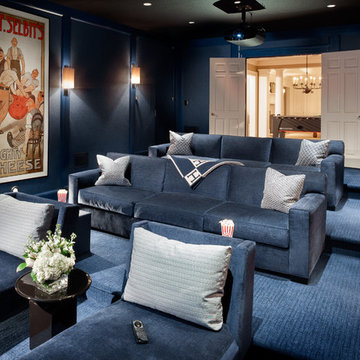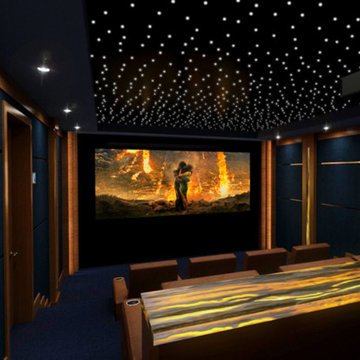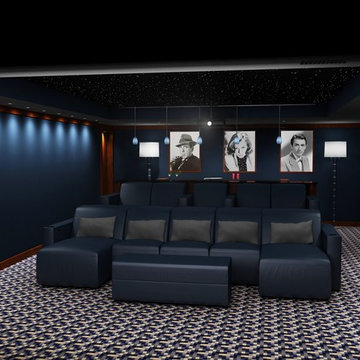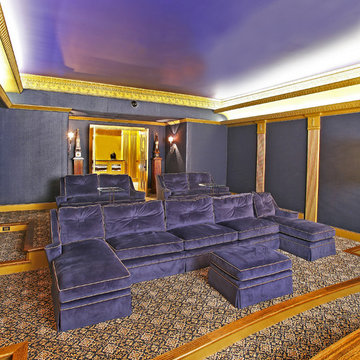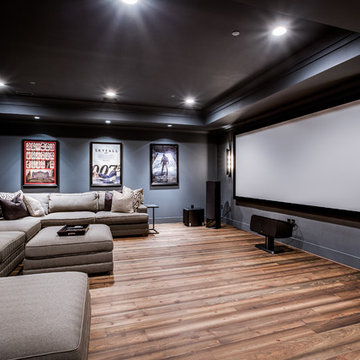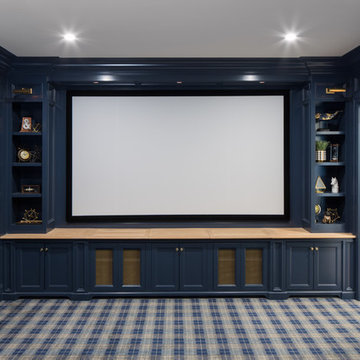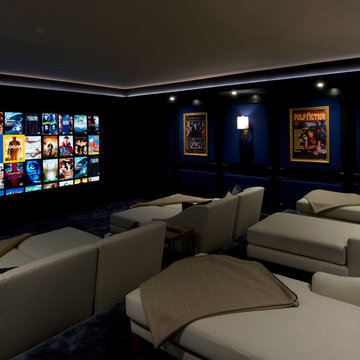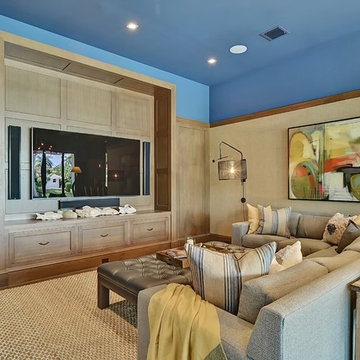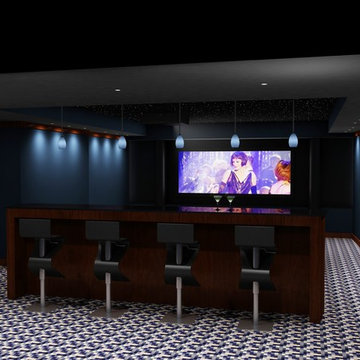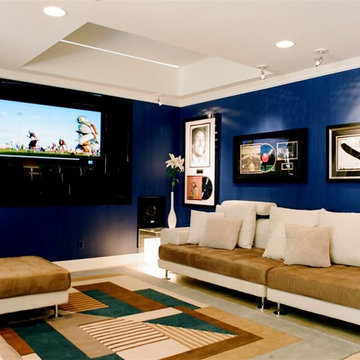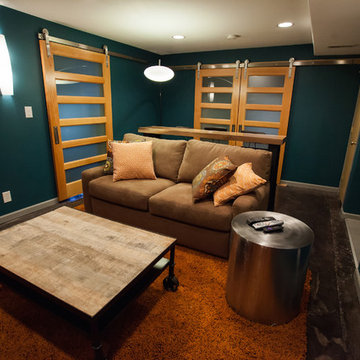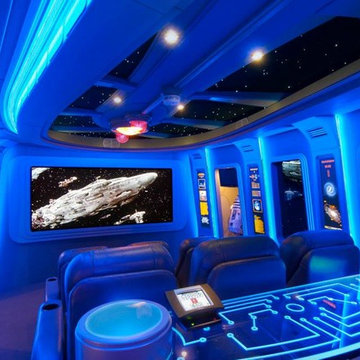Home Theatre Design Photos with Blue Walls
Refine by:
Budget
Sort by:Popular Today
61 - 80 of 1,064 photos
Item 1 of 2
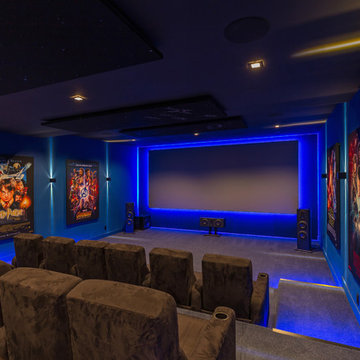
An 18 person Cinema with a luxurious state of the art screen and sound system.
The rich carpeting and lazy boy seatings with cup holders, speakers hiding behind the magnificent movie posters and the darkness of the black and electric blue colors bring out the opulence and create the lavish cinematic experience.
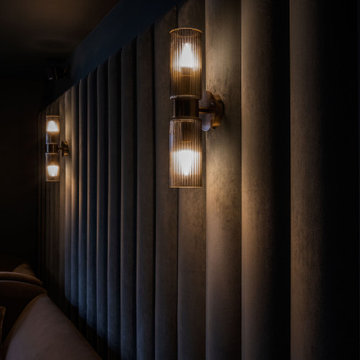
Our friends at Pfeiffer Designs asked us to help bring this room to life by creating these amazing built in TV surround with sliding door cabinets. It included sliding doors to the main room to separate for the perfect experience of a home cinema.
Amazing wall paper between the shaker doors really finishes it off nicely.
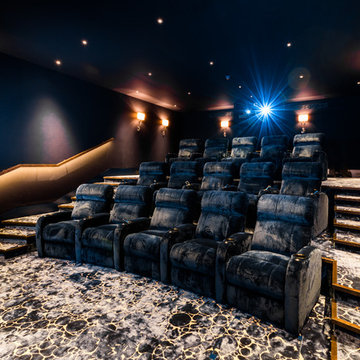
We were pleased to complete the first residential IMAX in Europe. In detail, this luxurious 15-seat theatre has three tiers of seating and a 5.5m wide floor-to-ceiling curved IMAX screen. The reclining seats are equipped with professional 3D glasses (in a range of adult and child sizes), while a Dual 4K (2D/3D) projector is teamed with IMAX’s proprietary sound system to deliver impressive images and sound. The cinema is also completely sound-proofed to mitigate noise being heard elsewhere within the property.
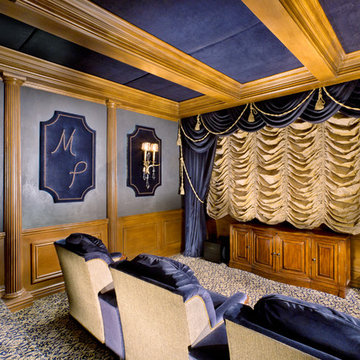
This home theater has been created in the Marc Pridmore Designs Showroom in Costa Mesa, CA to display the capabilities of turning any room into a home theater. This 15 x 17 space was simply white walls and commercial tile ceilings with tracklighting prior to it's conception. The carpet, faux finished walls, wall paneling, coffered ceiling, custom made velvet auto reclining theater chairs and fully automated austrian shades and were all built into this room. Not one part of this home theater is an original part of the room.

This detached home in West Dulwich was opened up & extended across the back to create a large open plan kitchen diner & seating area for the family to enjoy together. We added oak herringbone parquet and texture wallpaper to the cinema room which was tucked behind the kitchen
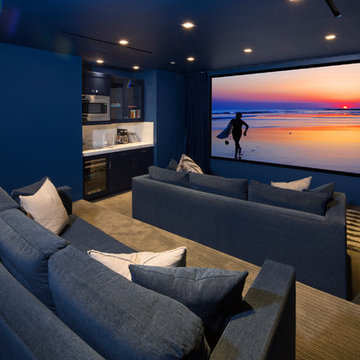
Traditional Beach home located in Malibu, CA. Designed by architect Douglas Burdge.
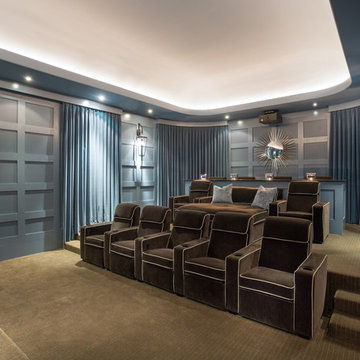
Pineapple House designers replaced the client's old-school theater with a modernized configuration that includes polished walls, speakers hidden behind mesh grates, multi-levels with steps, oversized loungers and over-scale seating and a bar. Motorized drapery is integrated in the crown molding. When activated, the blue panels open and expose the 150” screen while simultaneously closing over the entrances into the room.
A Bonisolli Photography
Home Theatre Design Photos with Blue Walls
4
