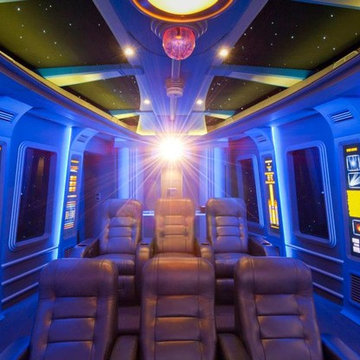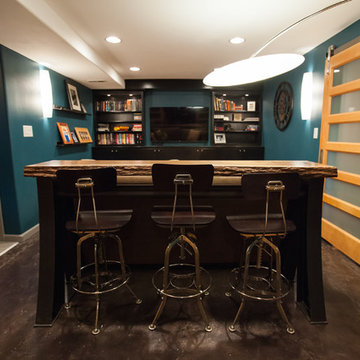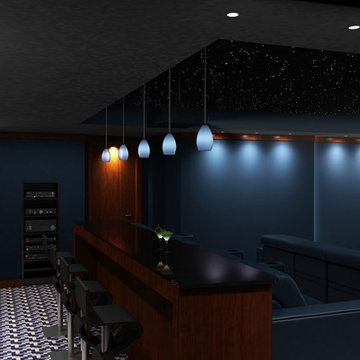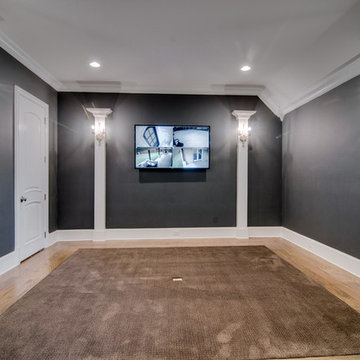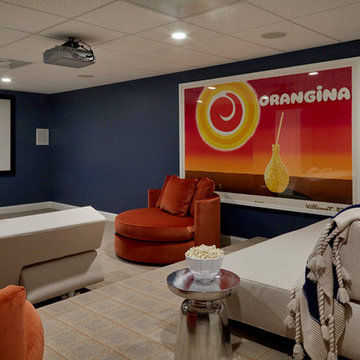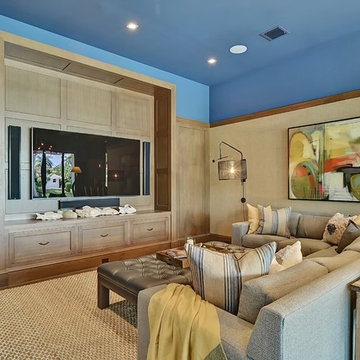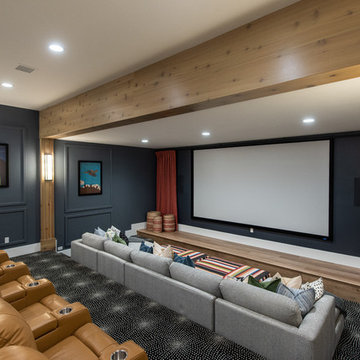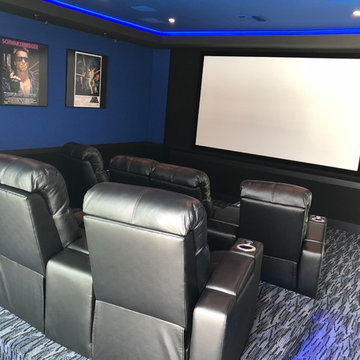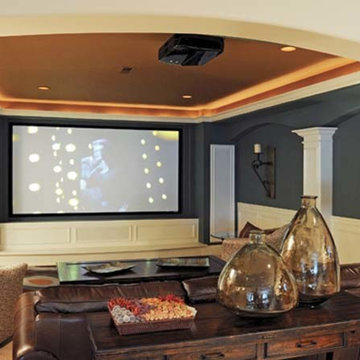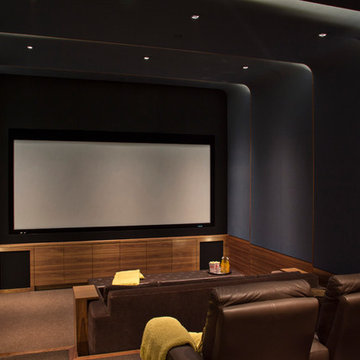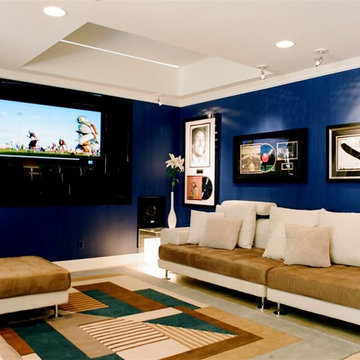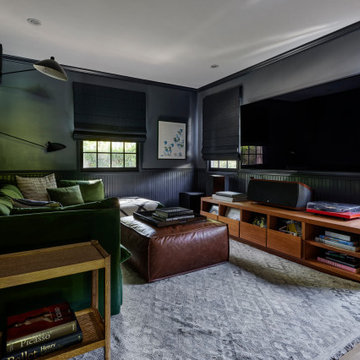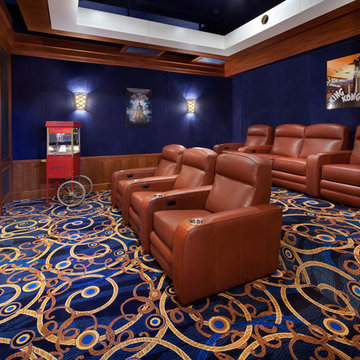Home Theatre Design Photos with Blue Walls
Refine by:
Budget
Sort by:Popular Today
121 - 140 of 1,064 photos
Item 1 of 2
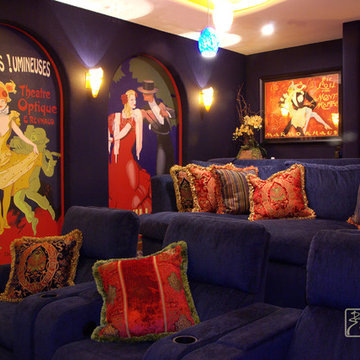
Wild and crazy colors by the color experts! Us! We love, love love color! deep rich colorful spaces, now sadly burned to the ground by the famous California fires. At least we have these photos! We will be designing and rebuilding these homes again for the same clients. We love our clients. All of them!
Many of these rooms were designed to mimic the fun of the Winn Resort in Las Vegas, as our jet setting clients wanted to stay home with their children, but still have places to play. Marble and granite mosaic floors, vessel sinks, wall faucets, all in sumptuous colors. Media room, bowling, vestibule, powder rooms and closet.
Designed by Maraya Interior Design. From their beautiful resort town of Ojai, they serve clients in Montecito, Hope Ranch, Malibu, Westlake and Calabasas, across the tri-county areas of Santa Barbara, Ventura and Los Angeles, south to Hidden Hills- north through Solvang and more.
Media/theatre room
Custom made extra deep sofas covered with blue chenille, custom made red and blue velvet Jab fabric pillows, Handpainted murals, fabric covered upholstered walls, very comfortable space for a young family.
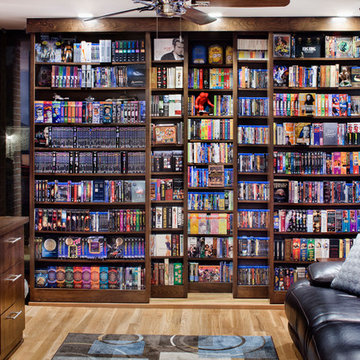
Design by Mark Lind | Project Management by Jim Venable | Photography by Paul Finkel |
Both the drawer storage and the 3-deep shelving were created with MDF and beech plywood. The paint is Berh's "Windsurf"
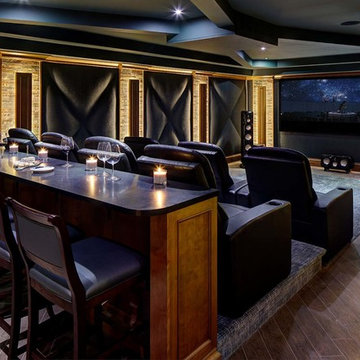
A transitional home theater with a rustic feeling.. combination of stone, wood, ceramic flooring, upholstered padded walls for acoustics, state of the art sound, The custom theater was designed with stone pilasters with lighting and contrasted by wood. The reclaimed wood bar doors are an outstanding focal feature and a surprise as one enters a lounge area witha custom built in display for wines and serving area that leads to the striking theater with bar top seating behind plush recliners and wine and beverage service area.. A true entertainment room for modern day family.
Photograph by Wing Wong of Memories TTL
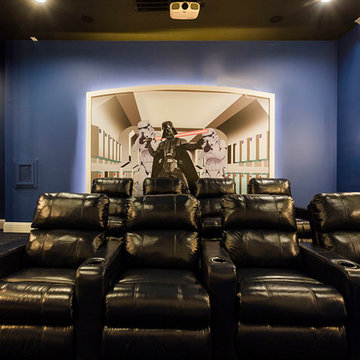
This home theater takes on the theme of Star Wars. Using wall decals, iconic imagery and dramatic lighting, this space is bound to leave a lasting impression.
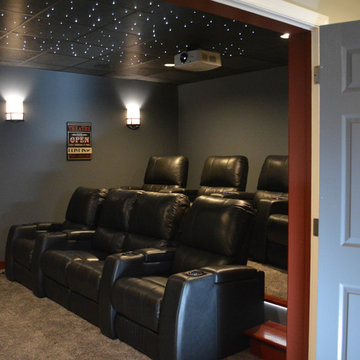
Photo of a mid-sized transitional enclosed home theater with blue walls, carpet and a projector screen
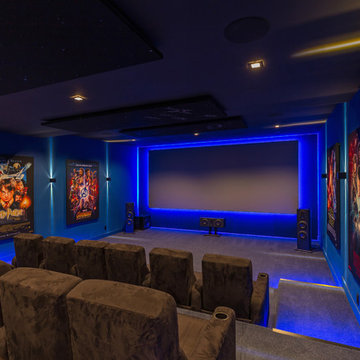
An 18 person Cinema with a luxurious state of the art screen and sound system.
The rich carpeting and lazy boy seatings with cup holders, speakers hiding behind the magnificent movie posters and the darkness of the black and electric blue colors bring out the opulence and create the lavish cinematic experience.
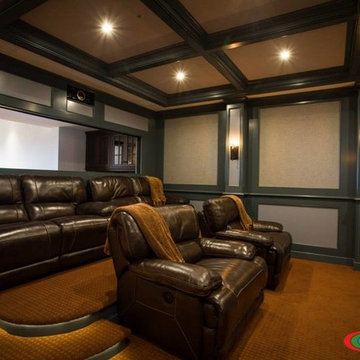
This private home theater includes a cutting-edge 4K scaling JVC Reference Series projector built into the wall behind the seating area and a custom-built wall paneling system. Within the walls behind the acoustical fabric (providing not only an elegant look but incredible acoustics) are hand-crafted Triad Speakers to provide a 7.1 surround sound system to allow the owners to really experience their favorite movies as they were intended.
At the front of the room is a Stewart Filmscreen, acoustically perforated screen which hides the front three speakers and allows the audio to cleanly be heard on the other side.
All of the lighting within the room was custom-programmed for nice lighting scenes for when enjoying movies or setting a nice level of ambiance.
Home Theatre Design Photos with Blue Walls
7
