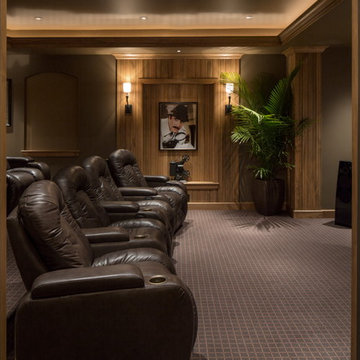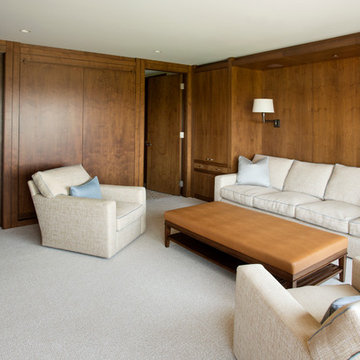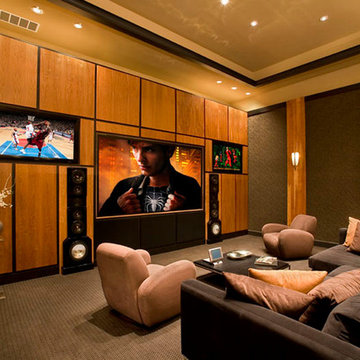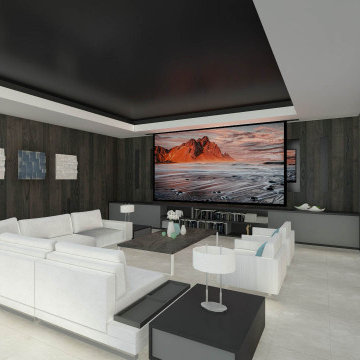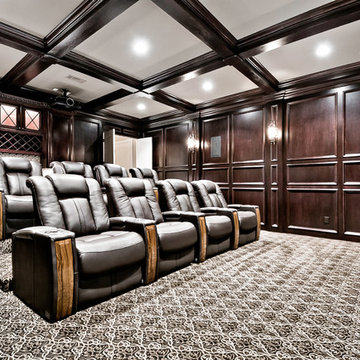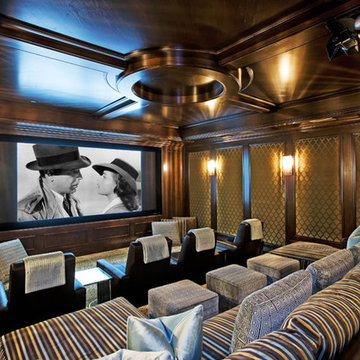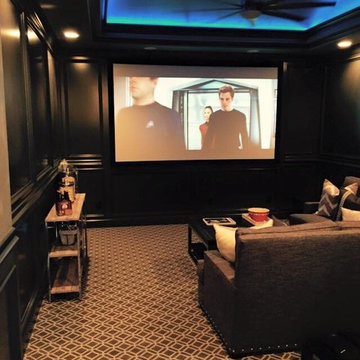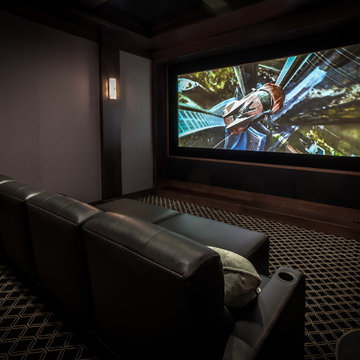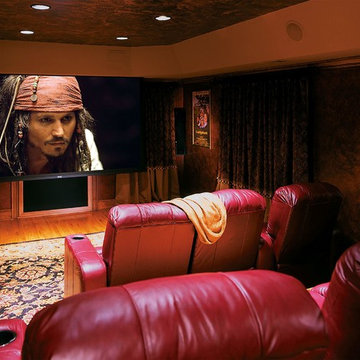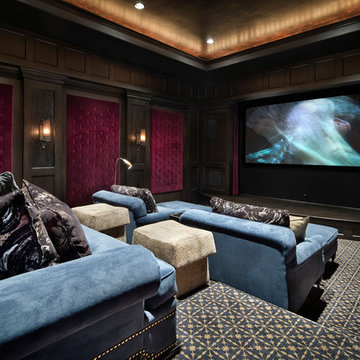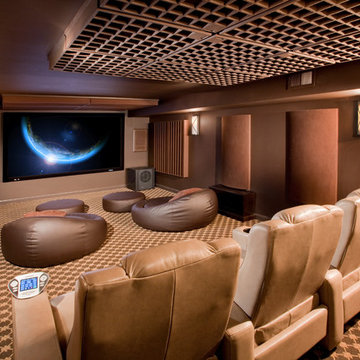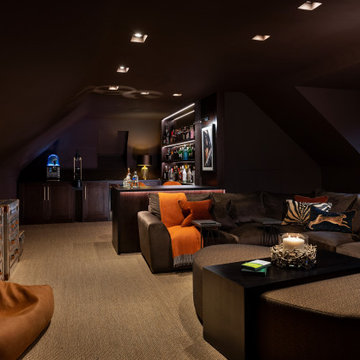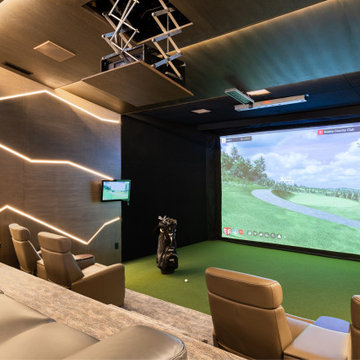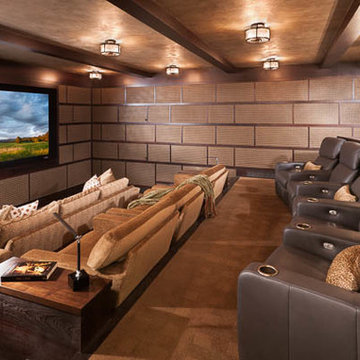Home Theatre Design Photos with Brown Walls
Refine by:
Budget
Sort by:Popular Today
81 - 100 of 353 photos
Item 1 of 3
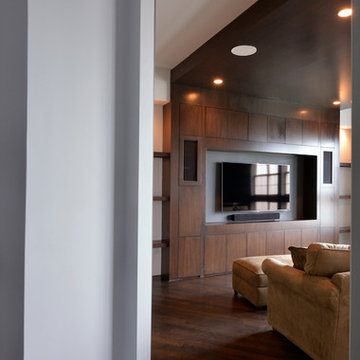
Complete shell of two penthouses combined into one two story penthouse on Turtle Creek in Dallas. Complete interior design and planning.
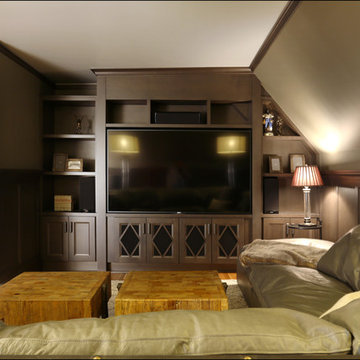
Irvington Attic Remodel - custom woodwork throughout by Pacific NW Cabinetry. Built in Media Cabinet
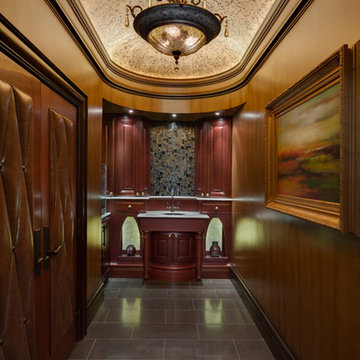
Qualified Remodeler Room Remodel of the Year & Outdoor Living
2015 NAHB Best in American Living Awards Best in Region -Middle Atlantic
2015 NAHB Best in American Living Awards Platinum Winner Residential Addition over $100,000
2015 NAHB Best in American Living Awards Platinum Winner Outdoor Living
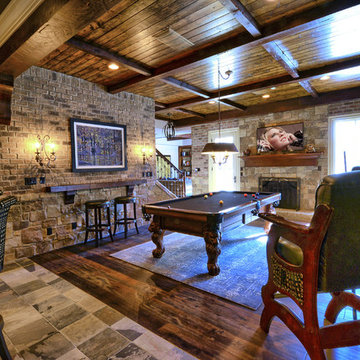
This lower level combines several areas into the perfect space to have a party or just hang out. The theater area features a starlight ceiling that even include a comet that passes through every minute. Premium sound and custom seating make it an amazing experience.
The sitting area has a brick wall and fireplace that is flanked by built in bookshelves. To the right, is a set of glass doors that open all of the way across. This expands the living area to the outside. Also, with the press of a button, blackout shades on all of the windows... turn day into night.
Seating around the bar makes playing a game of pool a real spectator sport... or just a place for some fun. The area also has a large workout room. Perfect for the times that pool isn't enough physical activity for you.
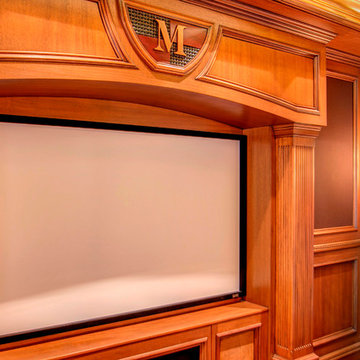
This 92" inch screen is placed where the former fireplace used to be. Sapele paneling was custom designed and fabricated by a local artisan.
Allan Smith
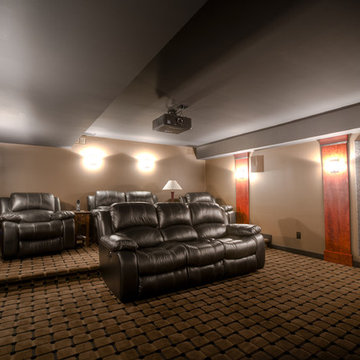
Perfectly Balanced With Clean Visual Lines, This Custom Theater Space was Designed with a Raised Platform for Rear Seating, Sound Proofed Walls and Ceiling, Decorative Wall Columns and Lighting Sconces. Pocket Door for Entrance
Home Theatre Design Photos with Brown Walls
5
