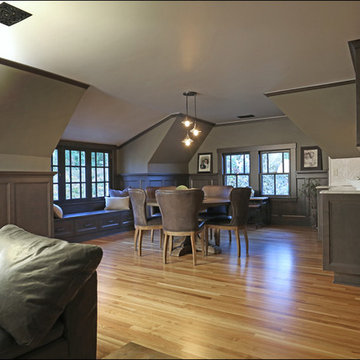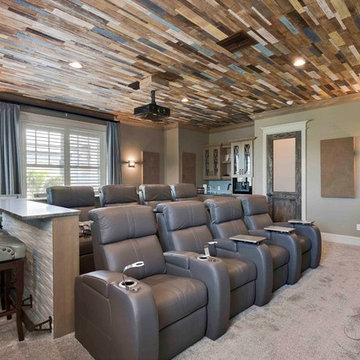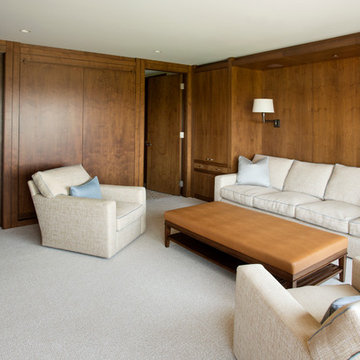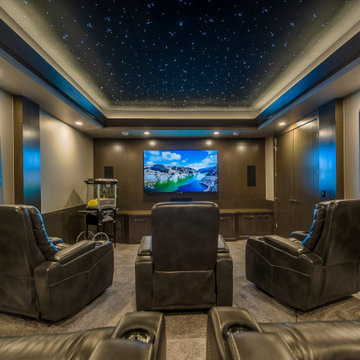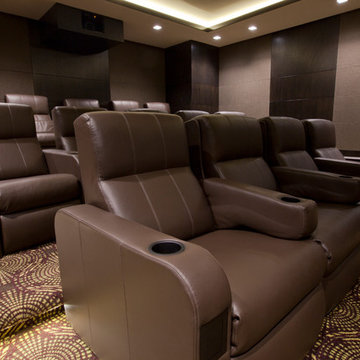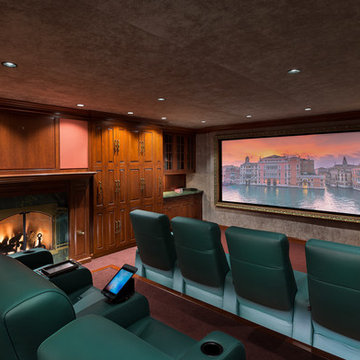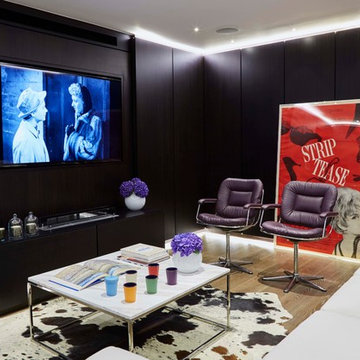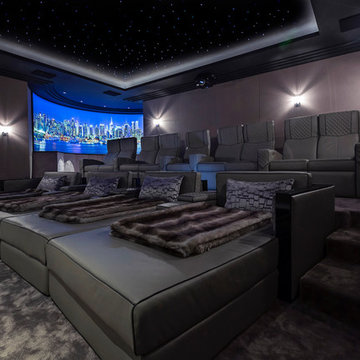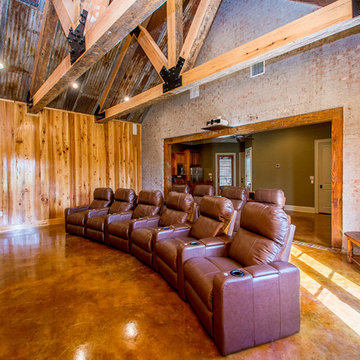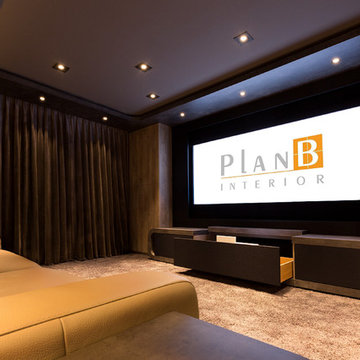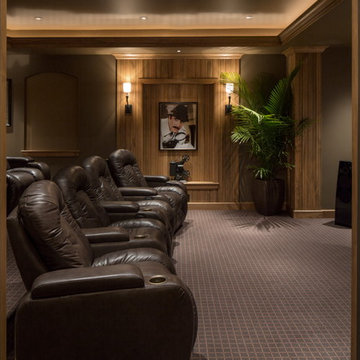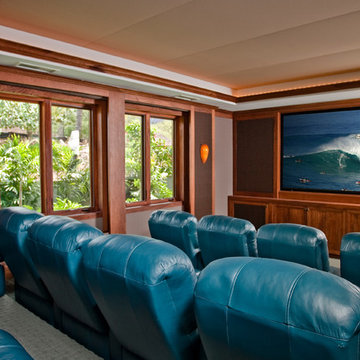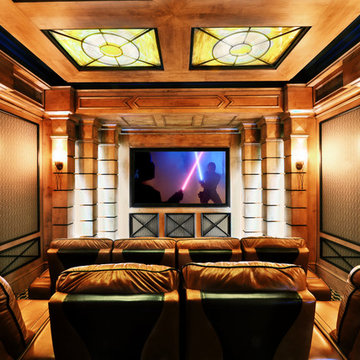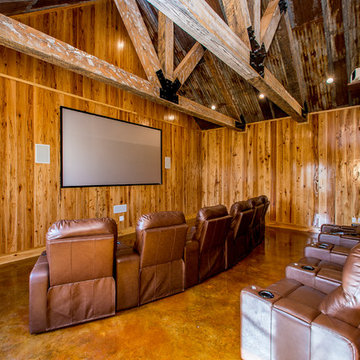Home Theatre Design Photos with Brown Walls
Refine by:
Budget
Sort by:Popular Today
161 - 180 of 353 photos
Item 1 of 3
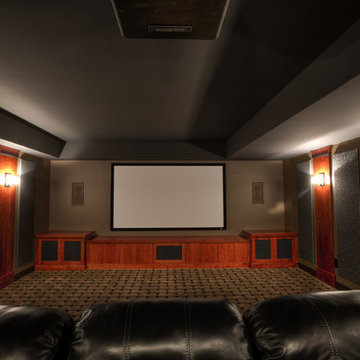
Perfectly Balanced With Clean Visual Lines, This Custom Theater Space was Designed with a Raised Platform for Rear Seating, Sound Proofed Walls and Ceiling, Decorative Wall Columns and Lighting Sconces. Pocket Door for Entrance
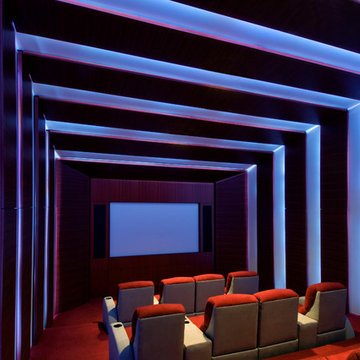
The Media Room is designed with theater acoustics and has motorized, heated theater seating with individual control and gaming stations. The entrance door is a massive 3’6” x 8’9” Overly acoustical door on ultra-efficient hinges.
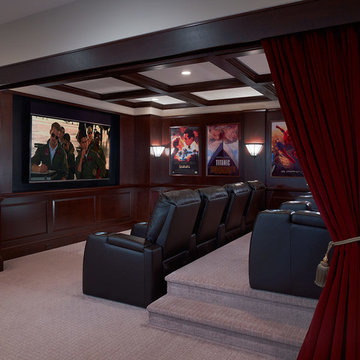
Design and fabrication of wainscot, coffered ceiling, valance, and wall paneling done by David Ramsay Cabinetmakers, Inc.
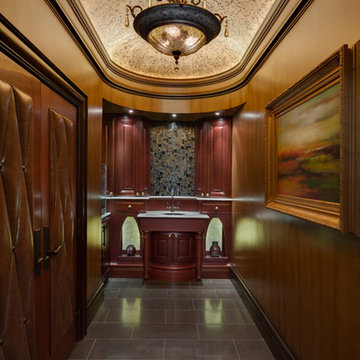
Qualified Remodeler Room Remodel of the Year & Outdoor Living
2015 NAHB Best in American Living Awards Best in Region -Middle Atlantic
2015 NAHB Best in American Living Awards Platinum Winner Residential Addition over $100,000
2015 NAHB Best in American Living Awards Platinum Winner Outdoor Living
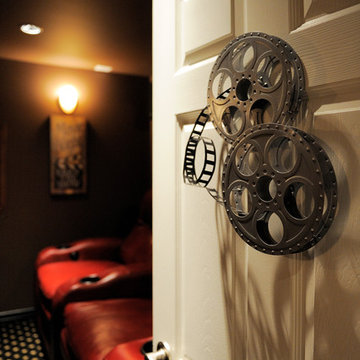
Creating a place for enjoyment and entertaining was the homeowners request. Having an open concept basement to work with, we designed a theatre room, bar area and wine cellar that the homeowners are able to enjoy everyday.
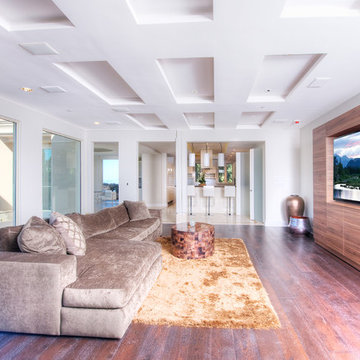
Astonishing luxury and resort-like amenities in this gated, entirely private, and newly-refinished, approximately 14,000 square foot residence on approximately 1.4 level acres.
The living quarters comprise the five-bedroom, five full, and three half-bath main residence; the separate two-level, one bedroom, one and one-half bath guest house with kitchenette; and the separate one bedroom, one bath au pair apartment.
The luxurious amenities include the curved pool, spa, sauna and steam room, tennis court, large level lawns and manicured gardens, recreation/media room with adjacent wine cellar, elevator to all levels of the main residence, four-car enclosed garage, three-car carport, and large circular motor court.
The stunning main residence provides exciting entry doors and impressive foyer with grand staircase and chandelier, large formal living and dining rooms, paneled library, and dream-like kitchen/family area. The en-suite bedrooms are large with generous closet space and the master suite offers a huge lounge and fireplace.
The sweeping views from this property include Mount Tamalpais, Sausalito, Golden Gate Bridge, San Francisco, and the East Bay. Few homes in Marin County can offer the rare combination of privacy, captivating views, and resort-like amenities in newly finished, modern detail.
Total of seven bedrooms, seven full, and four half baths.
185 Gimartin Drive Tiburon CA
Presented by Bill Bullock and Lydia Sarkissian
Decker Bullock Sotheby's International Realty
www.deckerbullocksir.com
Home Theatre Design Photos with Brown Walls
9
