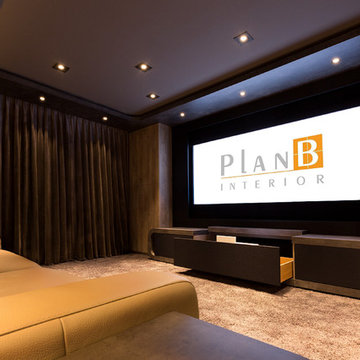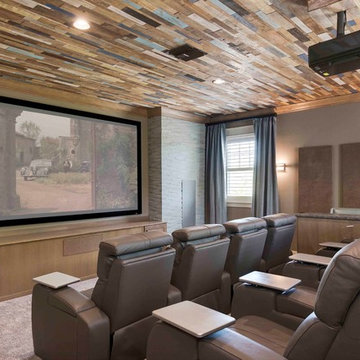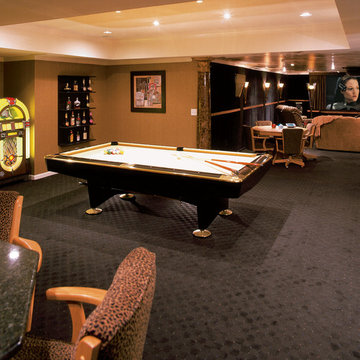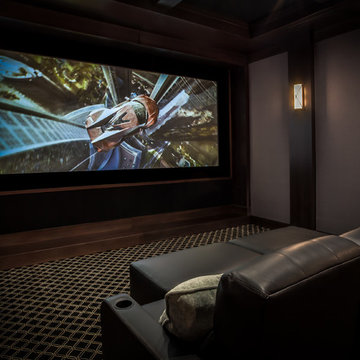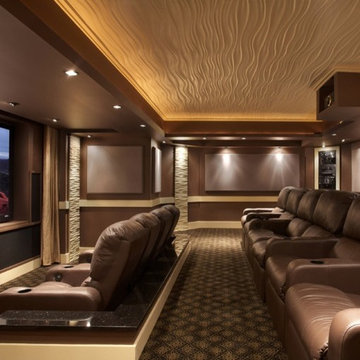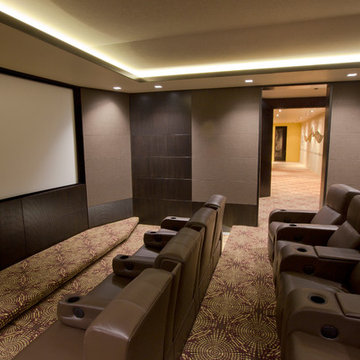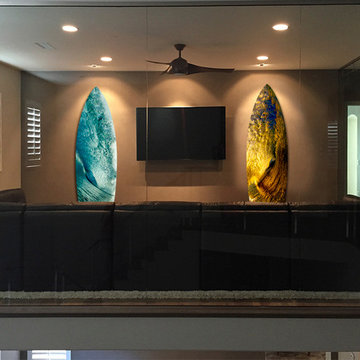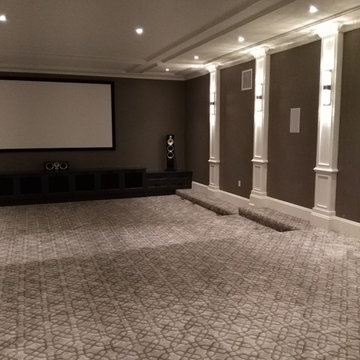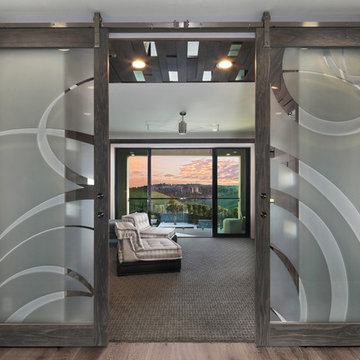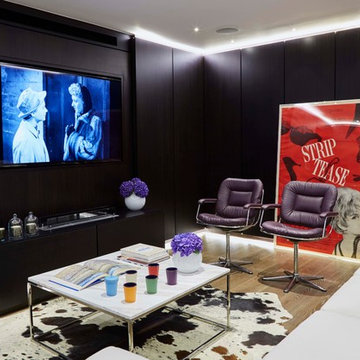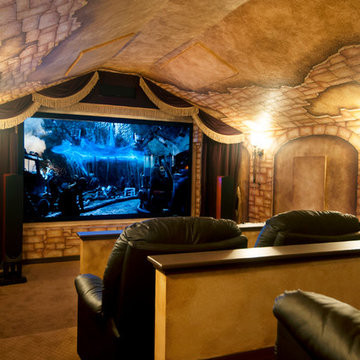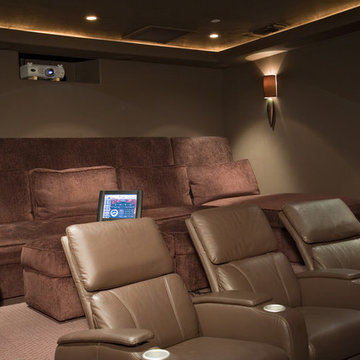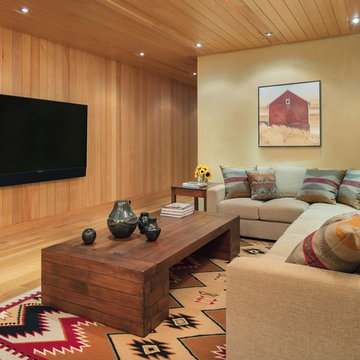Home Theatre Design Photos with Brown Walls
Refine by:
Budget
Sort by:Popular Today
121 - 140 of 353 photos
Item 1 of 3
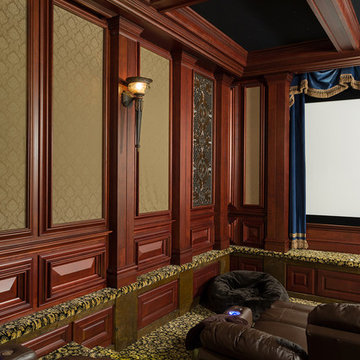
Qualified Remodeler Room Remodel of the Year & Outdoor Living
2015 NAHB Best in American Living Awards Best in Region -Middle Atlantic
2015 NAHB Best in American Living Awards Platinum Winner Residential Addition over $100,000
2015 NAHB Best in American Living Awards Platinum Winner Outdoor Living
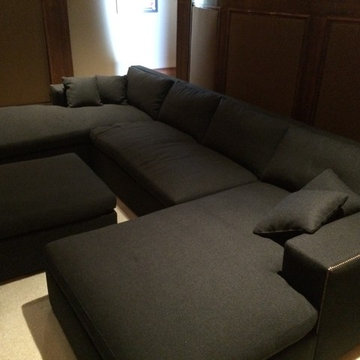
Custom Sofas, as unique as you are. Every living space is distinctive, every family room has a different function, need, and style. They are not all built the same, which is why at Your Space Furniture, we feature the most exceptional array of custom upholstery. Find that perfect configuration and comfort level! Whether your sofa needs to withstand the pillow fights of little ones, or simply provide the luxurious support needed while sipping a glass of wine at the end of hard day, whether it is high end or low end, let us help find your perfect seating area at the price you can afford. . . let's get designing! Manufacturer direct savings!
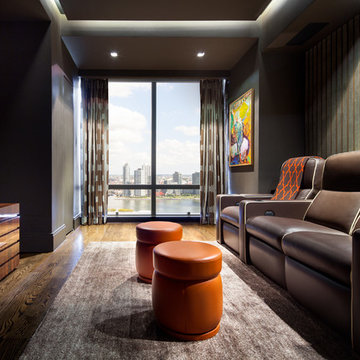
Hermes Throw and pillow
Kravet Drapery Textile
Bamboo silk rug by JD Staron
Leather Automatic armchairs by Lowell Edwards
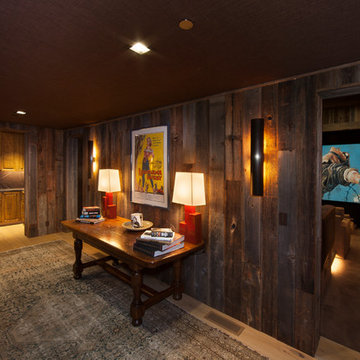
This was a detached building from the main house just for the theater. The interior of the room was designed to look like an old lodge with reclaimed barn wood on the interior walls and old rustic beams in the ceiling. In the process of remodeling the room we had to find old barn wood that matched the existing barn wood and weave in the old with the new so you could not see the difference when complete. We also had to hide speakers in the walls by Faux painting the fabric speaker grills to match the grain of the barn wood on all sides of it so the speakers were completely hidden.
We also had a very short timeline to complete the project so the client could screen a movie premiere in the theater. To complete the project in a very short time frame we worked 10-15 hour days with multiple crew shifts to get the project done on time.
The ceiling of the theater was over 30’ high and all of the new fabric, barn wood, speakers, and lighting required high scaffolding work.
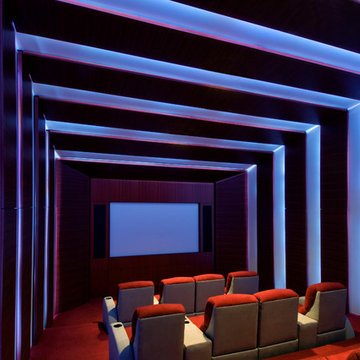
The Media Room is designed with theater acoustics and has motorized, heated theater seating with individual control and gaming stations. The entrance door is a massive 3’6” x 8’9” Overly acoustical door on ultra-efficient hinges.
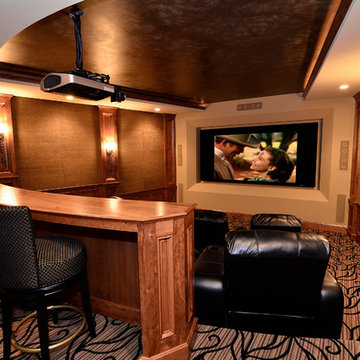
Interior Design | Lynn Goodwin of Romens
Photography | Seth Hannula
Builder | Steiner & Koppelman
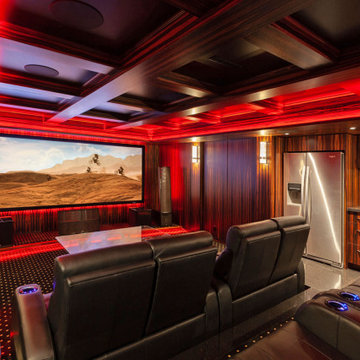
Custom woodwork defines this incredible Home Theater. Martin Logan electrostatic speakers, with full in ceiling Dolby Atmos deliver incredible sound. The 155" Stewart filmscreen is lit with a top of the line JVC 4K HDR projector recessed into the ceiling...
Home Theatre Design Photos with Brown Walls
7
