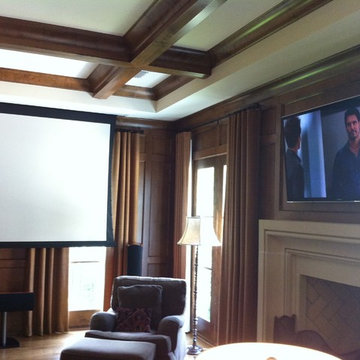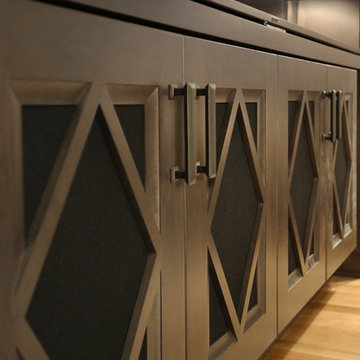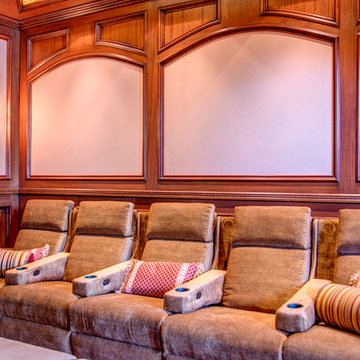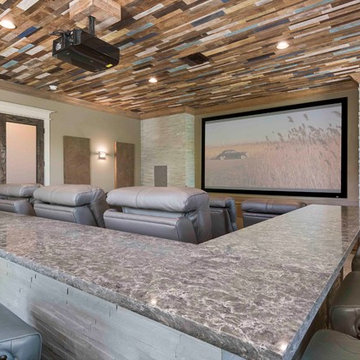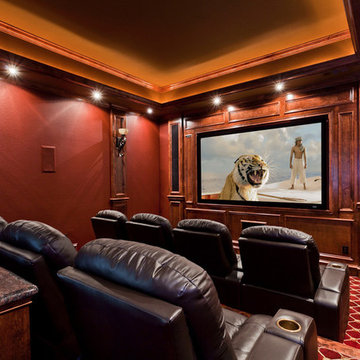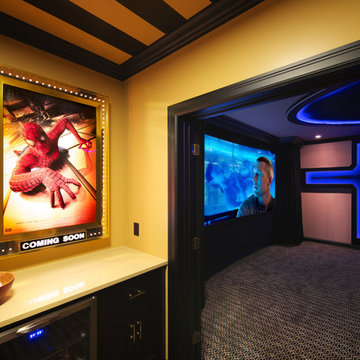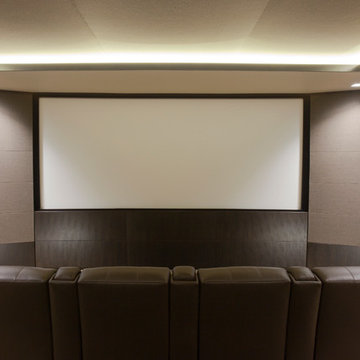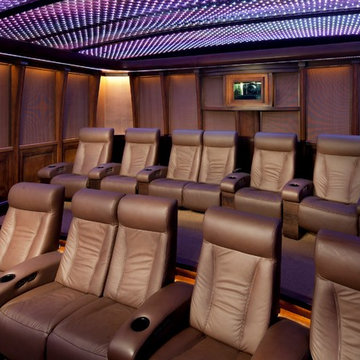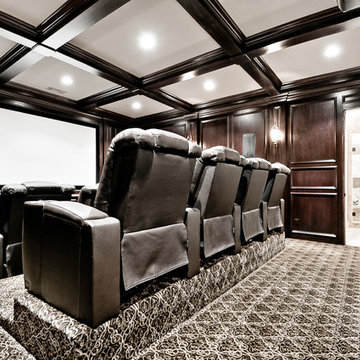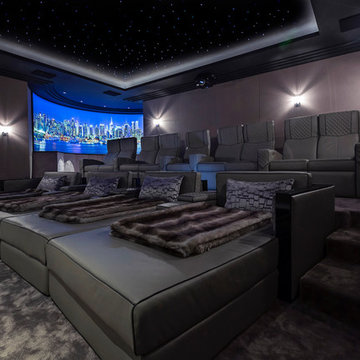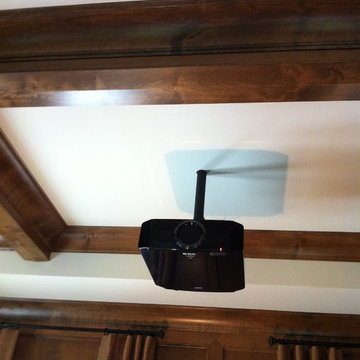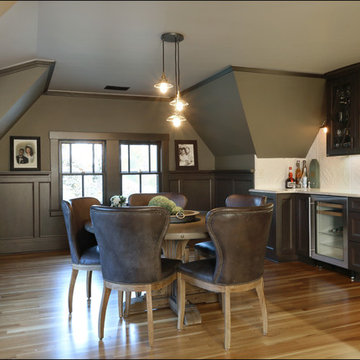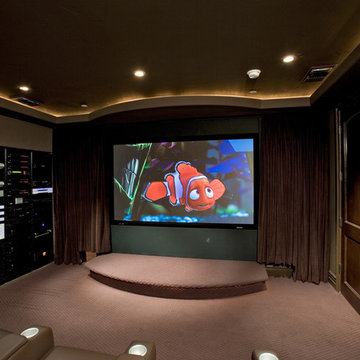Home Theatre Design Photos with Brown Walls
Refine by:
Budget
Sort by:Popular Today
141 - 160 of 353 photos
Item 1 of 3
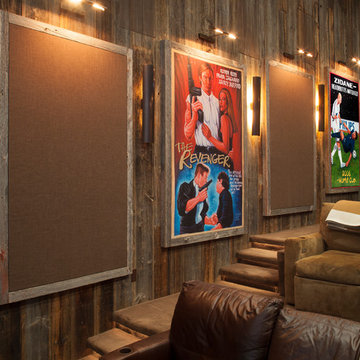
This was a detached building from the main house just for the theater. The interior of the room was designed to look like an old lodge with reclaimed barn wood on the interior walls and old rustic beams in the ceiling. In the process of remodeling the room we had to find old barn wood that matched the existing barn wood and weave in the old with the new so you could not see the difference when complete. We also had to hide speakers in the walls by Faux painting the fabric speaker grills to match the grain of the barn wood on all sides of it so the speakers were completely hidden.
We also had a very short timeline to complete the project so the client could screen a movie premiere in the theater. To complete the project in a very short time frame we worked 10-15 hour days with multiple crew shifts to get the project done on time.
The ceiling of the theater was over 30’ high and all of the new fabric, barn wood, speakers, and lighting required high scaffolding work.
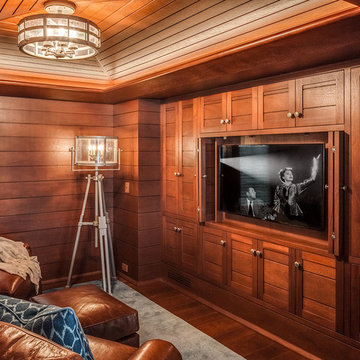
Custom coastal home on Cape Cod by Polhemus Savery DaSilva Architects Builders.
2018 BRICC AWARD (GOLD) //
Scope Of Work: Architecture, Construction //
Living Space: 5,233ft² //
Photography: Brian Vanden Brink /
Theater room, library & study.
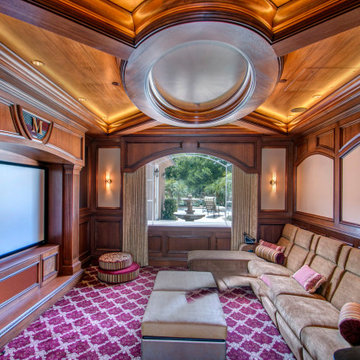
A complete transformation of a dated family room into an amazing Home Theater room where every single inch was custom designed and made to the Designers specifications.
Working alongside one of San Diego's most talented craftsmen, we covered every inch of this room in exotic hardwood or acoustical panels.
African mahogany was used throughout, and there is even a hidden panel for the projector to drop out of the ceiling and then discretly tuck away again when not in use.
The sofa has 'Crowson kickers' installed inside to make sure the movie watchers shake, rattle and roll along with the movie they are watching or video game they are playing.
The matching ottoman has a hidden storage compartment for hiding blankets and pillows, and even has a wodden try to store drinks,remotes and popcorn bags.
Personal touches were added throught: custom engraved entry doors, a family crest above the movie screen and an Ipad control system tailord to th needs of several users.
Event he motorized draperies are controlled with the touch of a button as the lights dim and the movie begins.
Lights- Camera- Action!
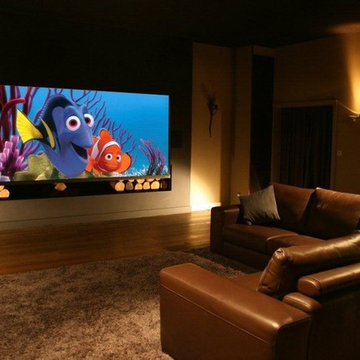
This system now demonstrates an 18 foot wide screen and the finest surround system on show in Europe. The Steinway Lyngdorf IW66 system can fill the largest of spaces with the finest stereo and sound quality available.
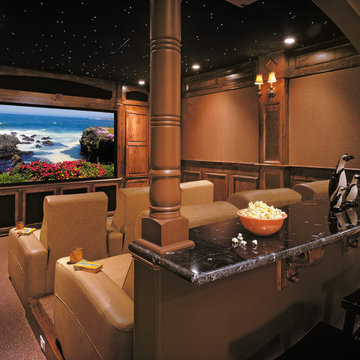
The Sater Design Collection's luxury, home plan "San Filippo" (Plan #8055). saterdesign.com
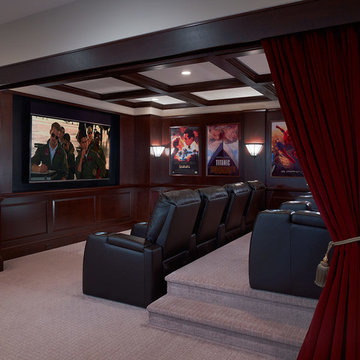
Design and fabrication of wainscot, coffered ceiling, valance, and wall paneling done by David Ramsay Cabinetmakers, Inc.
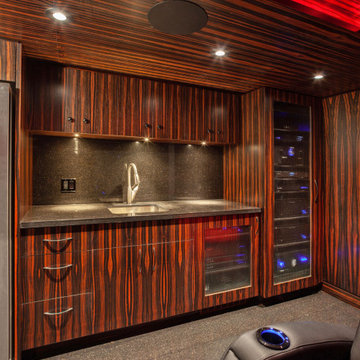
Custom woodwork defines this incredible Home Theater. Martin Logan electrostatic speakers, with full in ceiling Dolby Atmos deliver incredible sound. The 155" Stewart filmscreen is lit with a top of the line JVC 4K HDR projector recessed into the ceiling...
Home Theatre Design Photos with Brown Walls
8
