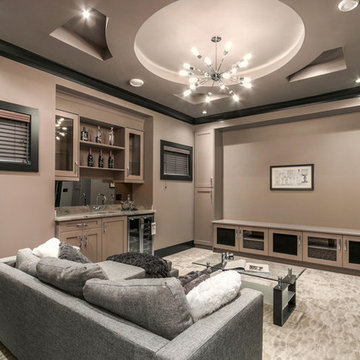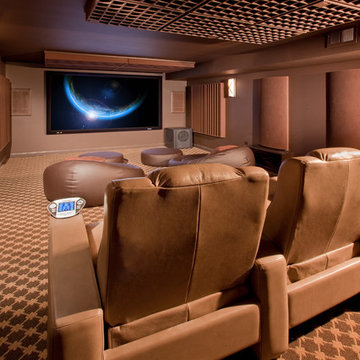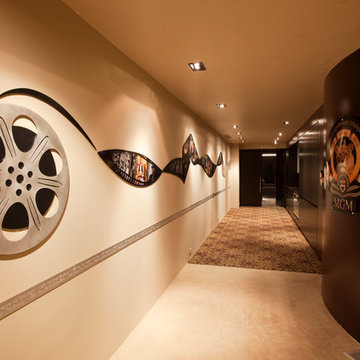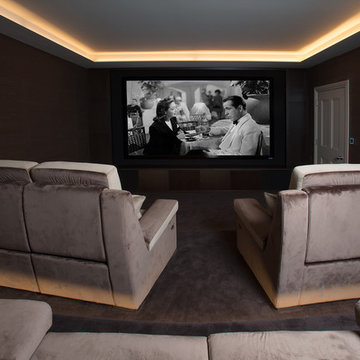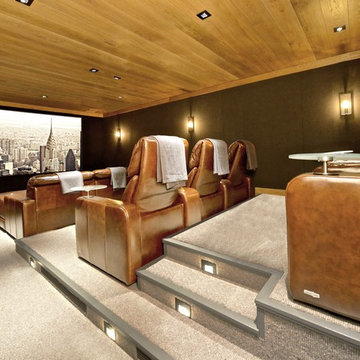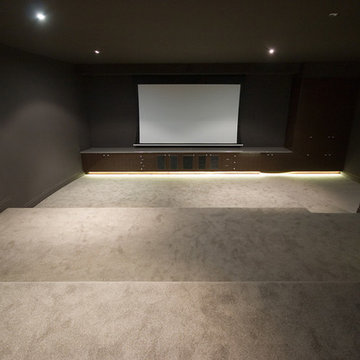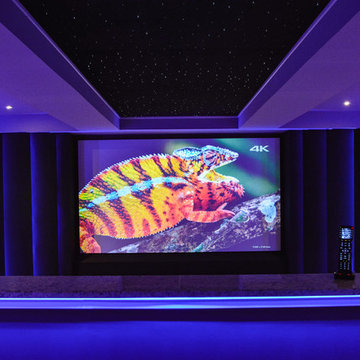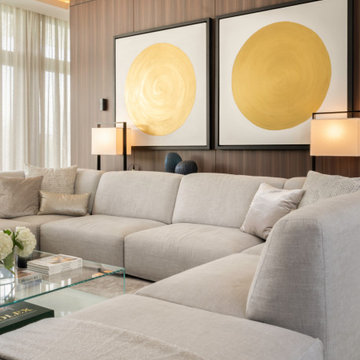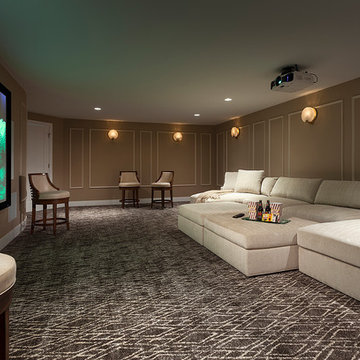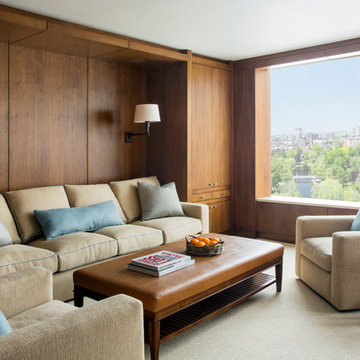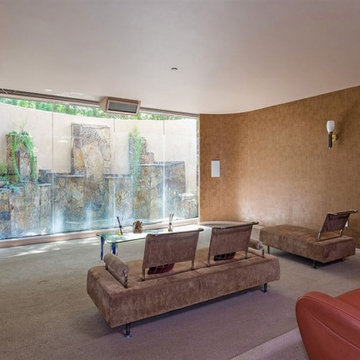Home Theatre Design Photos with Brown Walls
Refine by:
Budget
Sort by:Popular Today
101 - 120 of 353 photos
Item 1 of 3
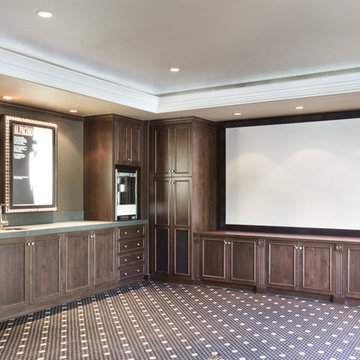
Ruby Hills Estate: Two adjacent Rooms were combined to create new Media/Screening Room. Full Functioning Bar with Microwave, undercounter refrigerator drawers, popcorn machine. Seating for 8.
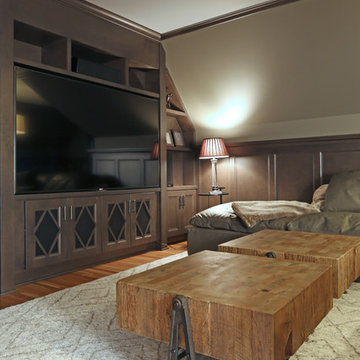
Irvington Attic Remodel - custom woodwork throughout by Pacific NW Cabinetry. Built in Media Cabinet Also shown: Reclaimed wood industrial coffee table from Restoration Hardware
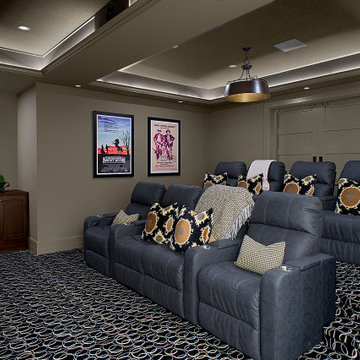
Stadium seating with fully adjustable chairs provides great viewing for the spectators in this entertainment space. To help dampen the sound, acoustical covering from Source One was added to the tray ceilings.
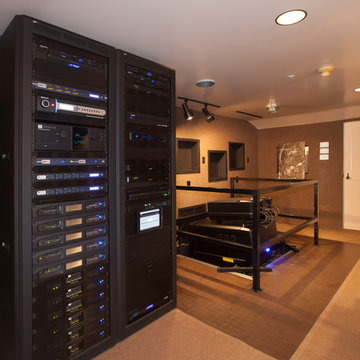
This was a detached building from the main house just for the theater. The interior of the room was designed to look like an old lodge with reclaimed barn wood on the interior walls and old rustic beams in the ceiling. In the process of remodeling the room we had to find old barn wood that matched the existing barn wood and weave in the old with the new so you could not see the difference when complete. We also had to hide speakers in the walls by Faux painting the fabric speaker grills to match the grain of the barn wood on all sides of it so the speakers were completely hidden.
We also had a very short timeline to complete the project so the client could screen a movie premiere in the theater. To complete the project in a very short time frame we worked 10-15 hour days with multiple crew shifts to get the project done on time.
The ceiling of the theater was over 30’ high and all of the new fabric, barn wood, speakers, and lighting required high scaffolding work.
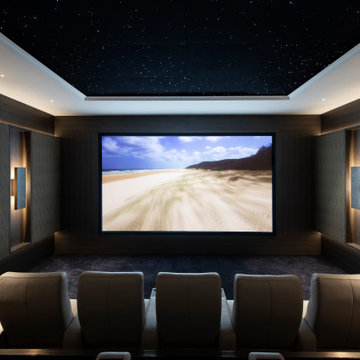
Cinema Luxe were given free reign to design this beautiful and elegant 10 seater luxury cinema in Hadley Wood.
Involved from the very start we were able to dictate the perfectly proportioned room. The result is an incredibly balanced and breathtaking cinema that enables the world class audio system to shine.
Silk wall coverings, veneer panelling, nappa leather seating and one off custom brass wall lights create a sophisticated elegance perfectly installed by our in house fit out team.
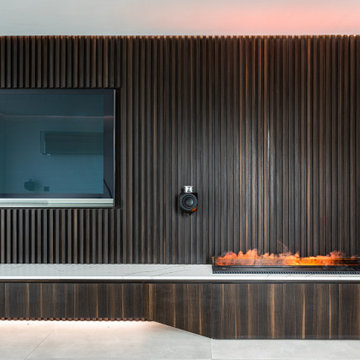
Custom-made living room wall to create seamless minimalistic design despite a bunch of technology behind the wall.
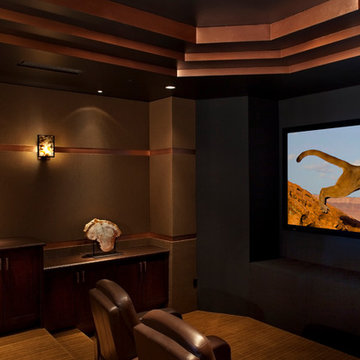
Southwest Contemporary home theater.
Architect: Urban Design Associates
Builder: Manship Builders
Interior Designer: Bess Jones Interiors
Photographer: Thompson Photographic
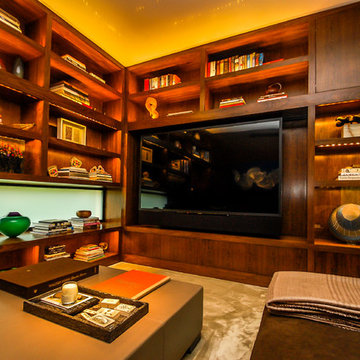
This home theater-style room nestled on a split level floor was exactly what the client wanted for their movie watching experience. The massive 84-inch Sony TV placed inside the custom-made cabintry is accompanied by surround sound speakers and a custom Leon sound bar. Lighting within the entertainment center is controlled via wall controls or an app on the clients phone.
Photographer: Ralph Kelley
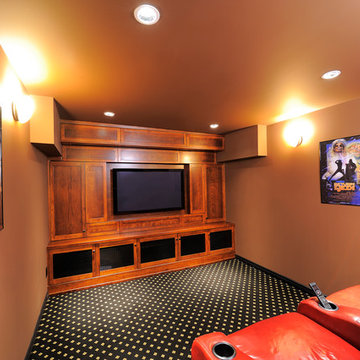
Creating a place for enjoyment and entertaining was the homeowners request. Having an open concept basement to work with, we designed a theatre room, bar area and wine cellar that the homeowners are able to enjoy everyday.
Home Theatre Design Photos with Brown Walls
6
