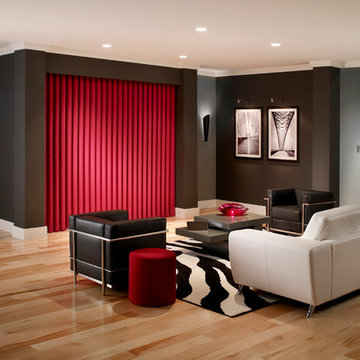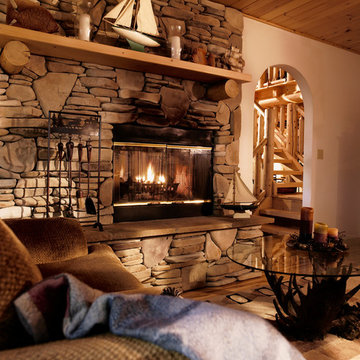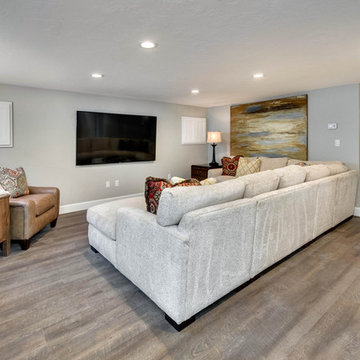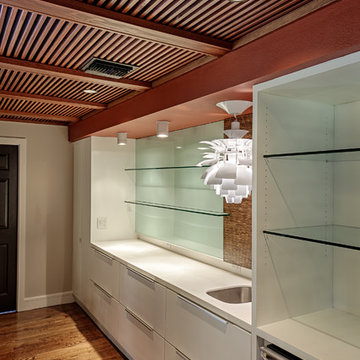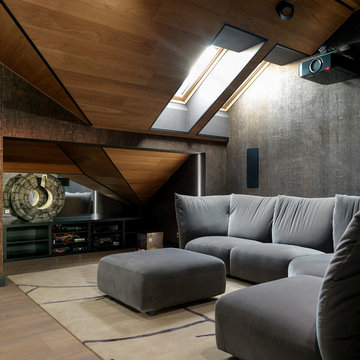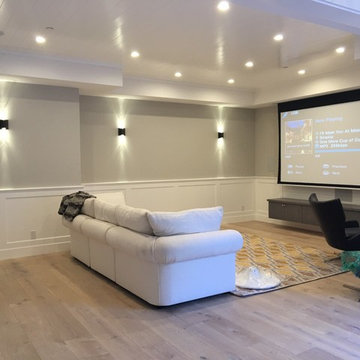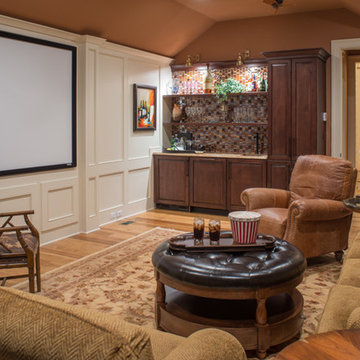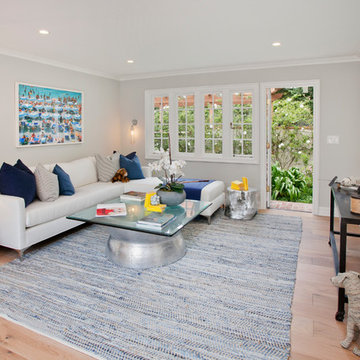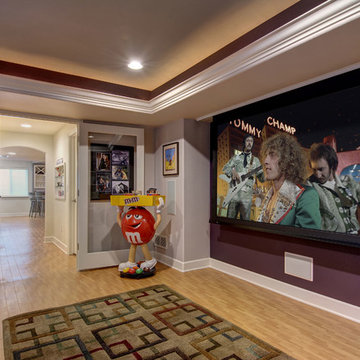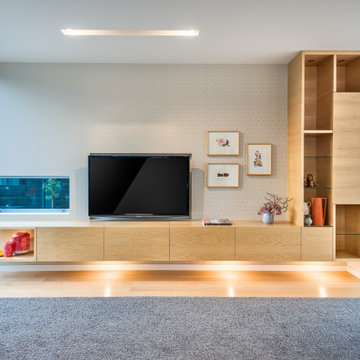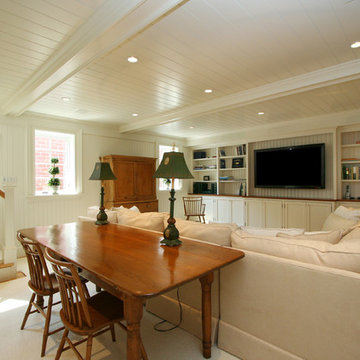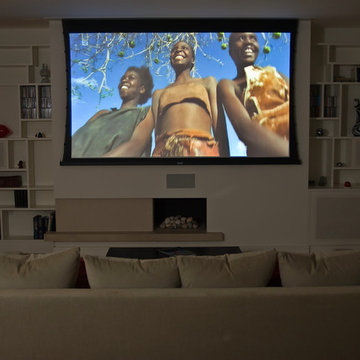Home Theatre Design Photos with Light Hardwood Floors
Refine by:
Budget
Sort by:Popular Today
221 - 240 of 965 photos
Item 1 of 2
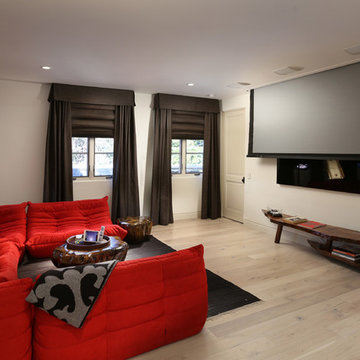
And mage of the conversion in action!
With this Spanish Transitional Style residence, we were once again tasked with hiding ALL technology. As you can see from the photos, between Paintings covering TV's, multiple automated lifts from cabinets, and a large mirror making the TV disappear, when not in use, the technology is simply not present. All the system is controlled Via iPhone and iPad minimizing the need to unsightly touch panels throughout as well except for the crucial thoroughfares. The system used in this residence was a fully integrated Savant Automation Platform with Lutron Homeworks Lighting Control.
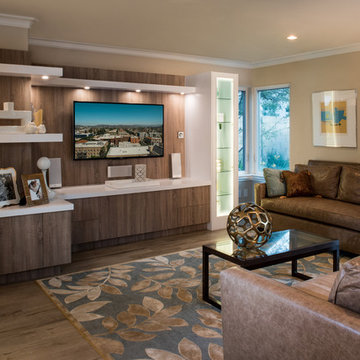
We worked with the client and custom cabinet maker, Brad Allen Woodworks to create this gorgeous media center. We also selected all the furnishings, rugs, lamps, window coverings and accessories. We incorporated the client's art collection into the finished design.
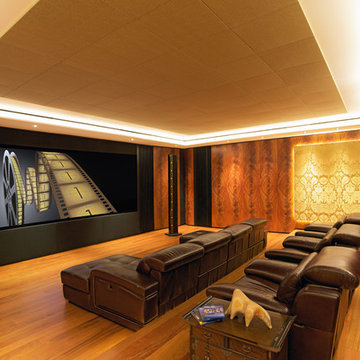
Watching movies at home with your friends and family has long been an important part of our social lives. Imagine that, with our help, the sound and picture can rival that of a commercial theater. The comfort of your own living room is far greater than that of a typical theater. The fridge is much closer. Whether you are needing a simple surround sound system or a fully engineered and dedicated private theater…we are the director.
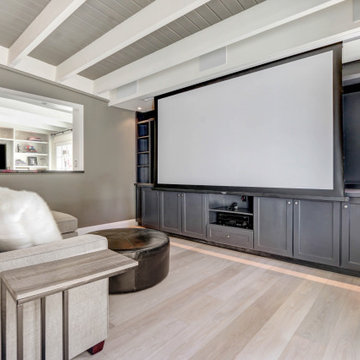
Complete remodel for a 3500 sqft house.
Including opening loadbearing walls between kitchen to dining room, new counters, cabinets, hardwood floors, paint and electrical work.
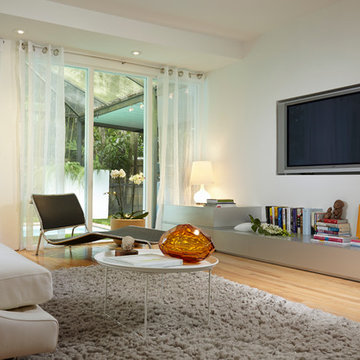
Aventura Magazine said:
In the master bedroom, the subtle use of color keeps the mood serene. The modern king-sized bed is from B@B Italia. The Willy Dilly Lamp is by Ingo Maurer and the white Oregani linens were purchased at Luminaire.
In order to achieve the luxury of the natural environment, she extensively renovated the front of the house and the back door area leading to the pool. In the front sections, Corredor wanted to look out-doors and see green from wherever she was seated.
Throughout the house, she created several architectural siting areas using a variety of architectural and creative devices. One of the sting areas was greatly expanded by adding two marble slabs to extend the room, which leads directly outdoors. From one door next to unique vertical shelf filled with stacked books. Corredor and her husband can pass through paradise to a bedroom/office area.
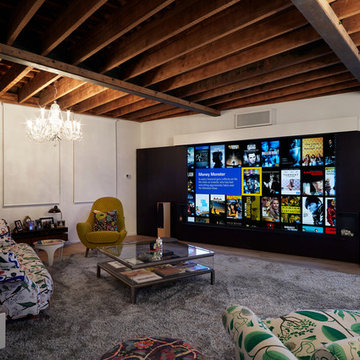
By night, our client's stunning loft Media Room is instantly transformed into a cosy family movie space. When working with a Creative Director, especially one formerly of British Vogue, aesthetics are paramount so a drop-down projector screen has been installed that means the screen is hidden without a trace when not in use.
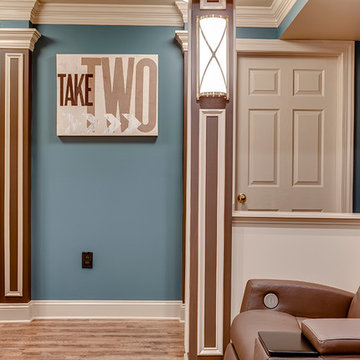
Our client who we created this zen-like theater for was on a strict budget, but still wanted a space to enjoy a theater experience in a small group setting. We turned an unfinished space into a gorgeous, complete theater, included art and accessories, and did not have to sacrifice quality! Wise decisions when we designed the project - including creating detailed columns with drywall and moldings, selecting stylish light fixtures and substituting built-in cabinets with a one of a kind chest - led to us coming in right at our client's budget. Needless to say, our client was thrilled!
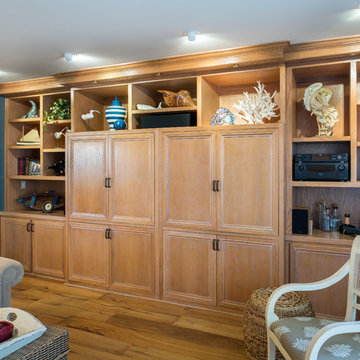
This entertainment center spans the entire wall and doubles as a lovely display shelving system. Notice the recessed lighting and the straw coffee table and foot rest, which all add a unique, but warm, flair.
Built by Chris Riggins Construction INC.
Home Theatre Design Photos with Light Hardwood Floors
12
