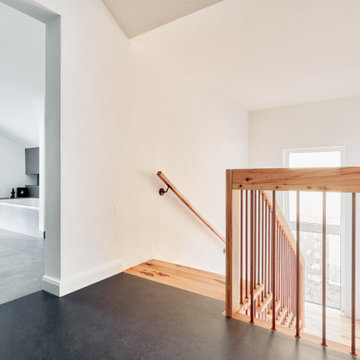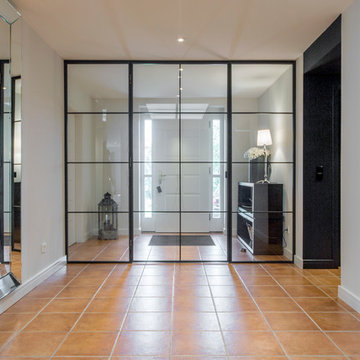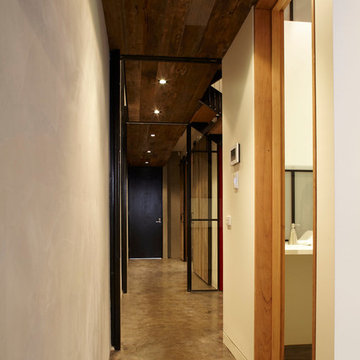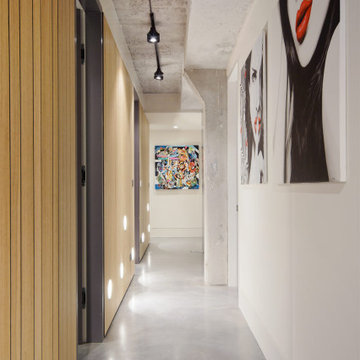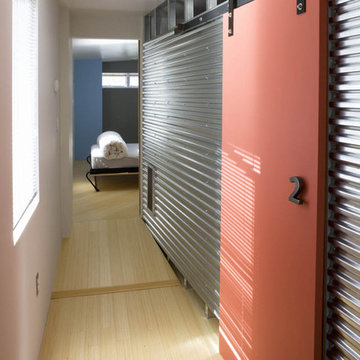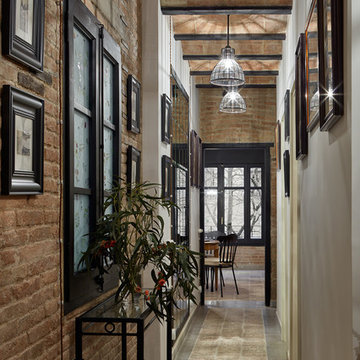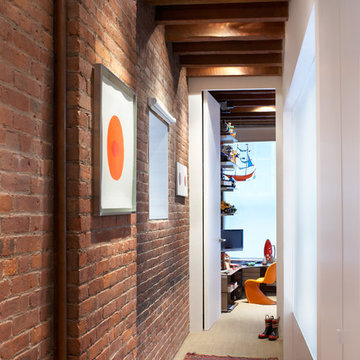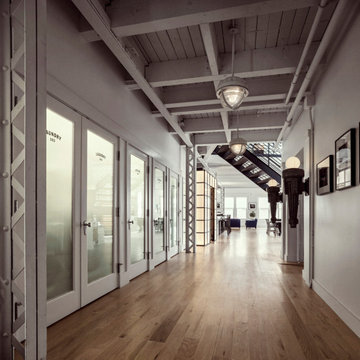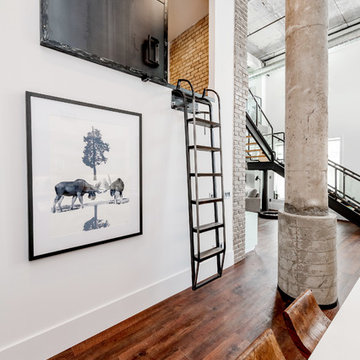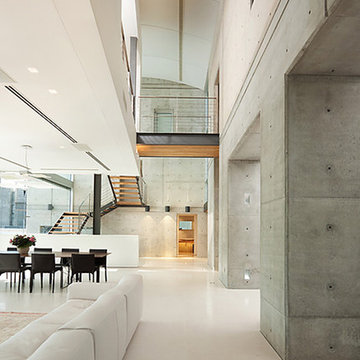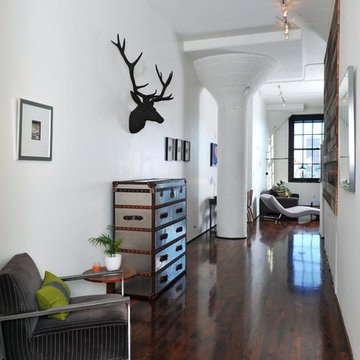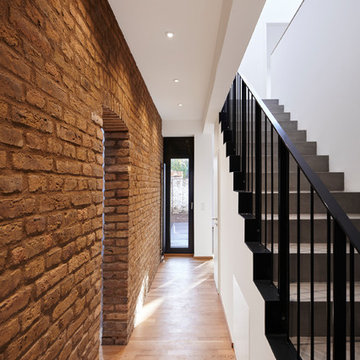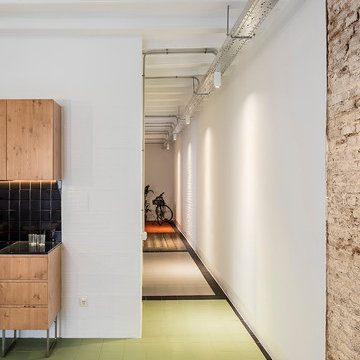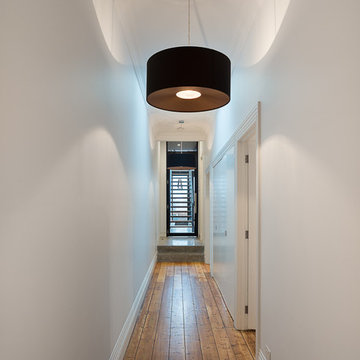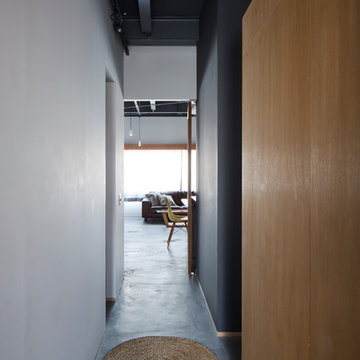Industrial Hallway Design Ideas
Refine by:
Budget
Sort by:Popular Today
141 - 160 of 3,611 photos
Item 1 of 2
Find the right local pro for your project
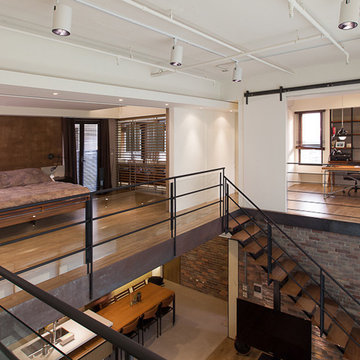
By PMK+designers
http://www.facebook.com/PmkDesigners
http://fotologue.jp/pmk
Designer: Kevin Yang
Project Manager: Hsu Wen-Hung
Project Name: Lai Residence
Location: Kaohsiung City, Taiwan
Photography by: Joey Liu
This two-story penthouse apartment embodies many of PMK’s ideas about integration between space, architecture, urban living, and spirituality into everyday life. Designed for a young couple with a recent newborn daughter, this residence is centered on a common area on the lower floor that supports a wide range of activities, from cooking and dining, family entertainment and music, as well as coming together as a family by its visually seamless transitions from inside to outside to merge the house into its’ cityscape. The large two-story volume of the living area keeps the second floor connected containing a semi-private master bedroom, walk-in closet and master bath, plus a separate private study.
The integrity of the home’s materials was also an important factor in the design—solid woods, concrete, and raw metal were selected because they stand up to day to day needs of a family’s use yet look even better with age. Brick wall surfaces are carefully placed for the display of art and objects, so that these elements are integrated into the architectural fabric of the space.
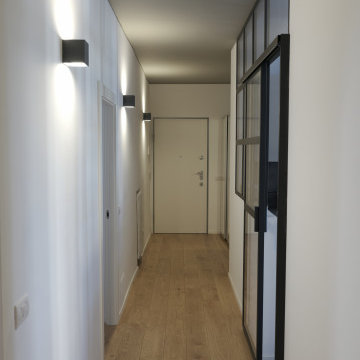
IL LUNGO CORRIDOIO DA CUI SI ACCEDE ALLE STANZE E ALLA ZONA LIVING E' ACCENTUATO DALLA POSA DEI LISTONI IN ROVERE. LA PARETE IN VETRO E LE LAMPADE COL MICACEO RITMANO LO SPAZIO.
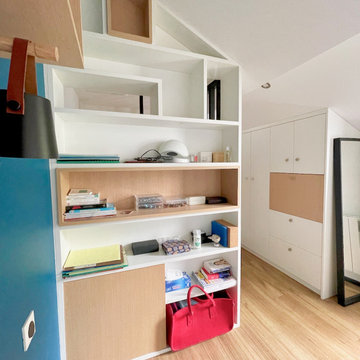
Une bibliothèque fait office de cloison entre la chambre et la cage d'escalier laissant filtrer la lumière à travers quelques niches. Un dressing sur mesure a été réalisé dans le passage d'accès incluant également un bureau.
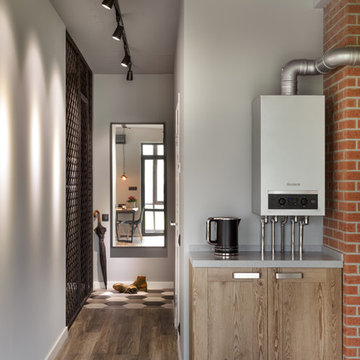
В прихожей за металлической кованой перегородкой расположен вместительный гардероб.
фотограф Anton Likhtarovich
Industrial Hallway Design Ideas
8
