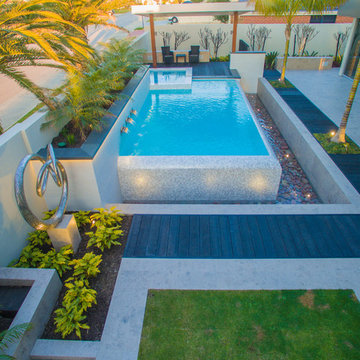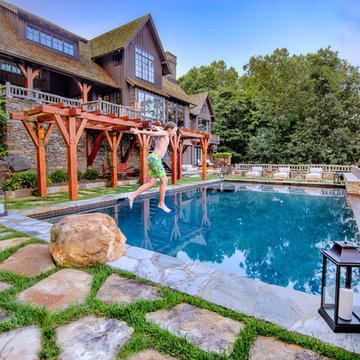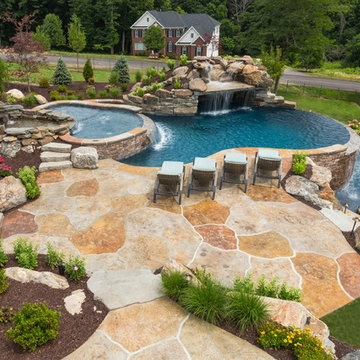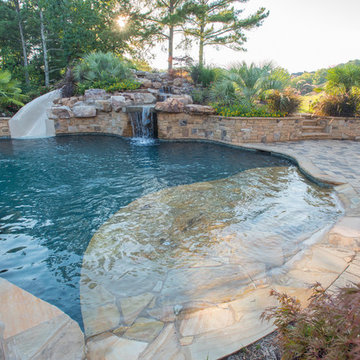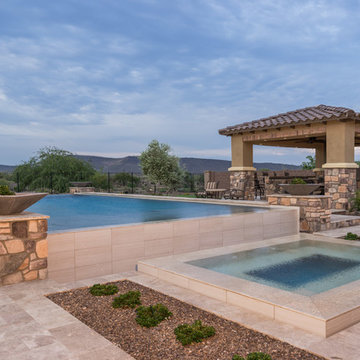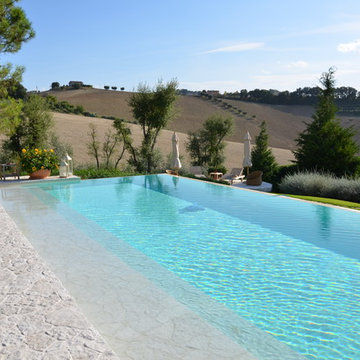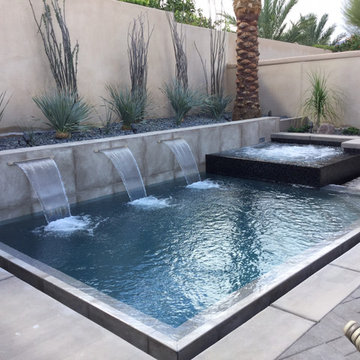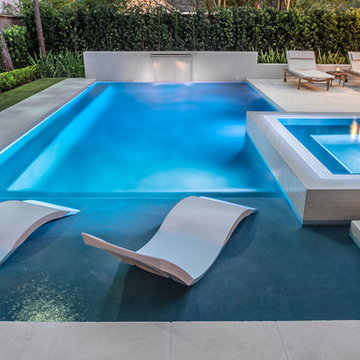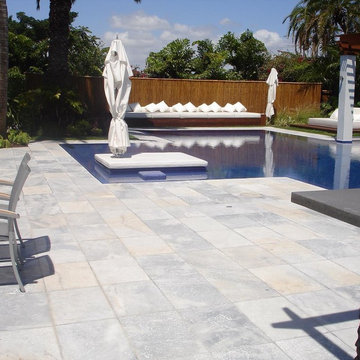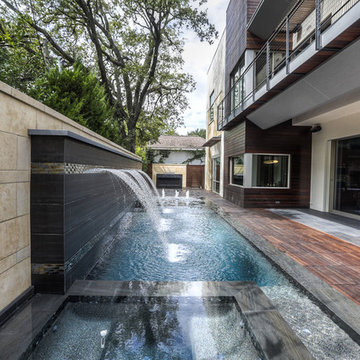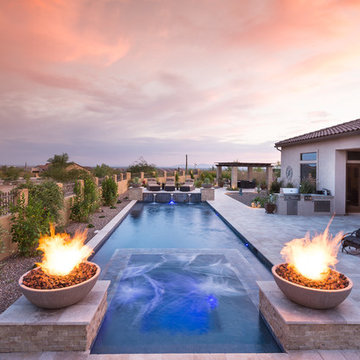Infinity Pool Design Ideas
Refine by:
Budget
Sort by:Popular Today
21 - 40 of 15,573 photos
Item 1 of 2
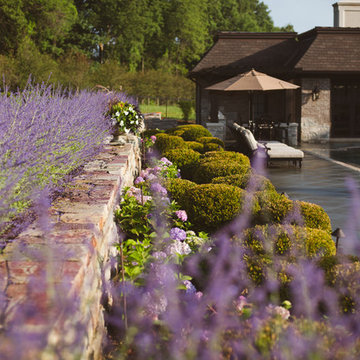
The owners of this sprawling estate wanted a beautifully flowing landscape that incorporated the elements important to them. Once a vacant field, an apple orchard now layers in the back of the property with a sports court neatly nestled in. A large lawn panel then fills the space up to the pool where hand chiseled stone walls with soft plantings abutting them create a perfect ambiance around the pool.
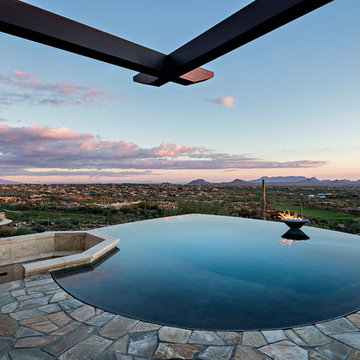
Built by Manship Builders, Interior Design by Doug Marsceill & Laura Weaver, Light Control - Kevin Flower
Landscape Design by Earth Art Landscape, Photos ©ThompsonPhotographic.com 2015
ArchitecTor PC Designed
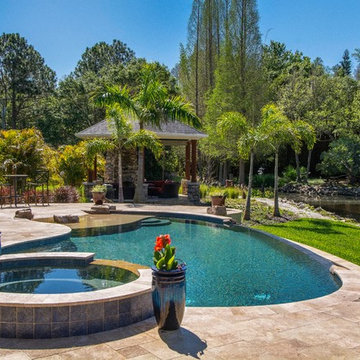
On this project, we were hired to build this home and outdoor space on the beautiful piece of property the home owners had previously purchased. To do this, we transformed the rugged lake view property into the Safety Harbor Oasis it is now. A few interesting components of this is having covered and uncovered outdoor lounging areas and a pool for further relaxation. Now our clients have a home, outdoor living spaces, and outdoor kitchen which fits their lifestyle perfectly and are proud to show off when hosting.
Photographer: Johan Roetz
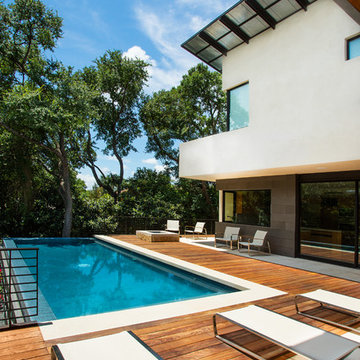
This clean and classic rectangular pool fits perfectly into its modern setting. The pool has a false infinity edge on two sides and incorporates the use of the stucco and steel to rise up out of the ground. Photography by Vernon Wentz of Ad Imagery
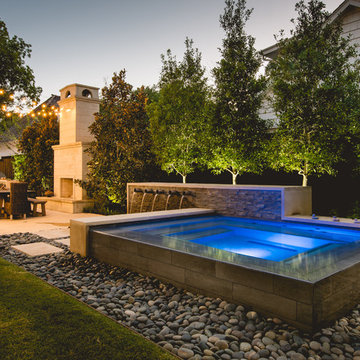
This infinity edge spa with water feature is designed to be a visual work of art. The wall has custom Bobe water scuppers, is veneered with ledgestone and a lueders limestone cap and ends.
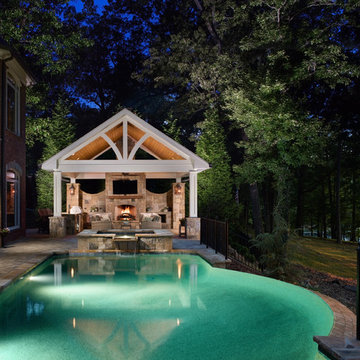
This custom pool and spa features an infinity edge with a tile spillover and beautiful cascading water feature. The open air gable roof cabana houses an outdoor kitchen with stainless steel appliances, raised bar area and a large custom stacked stone fireplace and seating area making it the ideal place for relaxing or entertaining.
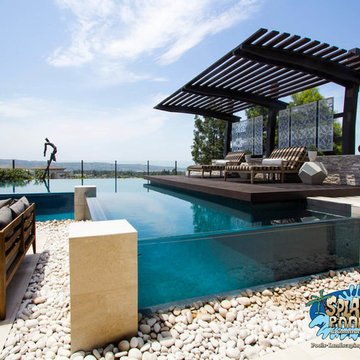
Located at the Toll Brothers Model Homes the Enclave at Yorba Linda. Toll Brothers envisioned a raised overflow pool with glass walls, allowing guests to see underwater from the outside. Extensive care was taken during the difficult design and build process to ensure that excellence was achieved and Toll Brothers was completely enamored with the results.
This pool features a very modern look with straight, clean lines, square columns and LED lights accenting the acrylic pool walls. The bar area touts an acrylic wall and in-pool bar stools, while the tile inside the pool matches the house, bringing continuity to the entire space.
An extreme amount of coordination was required for the 2.5 inch thick pieces of acrylic to fit perfectly within the slots on the columns while still maintaining the structural integrity of the pool. We were in continual communication with the structural engineer and acrylic manufacturer, ensuring that each piece fit perfectly. The completed acrylic walls were then craned over the house due to their weight.
With a vanishing edge on the front three sections and a negative edge along the back, it was absolutely imperative that the pool was perfectly level and that the water filtration system operated perfectly so that the flow was even over each wall. The water cascading over the front walls collects in a trough that ties into to the rear negative edge basin, where it recirculates back into the pool.
The rear negative edge was designed so as not to distract from the breathtaking view of the valley below, while the lounging deck overhangs the pool with a freestanding cover ensuring that the view is completely unobstructed.
An elegant piece of artwork frames the back of the pool, completing the look for this intriguing swimming pool.
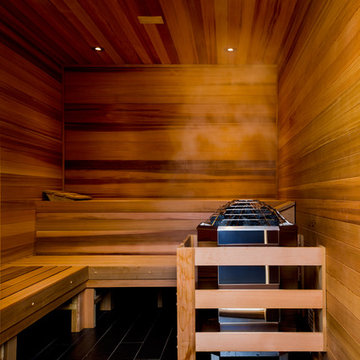
A sauna was custom-built within the pool house. Cedar was used for the walls, ceiling, and benches. The variation in the shades of the cedar lumber contrasts with the uniform 3x36” black tile floor.
Small LED lights provide just enough illumination to be able to see inside the sauna while still being able to relax. LED lighting was used throughout this entire project, as it is not only energy-efficient, but provides more lumens per wattage and a longer lifetime.
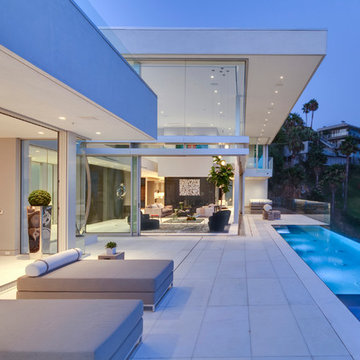
Zero-Edge Pool and Spa
Architecture by McClean Design
Photography by Nick Springett
Infinity Pool Design Ideas
2
