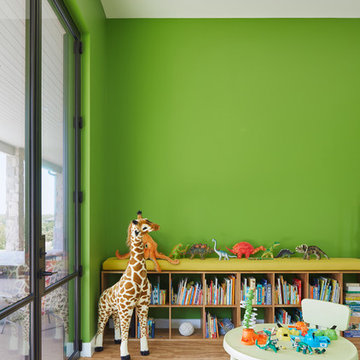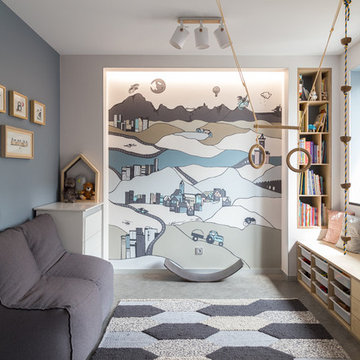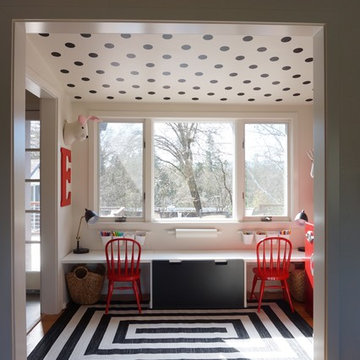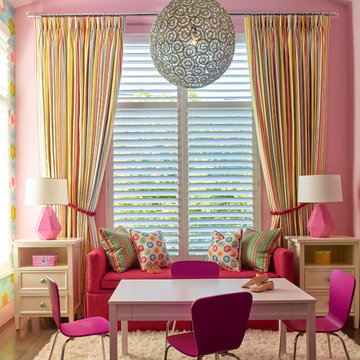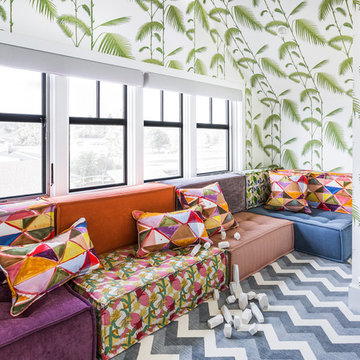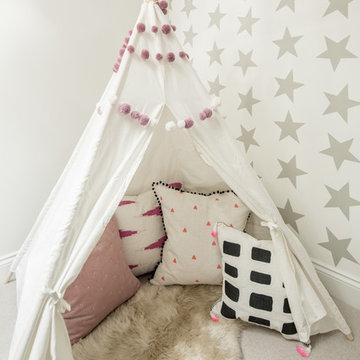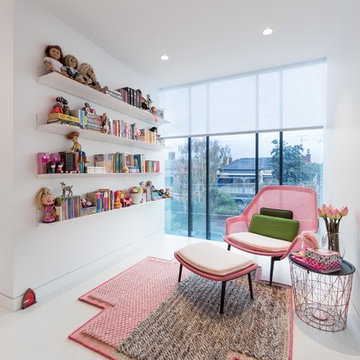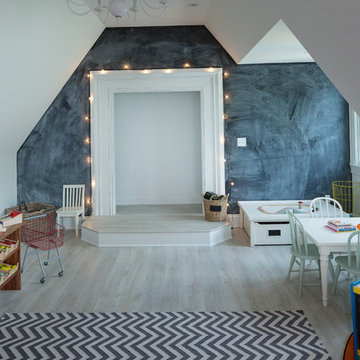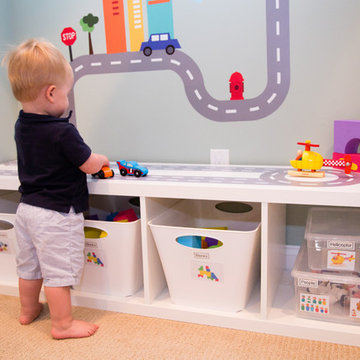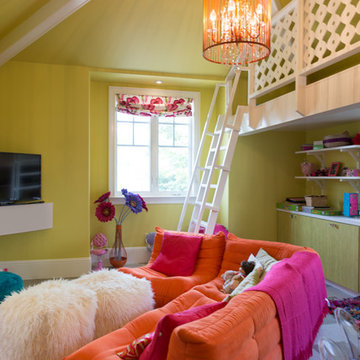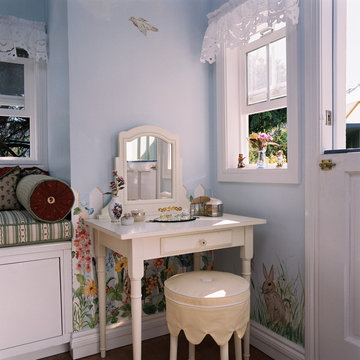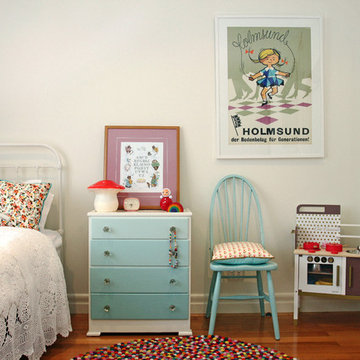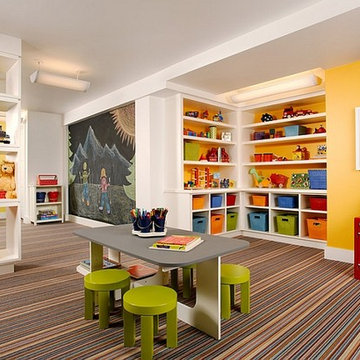Kids' Playroom Design Ideas
Refine by:
Budget
Sort by:Popular Today
81 - 100 of 10,597 photos
Item 1 of 2
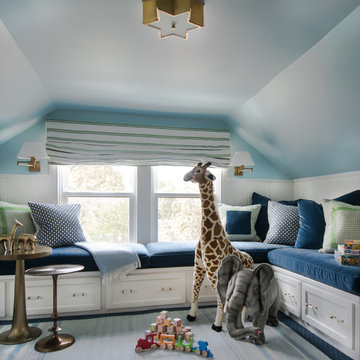
Location: Houston, TX, USA
Full renovation; transforming attic space into multi-purpose game room, including a home office space for a Mother of three, and a media space that the entire family could enjoy. Durability was important, as was creating a space that the children could grow into.
Julie Rhodes Interiors
French Blue Photography
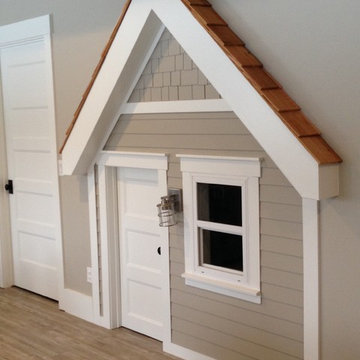
functional window and light. Inside is a loft with a ladder, covered with cedar shakes and painted siding lineoleum faux-wood floor perfect for uneven concrete slabs in basement

This second-story addition to an already 'picture perfect' Naples home presented many challenges. The main tension between adding the many 'must haves' the client wanted on their second floor, but at the same time not overwhelming the first floor. Working with David Benner of Safety Harbor Builders was key in the design and construction process – keeping the critical aesthetic elements in check. The owners were very 'detail oriented' and actively involved throughout the process. The result was adding 924 sq ft to the 1,600 sq ft home, with the addition of a large Bonus/Game Room, Guest Suite, 1-1/2 Baths and Laundry. But most importantly — the second floor is in complete harmony with the first, it looks as it was always meant to be that way.
©Energy Smart Home Plans, Safety Harbor Builders, Glenn Hettinger Photography
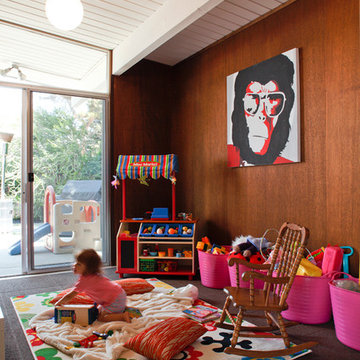
This Eichler home in Southern California shows that Eichler homes are perfect for active families. Access to outside adventures are just outside of the sliding doors in this playroom. Floor-to-ceiling glass throughout the home make it easy for parents to keep kids within sight from many areas of an Eichler home. Contact us with any questions on what you see here.
EichlerSoCal.com
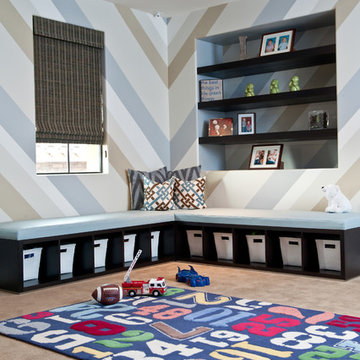
Red Egg Design Group | Kid's Playroom with plenty of toy and game storage. | Courtney Lively Photography
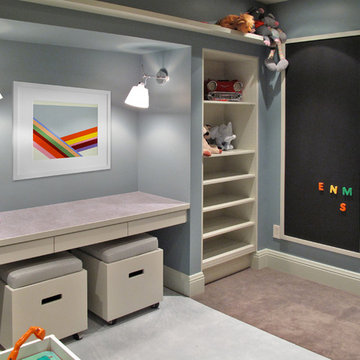
An unfinished basement in a suburban home transforms to house a masculine bar, wine cellar, home theater, spa, fitness room, and kids' playroom. The sophisticated color palette carries into the kids' room, where framed wall panels of chalkboard, metal, and cork bring order while inviting creativity. Ultimately, this project challenged conventional notions of what is possible in a basement in terms of both aesthetic and function.

Playroom & craft room: We transformed a large suburban New Jersey basement into a farmhouse inspired, kids playroom and craft room. Kid-friendly custom millwork cube and bench storage was designed to store ample toys and books, using mixed wood and metal materials for texture. The vibrant, gender-neutral color palette stands out on the neutral walls and floor and sophisticated black accents in the art, mid-century wall sconces, and hardware. The addition of a teepee to the play area was the perfect, fun finishing touch!
This kids space is adjacent to an open-concept family-friendly media room, which mirrors the same color palette and materials with a more grown-up look. See the full project to view media room.
Photo Credits: Erin Coren, Curated Nest Interiors
Kids' Playroom Design Ideas
5
