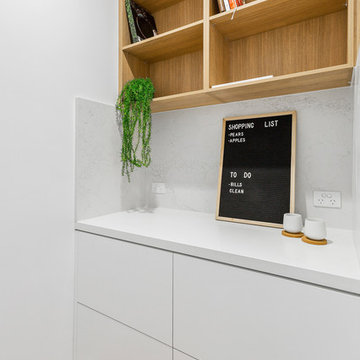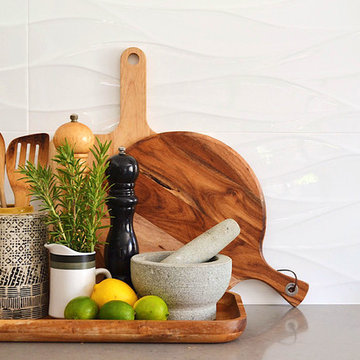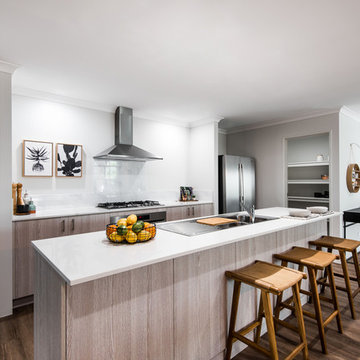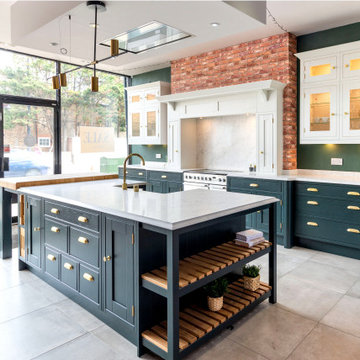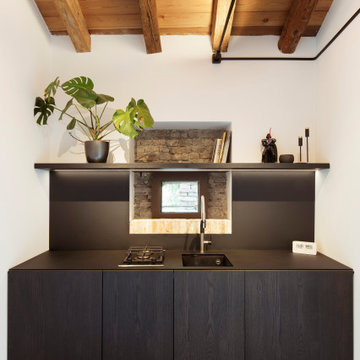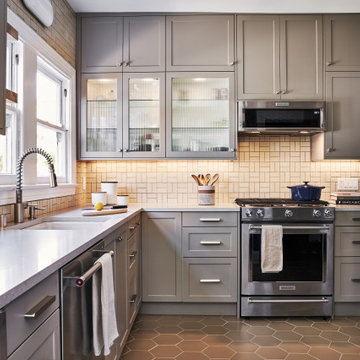Kitchen Design Ideas
Refine by:
Budget
Sort by:Popular Today
121 - 140 of 28,672 photos
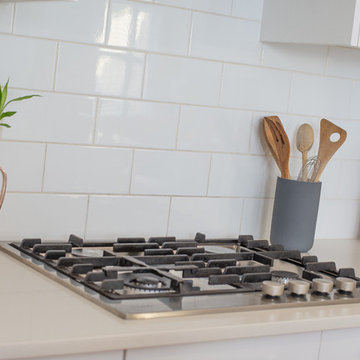
This was a kitchen makeover on a budget. Tasked to update an old kitchen for resale we kept the old old cabinet carcass's and even tiles but replaced the cabinet doors, panels, bench top and appliances. To the naked eye you wouldn't know it wasn't an new kitchen.
If you're currently researching ideas for a budget kitchen renovation or makeover and interested to learn more about this job - get in touch here: hello@dieppedesign.com
styling by nora using own stock and a few items from forage and find. Photo by ed

When working with small spaces, especially a galley kitchen it is important to achieve a nice proportion of light and dark elements. A dark porcelain floor was selected for its functional and maintenance free properties. Conscious of the fact that we didn't want to create a visually small space by adding more dark components, white shaker style cabinets were selected, along with white appliances and white stone counter top.
In order to create a design connection to the floor and create some visual interest, a black linear strip of tile runs along the back-splash with a field of white 3x6 tile.

Une vraie cuisine pour ce petit 33m2 ! Avoir un vrai espace pour cuisiner aujourd'hui c'est important ! Ce T2 a été pensé pour ne pas perdre d'espace et avoir tout d'un grand. La cuisine avec ses éléments encastrés permet de profiter pleinement de la surface de plan de travail. Le petit retour de bar permet de prendre sous petit-déjeuner simplement. La cloison en claustra sépare visuellement la cuisine du salon sans couper la luminosité.
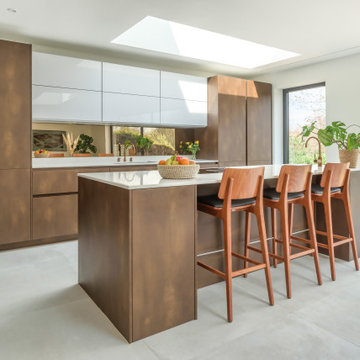
This project is a combination of ex display units from our Hove showroom with the addition of an island & tall oven housing. The contemporary LEICHT kitchen is designed with a Steel Corten doors & complimented with IOS Artic white glass doors to give contrast & design flair. The seamless style is enhanced with the use of a BORA downdraft hob, Silestone Calcutta Gold worktops & SIEMENS appliances.
Our client tells us:
When we came to choose a kitchen company for our project I initially thought the kitchens may be out of our budget. But we still went along to the Brighton showroom to have a look for inspiration.
Sharon Hartley and the team were amazing from the outset and were able to help create our dream kitchen with a mix of ex display units and new units.
We would particularly like to thank Sharon who dealt with our constant questions and design changes along the way. She was very patient and always so quick to solve any queries we had.
Mike Rogers the MD, was also very helpful and regularly popped in to see the progress of the kitchen project. His knowledge on products was fantastic, particularly the Hob we chose which required a specific route for the extractor.
The whole team were wonderful from start to finish and we would recommend them to anyone undertaking a kitchen project. Fantastic advice, service and support.

Diseño y frabricación de cocina rústica, con armazón en color roble, puertas laminadas imitación madera y encimera de piedra natural.

Kitchen-dining area in a small, newly renovated Auckland home staged by Vision Home.

すご~く広いリビングで心置きなく寛ぎたい。
くつろぐ場所は、ほど良くプライバシーを保つように。
ゆっくり本を読んだり、家族団らんしたり、たのしさを詰め込んだ暮らしを考えた。
ひとつひとつ動線を考えたら、私たち家族のためだけの「平屋」のカタチにたどり着いた。
流れるような回遊動線は、きっと日々の家事を楽しくしてくれる。
そんな家族の想いが、またひとつカタチになりました。

“My desire was to create an IKEA kitchen that was functional, gorgeous to entertain in and felt like home,” he says. The project was part of a larger remodel of his home – which included the bathroom – and required a lot of dedication to complete. In fact, Seth spent a ton of time researching images on HOUZZ, Pinterest and Google photos, and remained very involved throughout the entire process, assembling over 200 cabinetry boxes! “Getting photos of my vision was paramount to explain to the IKEA team and the IKD team as well as my contractors to ensure the project would be completed to my vision,” he says. Specifically, Seth selected IKEA’s GRIMSLOV cabinetry in off white along with IKEA’s SEKTION cabinetry framework throughout the kitchen. To complement the existing Whirlpool refrigerator, he selected a Whirlpool gas stove, hood and dishwasher, and combined those with quartz countertops for warmth.
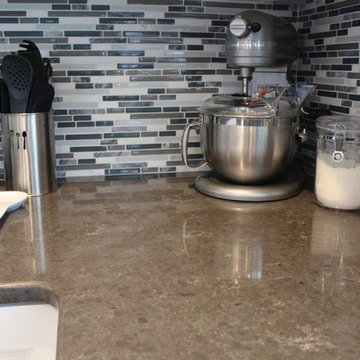
A sleek, yet simple South Plainfield, NJ kitchen. A beautiful gray quartz countertop compliments the white cabinets and the white and gray tiled backsplash to make this kitchen pop!
Kitchen Design Ideas
7
