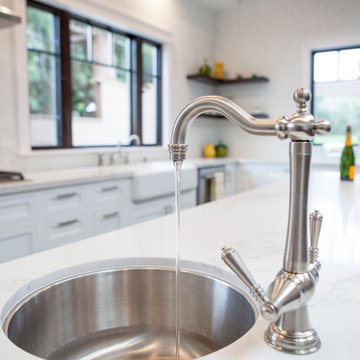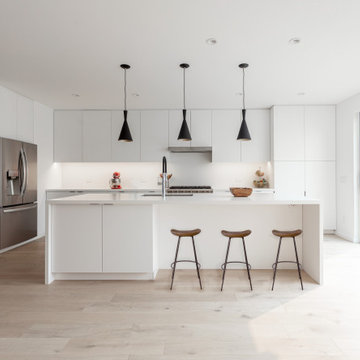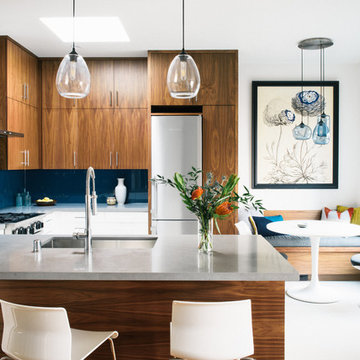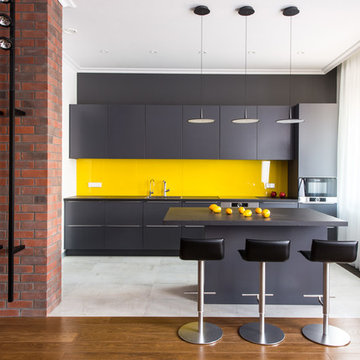Kitchen with Glass Sheet Splashback Design Ideas
Refine by:
Budget
Sort by:Popular Today
21 - 40 of 52,352 photos
Item 1 of 2

The main kitchen is a combination of real oak veneer and matte laminate cabinets. A textured wood ceiling delineates the kitchen area from the main living and dining areas. The raised area of the island is an oak cantilevered section that provides seating on each side.

Кухня - Столовая - Гостиная
Кухня изготовлена по эскизам дизайнера из МДФ в шпоне американского ореха, шелковисто-матовые черные фасады
Столешница - акрил черный
Фартук - стекло черное тонированное
Инженерная доска Finex Индиана, в грубой ручной обработке с неровной поверхностью

Designed by X-Space Architects.
Photo by Dion Robeson.
X-Space Architects remains proud that this project superseded the client’s expectations whilst remaining within their budget constraints

Los clientes de este ático confirmaron en nosotros para unir dos viviendas en una reforma integral 100% loft47.
Esta vivienda de carácter eclético se divide en dos zonas diferenciadas, la zona living y la zona noche. La zona living, un espacio completamente abierto, se encuentra presidido por una gran isla donde se combinan lacas metalizadas con una elegante encimera en porcelánico negro. La zona noche y la zona living se encuentra conectado por un pasillo con puertas en carpintería metálica. En la zona noche destacan las puertas correderas de suelo a techo, así como el cuidado diseño del baño de la habitación de matrimonio con detalles de grifería empotrada en negro, y mampara en cristal fumé.
Ambas zonas quedan enmarcadas por dos grandes terrazas, donde la familia podrá disfrutar de esta nueva casa diseñada completamente a sus necesidades

New extension with open plan living, dining room and kitchen.
Photo by Chris Snook

Transitional kitchen featuring:
Open floorplan,
Exposed beams,
Statuario Maximus engineered quartz by Caesarstone,
Walnut Floating Shelves and Bar Top,
Hickory Plank Wood Flooring,
Large Island with bar sink,
Farmhouse sink by Kohler,
Brizo faucets,
White and green shaker style cabinetry,
Two-Toned windows,
Cook-top,
Pot filler,
Pantry,
Restoration Hardware LED light fixture,
Pendant lighting,
Wood bar stools,
Photo by: Kim Rodgers Photography
Kitchen with Glass Sheet Splashback Design Ideas
2













