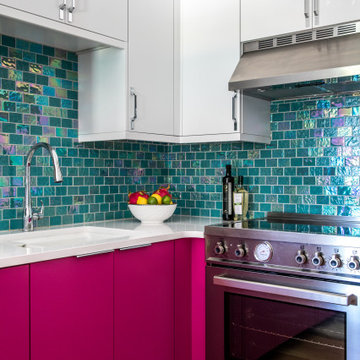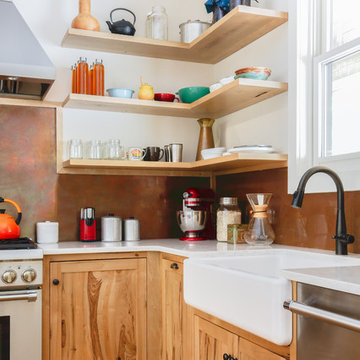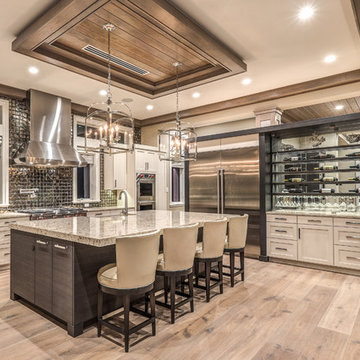Kitchen with Metallic Splashback Design Ideas
Refine by:
Budget
Sort by:Popular Today
1 - 20 of 25,750 photos
Item 1 of 2

A blue and grey theme and peninsula island space achieve this client's ambitions for this extended kitchen area.
The Brief
This client sought a kitchen design to suit the modern rear extension being built at their property. They favoured a contemporary theme with plenty of modern inclusions to add daily function to their new kitchen space.
A breakfast bar or island was a key requirement, as a place to perch and to make the area more sociable.
Design Elements
A combination of Indigo Blue and Light Grey cabinetry has been utilised to achieve the modern design this client favoured. The furniture is from British brand Trend and is their Matt effect foiled slab option, which has been paired with integrated chrome handles.
To best utilise the space within the new extension, designer Alistair has created a L-shape layout with tall units used to house appliances and important storage space.
The island area was a key desirable, and Alistair has incorporated this by using a wrap-around peninsula design. This design adds storage and provides a social space to perch while cooking or for more casual use.
The island and entire kitchen are fitted with hard-wearing quartz work surfaces from brand Silestone. The chosen finish Snowy Ibiza is a white veined option that teams really well with grey accents used in the room.
To match the work surfaces and light theme a quartz composition 1.5 bowl Blanco silgranite sink has also been installed.
Special Inclusions
As well as a redesign of the kitchen area, this client sought to improve the usability and function of the space with a new array of appliances. A selection of Neff appliances have been specified, which where possible have been integrated to allow the indigo blue and light grey theme to take centre-stage.
A Neff single oven, combination oven, refrigerator, freezer, hob, extractor, dishwasher and integrated washing machine have been supplied and installed as part of this project.
Our team also installed some of the finishing touches to this project.
Karndean flooring has been installed throughout the kitchen and island area, and the honed oyster slate finish combines well with lighter elements of the theme.
To heat the new extension our team have also installed a full-height anthracite radiator close to the sink area.
Project Highlight
This island area is the highlight of this project, its unique shape incorporates useful storage and the perching area this client required.
During construction designer Alistair recommended the widening of the doorway to increase spaciousness of the island, which adds a great flow in between the living room and kitchen.
The End Result
The end result achieves all the elements of this client’s initial brief whilst incorporating great design expertise from kitchen designer Alistair.
This project highlights the fantastic results that can be achieved for extension projects.
If you have a similar renovation project or are simply looking to transform an existing kitchen, gain the expertise of our experienced design team with a free and no-obligation design appointment.
Arrange a free design appointment in showroom or online.
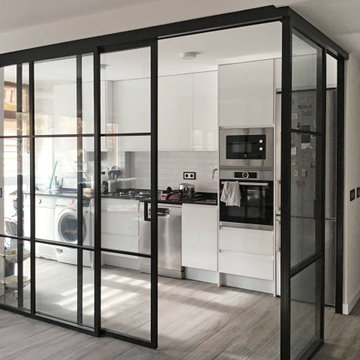
Uno de los objetivos de esta reforma ha sido ganar en amplitud visual y aumentar la luminosidad de la vivienda.
Hemos eliminado la pared divisora entre cocina y salón creando un espacio de vida más amplio. Se ha subido también el techo original de la cocina con lo que hemos ganado además 15cm en altura lo que ha supuesto rehacer la instalación eléctrica y fontanería ubicada el el falso techo.
La cocina lleva un cerramiento de cristal montado en estructura en hierro con acabado negro con dos aperturas, una hacia el salón y otra hacia el pasillo por lo que puede dejarse cerrada por completo para aislar de olores y ruidos o abierta para tener que el espacio no tenga barreras.
En el mobiliario de la cocina se ha elegido un acabando blanco brillo para sensación de espejo que aporta más luz. La Iluminación, con focos de luz cálida y fría a tu elección, pueden alternarse según tus necesidades.
La entrada original a la vivienda era pequeña y cerrada con una puerta al salón y al pasillo que era muy largo y sin luz natural, de esta manera tenemos luz natural al entrar en la casa y por el pasillo.
Papel decorativo en el pasillo con ondas y tonos metálicos en el pasillo que da dinamismo y luz. También en la entrada decoración sencilla con un foco decorativo sobre papel de damasco.
Hemos aprovechado todos los armarios existentes en la vivienda dándoles un acabado blanco acorde con el nuevo estilo lo que a supuesto un ahorro importante dentro de la reforma.
Para mejorar la eficiencia energética se ha sustituido las ventanas por cerramientos de kommerling.

TEAM:
Architect: LDa Architecture & Interiors
Interior Design: LDa Architecture & Interiors
Builder: Curtin Construction
Landscape Architect: Gregory Lombardi Design
Photographer: Greg Premru Photography

L-shaped kitchen designed for easy care and minimal fuss, quartz countertops, cold-rolled steel wall with matching open shelves, oak cabinets with fingerpulls.

This open plan kitchen is a mix of Anthracite Grey & Platinum Light Grey in a matt finish. This handle-less kitchen is a very contemporary design. The Ovens are Siemens StudioLine Black steel, the hob is a 2in1 Miele downdraft extractor which works well on the island.

The custom pantry is the fan-favorite space in the home. Featuring a ladder, computer desk and shelving with extra storage, what's not to love?

Cube en chêne carbone pour intégration des réfrigérateurs, fours, lave vaisselle en hauteur et rangement salon/ dressing entrée.
Ilot en céramique métal.
Linéaire en métal laqué.
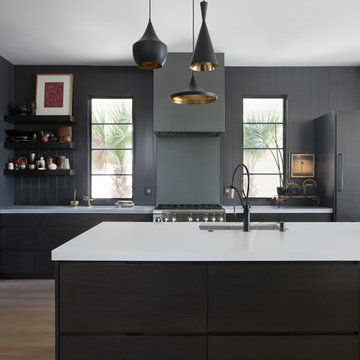
This contemporary kitchen features beautiful dark oak cabinets, a modern pendant light fixture, open shelving and a zinc wrapped hood.
Margaret Wright Photography
Kitchen with Metallic Splashback Design Ideas
1









