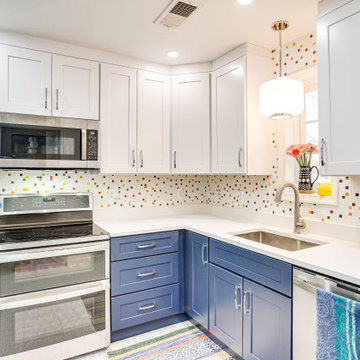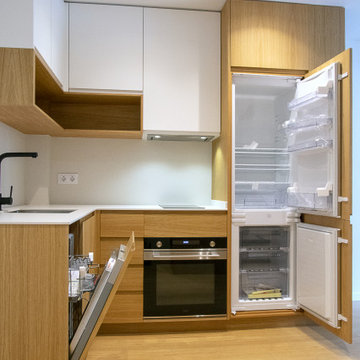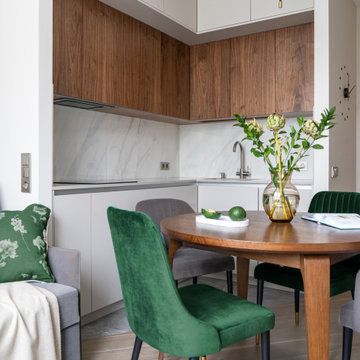Kitchen with no Island Design Ideas
Refine by:
Budget
Sort by:Popular Today
101 - 120 of 136,783 photos

Кухня строгая, просторная, монолитная. Множество систем для хранения: глубокие и узкие полочки, открытые и закрытые. Здесь предусмотрено все. Отделка натуральным шпоном дуба (шпон совпадает со шпоном на потолке и на стенах – хотя это разные производители. Есть и открытая часть с варочной панелью – пустая стена с отделкой плиткой под Терраццо и островная вытяжка. Мы стремились добиться максимальной легкости, сохранив функциональность и не минимизируя места для хранения.

Retro inspired and re-imagined for modern living. We were thrilled to design this very special kitchen. Checker linoleum floors offset the white cabinets and tin ceiling. What a joyful space to gather with your family.

Contemporary Apartment Renovation in Westminster, London - Matt Finish Kitchen Silestone Worktops

L'objectif principal de ce projet était de transformer ce 2 pièces en 3 pièces, pour créer une chambre d'enfant.
Dans la nouvelle chambre parentale, plus petite, nous avons créé un dressing et un module de rangements sur mesure pour optimiser l'espace. L'espace nuit est délimité par un mur coloré @argilepeinture qui accentue l'ambiance cosy de la chambre.
Dans la chambre d'enfant, le parquet en chêne massif @laparquetterienouvelle apporte de la chaleur à cette pièce aux tons clairs.
La nouvelle cuisine, tendance et graphique, s'ouvre désormais sur le séjour.
Cette grande pièce de vie conviviale accueille un coin bureau et des rangements sur mesure pour répondre aux besoins de nos clients.
Quant à la salle d'eau, nous avons choisi des matériaux clairs pour apporter de la lumière à cet espace sans fenêtres.
Le résultat : un appartement haussmanien et dans l'air du temps où il fait bon vivre !

Amos Goldreich Architecture has completed an asymmetric brick extension that celebrates light and modern life for a young family in North London. The new layout gives the family distinct kitchen, dining and relaxation zones, and views to the large rear garden from numerous angles within the home.
The owners wanted to update the property in a way that would maximise the available space and reconnect different areas while leaving them clearly defined. Rather than building the common, open box extension, Amos Goldreich Architecture created distinctly separate yet connected spaces both externally and internally using an asymmetric form united by pale white bricks.
Previously the rear plan of the house was divided into a kitchen, dining room and conservatory. The kitchen and dining room were very dark; the kitchen was incredibly narrow and the late 90’s UPVC conservatory was thermally inefficient. Bringing in natural light and creating views into the garden where the clients’ children often spend time playing were both important elements of the brief. Amos Goldreich Architecture designed a large X by X metre box window in the centre of the sitting room that offers views from both the sitting area and dining table, meaning the clients can keep an eye on the children while working or relaxing.
Amos Goldreich Architecture enlivened and lightened the home by working with materials that encourage the diffusion of light throughout the spaces. Exposed timber rafters create a clever shelving screen, functioning both as open storage and a permeable room divider to maintain the connection between the sitting area and kitchen. A deep blue kitchen with plywood handle detailing creates balance and contrast against the light tones of the pale timber and white walls.
The new extension is clad in white bricks which help to bounce light around the new interiors, emphasise the freshness and newness, and create a clear, distinct separation from the existing part of the late Victorian semi-detached London home. Brick continues to make an impact in the patio area where Amos Goldreich Architecture chose to use Stone Grey brick pavers for their muted tones and durability. A sedum roof spans the entire extension giving a beautiful view from the first floor bedrooms. The sedum roof also acts to encourage biodiversity and collect rainwater.
Continues
Amos Goldreich, Director of Amos Goldreich Architecture says:
“The Framework House was a fantastic project to work on with our clients. We thought carefully about the space planning to ensure we met the brief for distinct zones, while also keeping a connection to the outdoors and others in the space.
“The materials of the project also had to marry with the new plan. We chose to keep the interiors fresh, calm, and clean so our clients could adapt their future interior design choices easily without the need to renovate the space again.”
Clients, Tom and Jennifer Allen say:
“I couldn’t have envisioned having a space like this. It has completely changed the way we live as a family for the better. We are more connected, yet also have our own spaces to work, eat, play, learn and relax.”
“The extension has had an impact on the entire house. When our son looks out of his window on the first floor, he sees a beautiful planted roof that merges with the garden.”

Staging: Jaqueline with Tweaked Style
Photography: Tony Diaz
General Contracting: Big Brothers Development

This charming kitchen now suits the lovely home it anchors. The original kitchen was a series of crossing traffic patterns, disjointed work areas with a basement staircase without a door smack in the middle of the room.
First, we relocated the door to the living room which was located where the double oven now stands. A new hinged French door allows light to flow from this bright space into the living room which was shortened by 18” to create the space for the kitchen. Now the traffic from the side door and garage by passes the work area of the kitchen into the house. Due to the brick exterior on the kitchen side of the home, we did not relocate any windows but worked around the placement to great success.
By creating a “look through” from the kitchen into the family room, the kitchen keeps the cook connected with company and gives a view to the backyard to keep an eye on the family pup.
The view from the family room is a lovely scene of the kitchen. Panel molding was added to the family room side to connect to the recessed panels of the kitchen cabinets.
When we relocated the door to the living room, we created a return wall just long enough for the Mr. of the home to have his wish list item a small wet bar. We also were able to create a space for a pocket door adjacent to the bar which now closes off the basement stairs.
Opposite the bar, we designed a functional and beautiful hutch which stores extra plates, dishes, and serves as a pantry as well. Both the bar and the hutch are painted Hale Navy which is the perfect contrast to the white kitchen. An oval window replaced an old, antiquated double hung window and creates architectural interest to the eating area. The clients antique table was repurposed to function as an island when extra work space is needed. The client was extremely happy to have this heirloom piece become part of the finished kitchen.

Хозяйка с дизайнером решили сделать кухню яркой и эффектной, в цвете марсала. На стене — офорт Эрнста Неизвестного с дарственной надписью на лицевой стороне: «Мише от Эрнста. Брусиловскому от Неизвестного с любовью, 1968 год.» (картина была подарена хозяевам Мишей Брусиловским).
Офорт «Моя Москва», авторы Юрий Гордон и Хезер Хермит.

Designed by Marc Jean-Michel of Reico Kitchen & Bath in Bethesda, MD in collaboration with Judy Carr, this transitional style inspired two-finish kitchen design features Green Forest Cabinetry in the Park Place door style in White wall cabinets and Norfolk Blue base cabinets.
Not supplied by Reico on this project but for product reference, this kitchen also features Arctic White quartz countertops by MSI, a Big Chill Beach Blue Retro Collection Original refrigerator, Affinity Tile Cuivre Collection in Happy tile backsplash and the Jenny 9" Mini pendant light by Mitzi over the kitchen sink.
Photos courtesy of BTW Images LLC.
Kitchen with no Island Design Ideas
6










