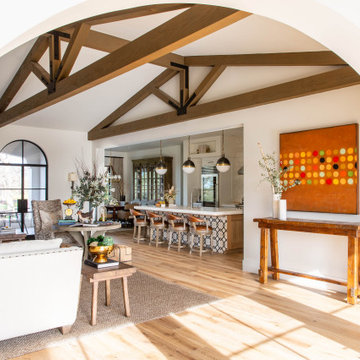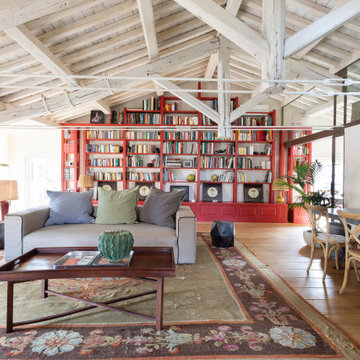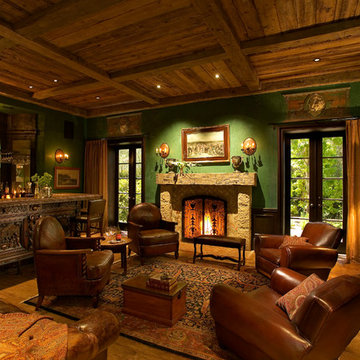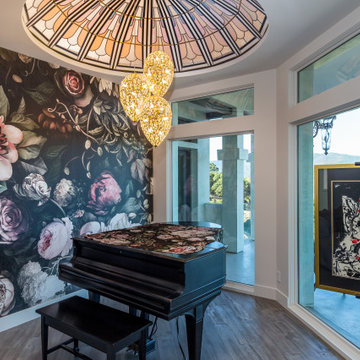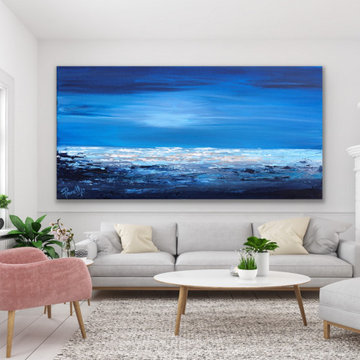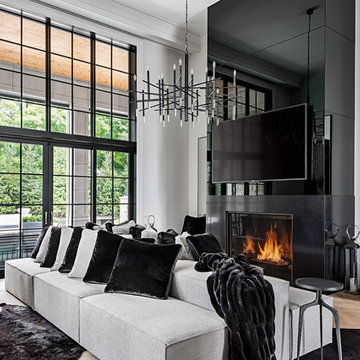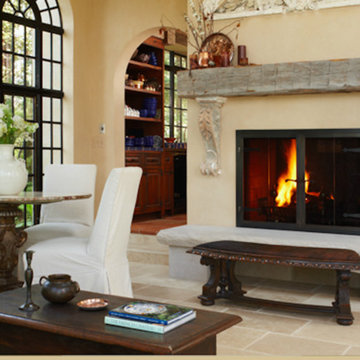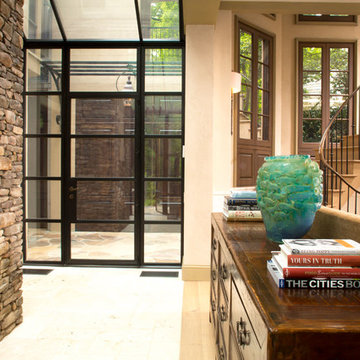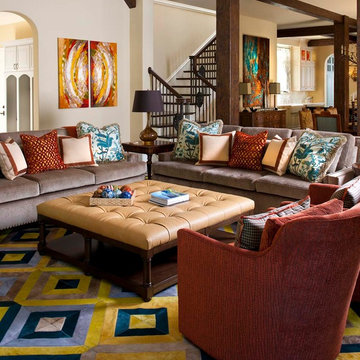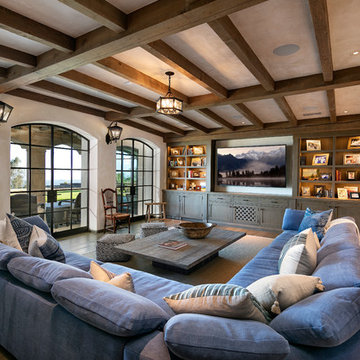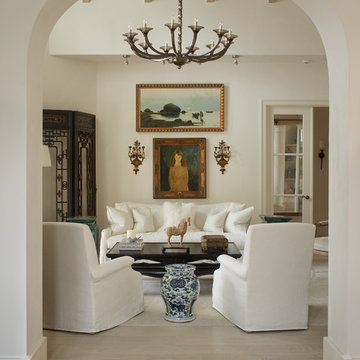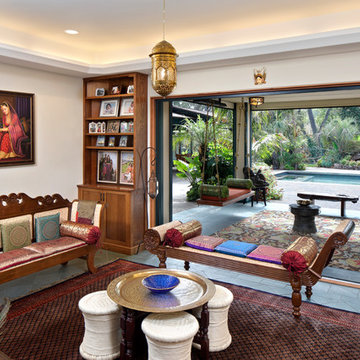Mediterranean Family Room Design Photos
Refine by:
Budget
Sort by:Popular Today
121 - 140 of 10,501 photos
Item 1 of 2
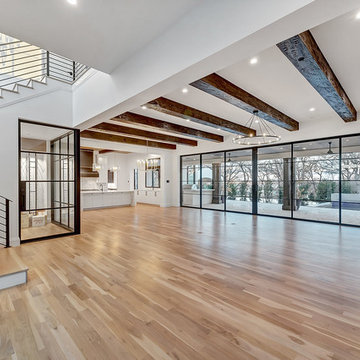
Kitchen , Dining, Living Combo with direct access to the outdoor living through the large sliding doors. 6 stained wood beams horizontal across the great room with 2 chandeliers and 2 island pendants. The fireplace is double sided adjacent to the home office.
Find the right local pro for your project
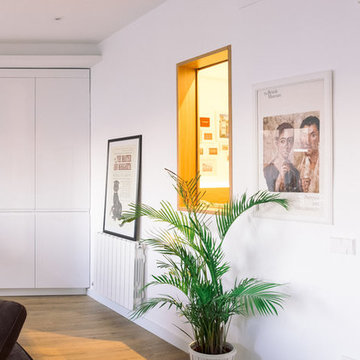
Proyecto de interiorismo y reforma integral de piso en Barcelona. Transformamos un espacio pequeño y oscuro en un espacio abierto y luminoso para una pareja.
Proyecto: Igloo
Fotografias: David Navais
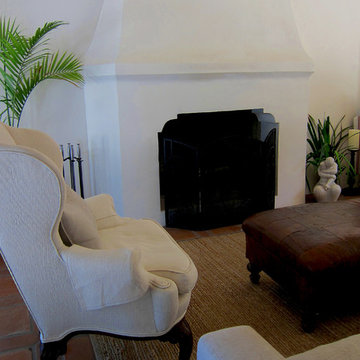
Design Consultant Jeff Doubét is the author of Creating Spanish Style Homes: Before & After – Techniques – Designs – Insights. The 240 page “Design Consultation in a Book” is now available. Please visit SantaBarbaraHomeDesigner.com for more info.
Jeff Doubét specializes in Santa Barbara style home and landscape designs. To learn more info about the variety of custom design services I offer, please visit SantaBarbaraHomeDesigner.com
Jeff Doubét is the Founder of Santa Barbara Home Design - a design studio based in Santa Barbara, California USA.
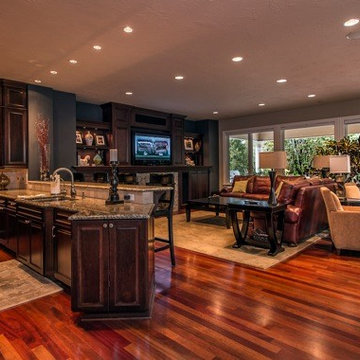
This Floridian inspired home was a custom project we designed with a large wine room in the upstairs. The exterior has a beautiful beige stucco with white trim to offset the color. We have our Signature Stair System with a detailed wrought iron baluster and wood treads.
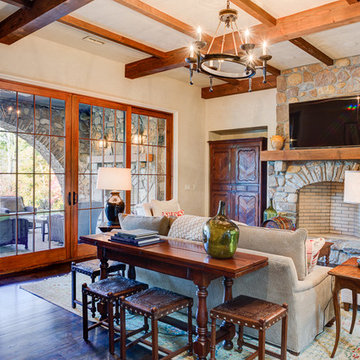
Influenced by English Cotswold and French country architecture, this eclectic European lake home showcases a predominantly stone exterior paired with a cedar shingle roof. Interior features like wide-plank oak floors, plaster walls, custom iron windows in the kitchen and great room and a custom limestone fireplace create old world charm. An open floor plan and generous use of glass allow for views from nearly every space and create a connection to the gardens and abundant outdoor living space.
Kevin Meechan / Meechan Architectural Photography
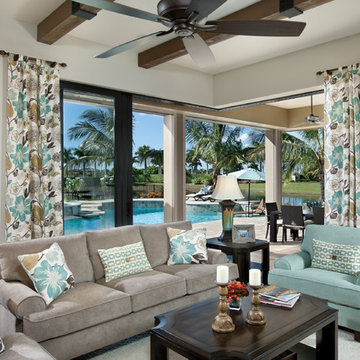
Valencia 1180: Elevation “E”, open Model for Viewing at the Murano at Miromar Lakes Beach & Country Club Homes in Estero, Florida.
Visit www.ArthurRutenbergHomes.com to view other Models.
3 BEDROOMS / 3.5 Baths / Den / Bonus room 3,687 square feet
Plan Features:
Living Area: 3687
Total Area: 5143
Bedrooms: 3
Bathrooms: 3
Stories: 1
Den: Standard
Bonus Room: Standard
Mediterranean Family Room Design Photos
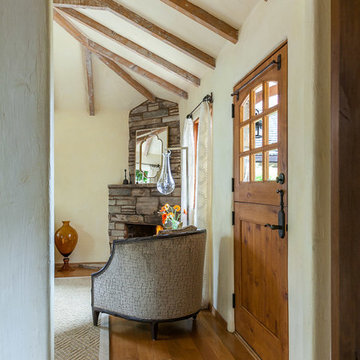
Cottage in Carmel by the Seat that was converted to an office space while retaining all the cottage's charm and history. www.macdonaldphoto.com
7
