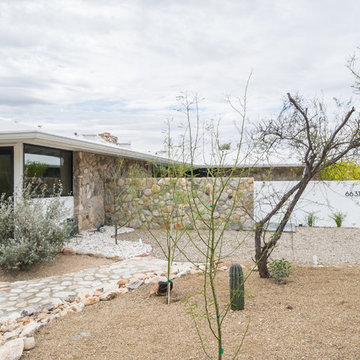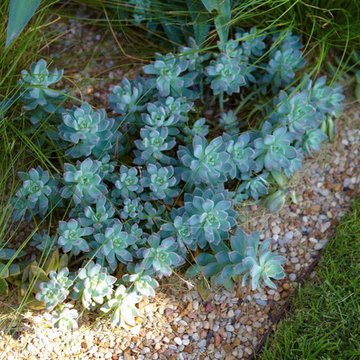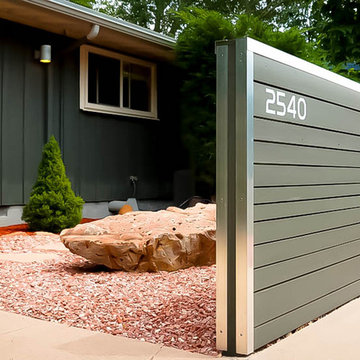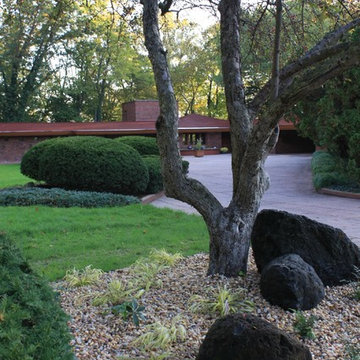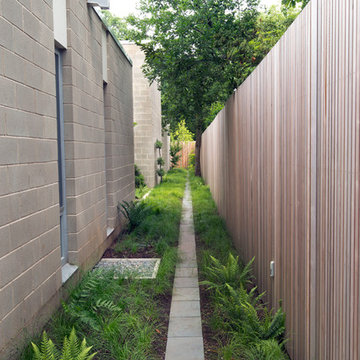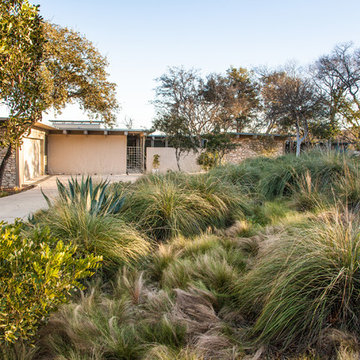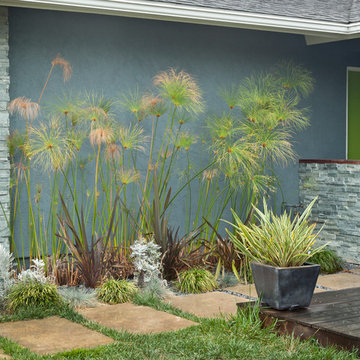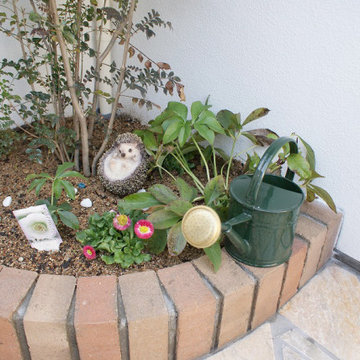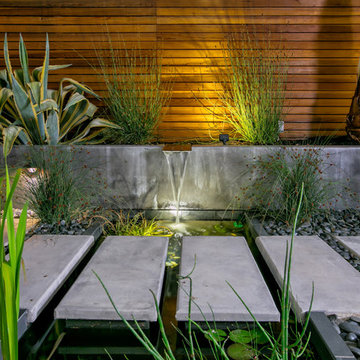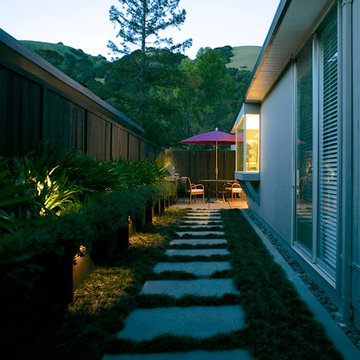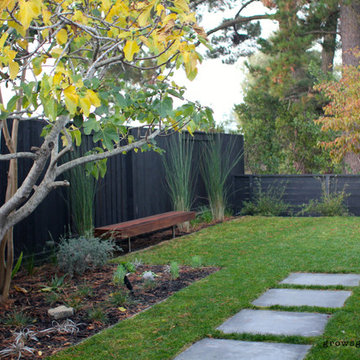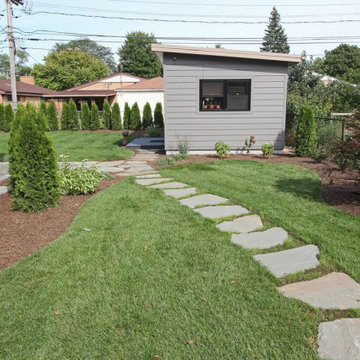Midcentury Garden Design Ideas
Refine by:
Budget
Sort by:Popular Today
141 - 160 of 6,439 photos
Item 1 of 3
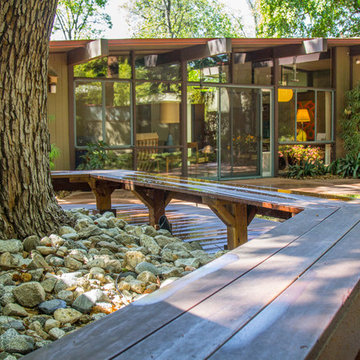
Built in bench seating in midcentury landscape. Wood deck with river rock around base of Camphor tree.Dominic Masielllo
Find the right local pro for your project
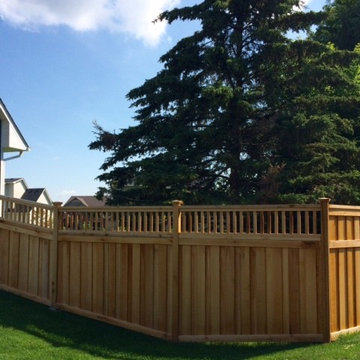
Custom cedar fence with modern vertical lattice designed and installed by Dakota Unlimited.
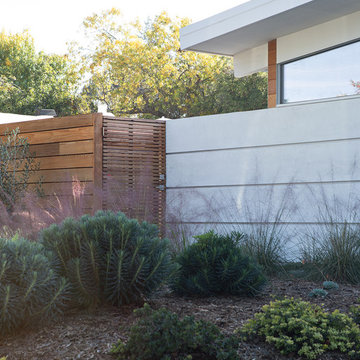
Klopf Architecture, Arterra Landscape Architects, and Flegels Construction updated a classic Eichler open, indoor-outdoor home. Expanding on the original walls of glass and connection to nature that is common in mid-century modern homes. The completely openable walls allow the homeowners to truly open up the living space of the house, transforming it into an open air pavilion, extending the living area outdoors to the private side yards, and taking maximum advantage of indoor-outdoor living opportunities. Taking the concept of borrowed landscape from traditional Japanese architecture, the fountain, concrete bench wall, and natural landscaping bound the indoor-outdoor space. The Truly Open Eichler is a remodeled single-family house in Palo Alto. This 1,712 square foot, 3 bedroom, 2.5 bathroom is located in the heart of the Silicon Valley.
Klopf Architecture Project Team: John Klopf, AIA, Geoff Campen, and Angela Todorova
Landscape Architect: Arterra Landscape Architects
Structural Engineer: Brian Dotson Consulting Engineers
Contractor: Flegels Construction
Photography ©2014 Mariko Reed
Location: Palo Alto, CA
Year completed: 2014
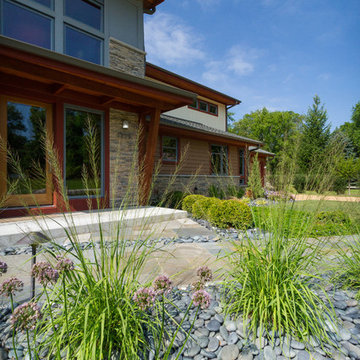
The front entrance as seen through Molinia arundinacea 'Skyracer.'
Westhauser Photography
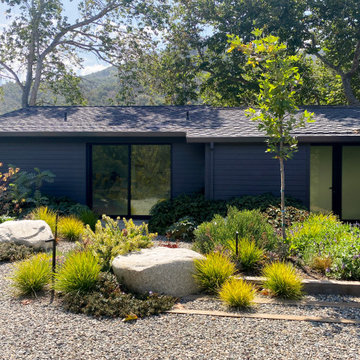
Entry Court
Design Developed under Employment at Studio Schicketanz
Design: Lorena Akin & Mary Ann Schicketanz
Photography by: Lorena Akin
Photoshoot styling: Studio Schicketanz (Lindsay Bauer & Nicole Clapman)
Kitchen Design: Lorena Akin & Mary Ann Schicketanz
Construction administration: Lorena Akin
Doors & Windows: Fleetwood
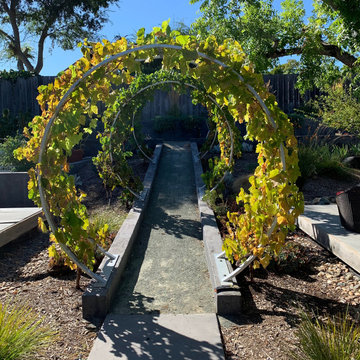
The "Gracie Modern Arbors" (by TerraTrellis) offer eye-catching focal points. Three installed to bring interest and needed height over a long pathway ramp with grape vines. Another frames a stairway to the hillside with a flowering Passion vine. The sloped hillsides were revamped to include low-water and low-maintenance plants that include CA natives, flowing grasses, other Mediterranean plants and several succulents.
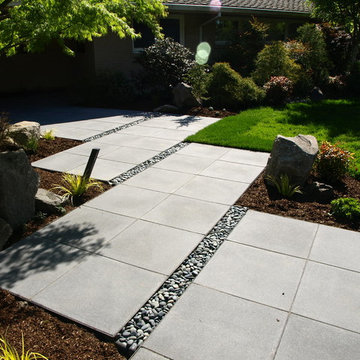
A boulders stands guard over the new modern path.
By Ben Bowen of Ross NW Watergardens, a Portland landscaping firm.
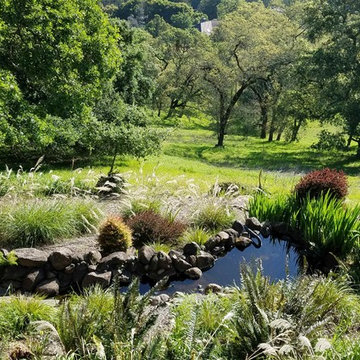
Creating a natural looking pond in this space makes a peaceful water feature that man and animals can all enjoy!
Midcentury Garden Design Ideas
8
