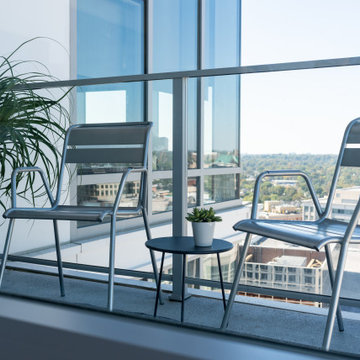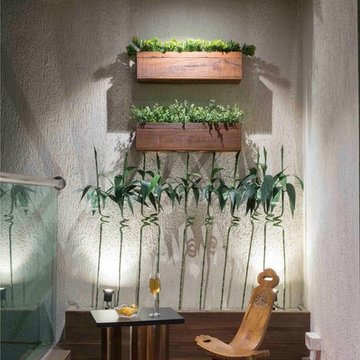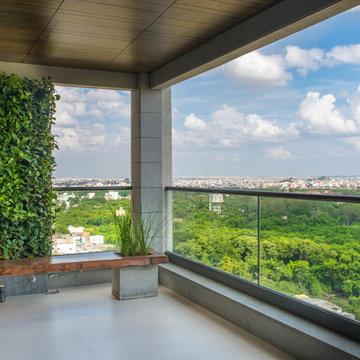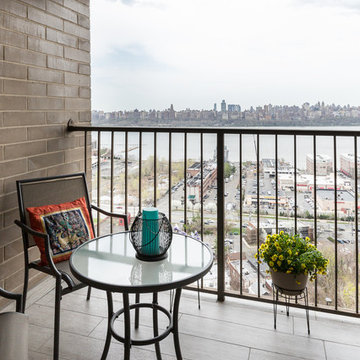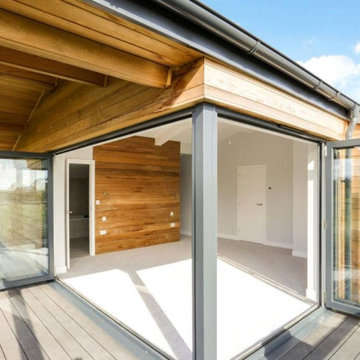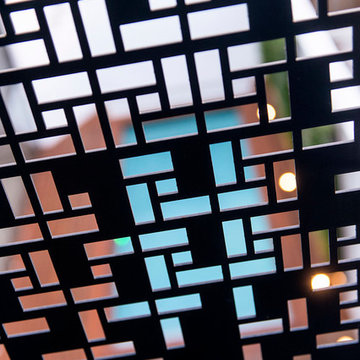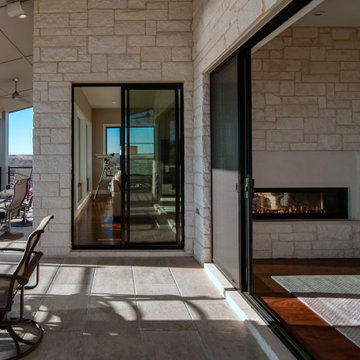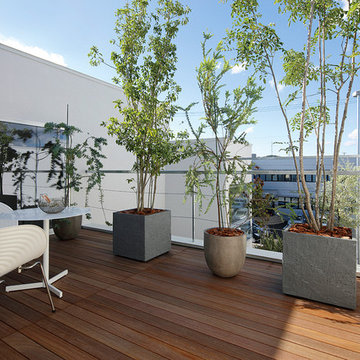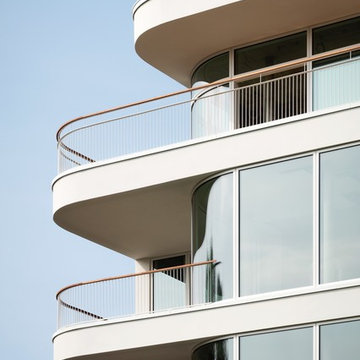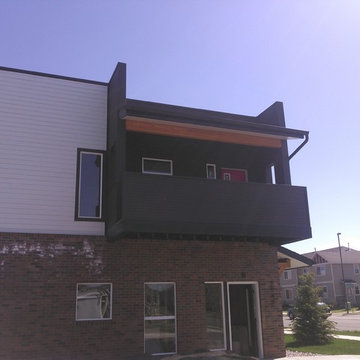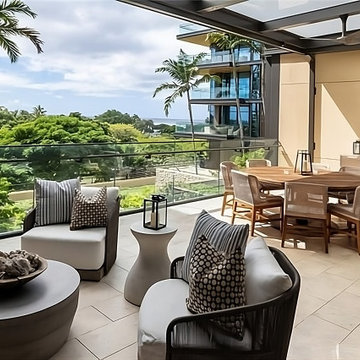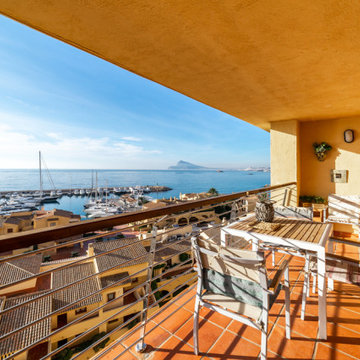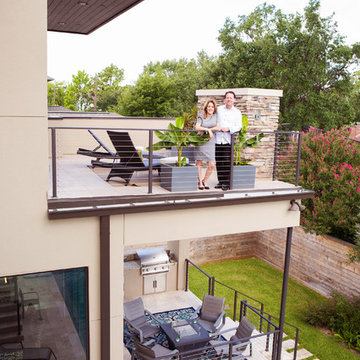Modern Balcony Design Ideas
Refine by:
Budget
Sort by:Popular Today
141 - 160 of 8,093 photos
Item 1 of 2
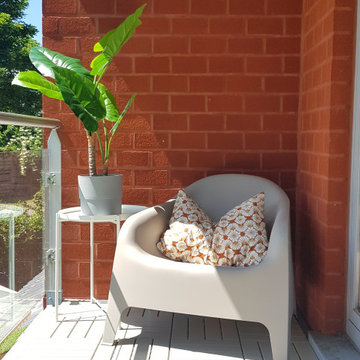
A beautiful balcony that could be a perfect spot to relax in summer, was used as storage space and drying area. Because of the hard metal floor, the area looked cold and not welcoming at all. We decided to add a floor on top of the existing floor that would make the balcony more warm and comfortable to walk on. In the corner we created a relaxing area with a comfortable chair and a plant on top of a coffee table.
Perfect reading spot for the summer!
The clients are very happy, they never used to come to this corner, and now it is one of their favourite spots of the house ?
Find the right local pro for your project
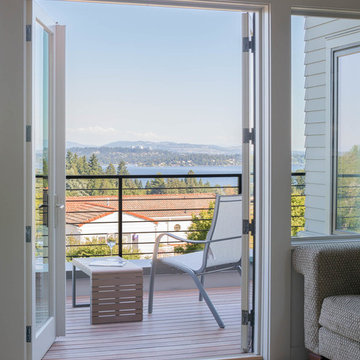
The upper level deck, off of the stair landing, provides a private refuge with views of lake and mountains.
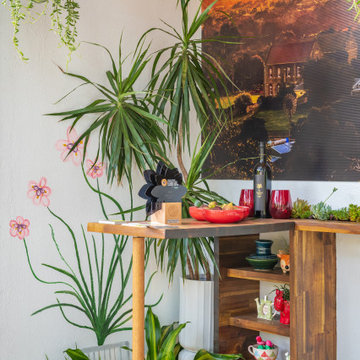
DYI mural painted on the rendered wall as an example of something that anyone can achieve on their balcony garden walls. You don't have to be an artist or spend a lot on this!
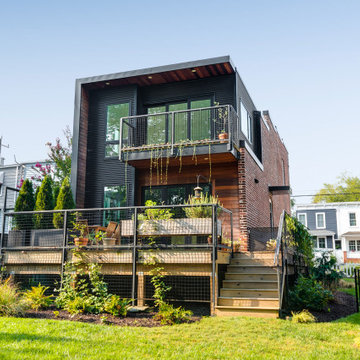
It was important not to interrupt the dynamic of this home's historic Church Hill neighborhood, and so all the exterior changes were kept to the back of the house, with the front remaining mostly unchanged.
Although the front of the house doesn’t give away its secrets, the back of the house is an unexpected but delightful surprise. Embracing the new rear addition is the home’s original brick wall. Architectural design as well as Commission of Architectural Review requirements put a lot of emphasis on keeping the original masonry intact, which was no small feat. It took a lot of planning, some delicate demolition and talented carpentry to ensure this piece of history remained.
In addition to the brick wall, other original aspects of the home were carefully preserved including the windows, floors and much of the trim work. Meanwhile all new, modern plumbing and fixtures were installed and custom cabinetry with inset routed “handles” were fabricated by Polosko Woodworks. Inside the home is even more appreciation of the original masonry with exposed brick walls in the primary bath.
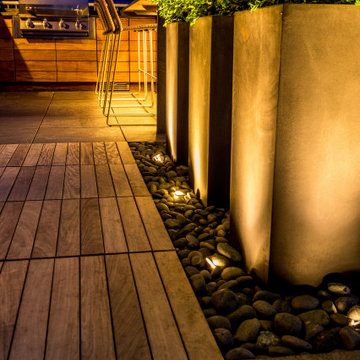
Our long-time clients wanted a bit of outdoor entertainment space at their Boston penthouse, and while there were some challenges due to location and footprint, we agreed to help. The views are amazing as this space overlooks the harbor and Boston’s bustling Seaport below. With Logan Airport just on the other side of the Boston Harbor, the arriving jets are a mesmerizing site as their lights line up in preparation to land.
The entire space we had to work with is less than 10 feet wide and 45 feet long (think bowling-alley-lane dimensions), so we worked extremely hard to get as much programmable space as possible without forcing any of the areas. The gathering spots are delineated by granite and IPE wood floor tiles supported on a custom pedestal system designed to protect the rubber roof below.
The gas grill and wine fridge are installed within a custom-built IPE cabinet topped by jet-mist granite countertops. This countertop extends to a slightly-raised bar area for the ultimate view beyond and terminates as a waterfall of granite meets the same jet-mist floor tiles… custom-cut and honed to match, of course.
Moving along the length of the space, the floor transitions from granite to wood, and is framed by sculptural containers and plants. Low-voltage lighting warms the space and creates a striking display that harmonizes with the city lights below. Once again, the floor transitions, this time back to granite in the seating area consisting of two counter-height chairs.
"This purposeful back-and-forth of the floor really helps define the space and our furniture choices create these niches that are both aesthetically pleasing and functional.” - Russell
The terrace concludes with a large trough planter filled with ornamental grasses in the summer months and a seasonal holiday arrangements throughout the winter. An ‘L’-shaped couch offers a spot for multiple guests to relax and take in the sounds of a custom sound system — all hidden and out of sight — which adds to the magical feel of this ultimate night spot.
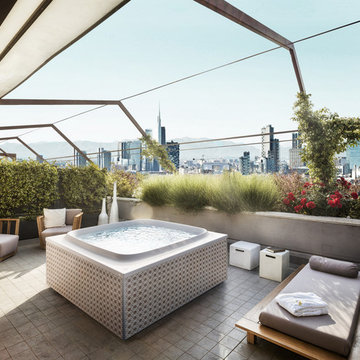
Designed especially for smaller spaces, Skylounge® can accommodate up to four people and is characterized by a soft shape with raised edge: complete with comfortable headrests. The raised floor offers two depths, with PowerPro® jets that target different parts of the body.
The underwater LED light colours the water, creating a charming ambiance at night. Sensations previously available only at a professional Spa... enhancing our quality of life more and more.
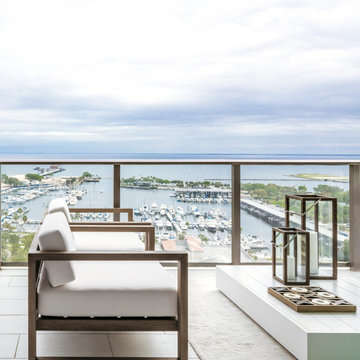
This 2,475 square foot, 3 bed/4 bath home located in St. Petersburg, Florida was transformed into a modern and minimalist space in only three short months. Having worked with the homeowner on three previous residences, the design scheme of this particular home celebrates the beautiful surrounding beaches of St. Petersburg. To emphasize the contextuality of the locale, the design features a seamless transition between the exterior and interior via generous floor-to-ceiling windows, maximizing indoor/outdoor living. Sire Design used a simple color palette of natural wood, white, taupe, and grey, playing with textures to create a sophisticated design. Pops of black are used throughout, alongside stunning intricate wallpapers to add detail and warmth. The kitchen features a black glass backsplash that reflects the ocean views into the home. All millwork, window treatments, wallpaper, and area rugs were custom made to fit the client’s vision.
Modern Balcony Design Ideas
8
