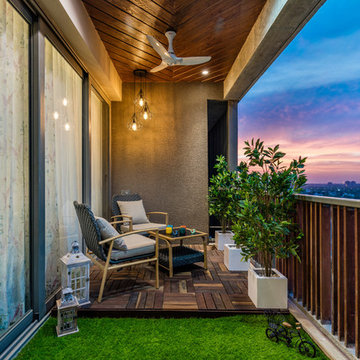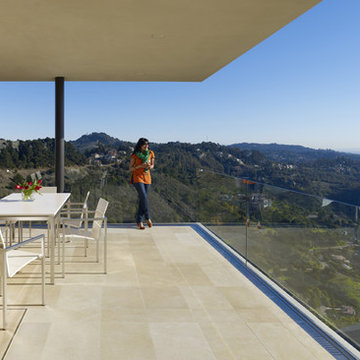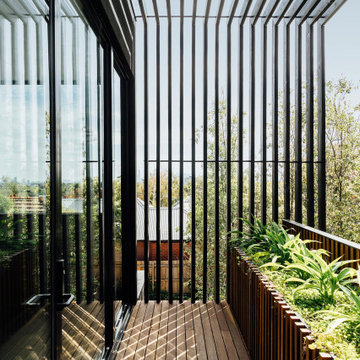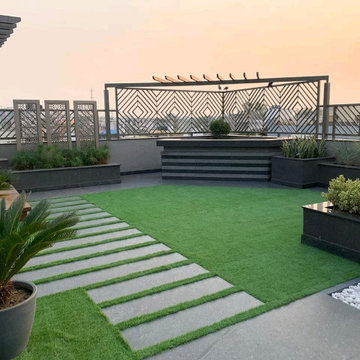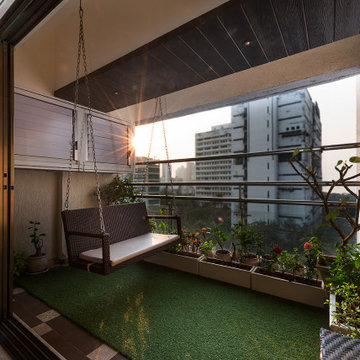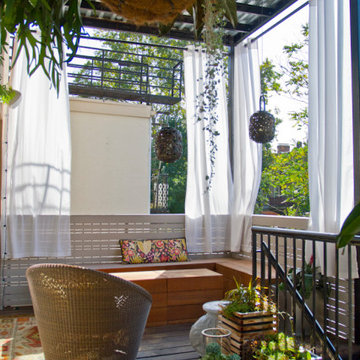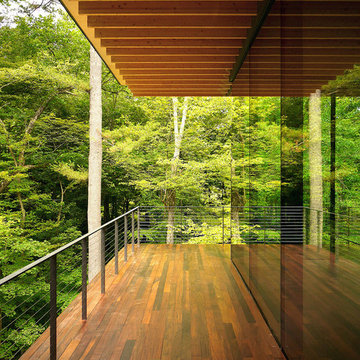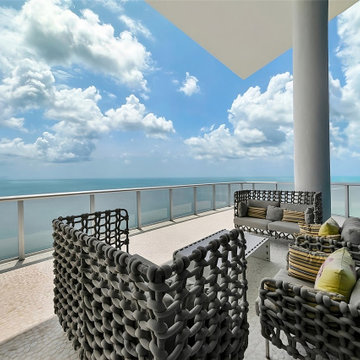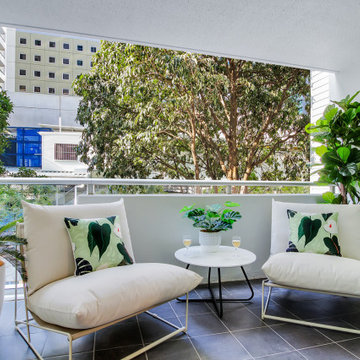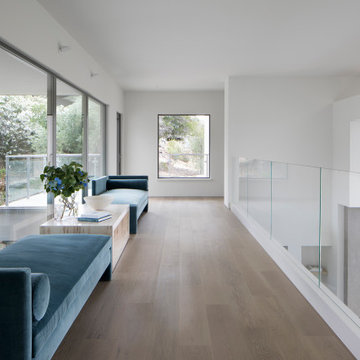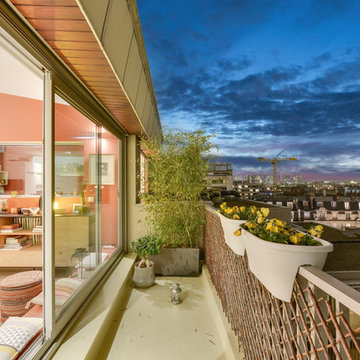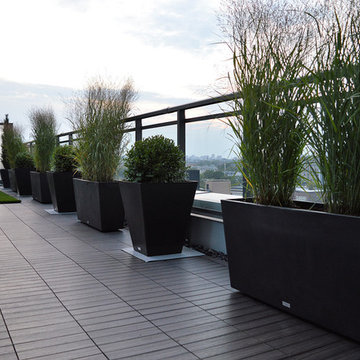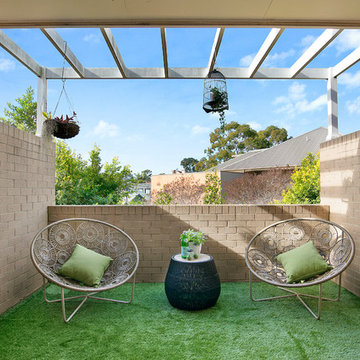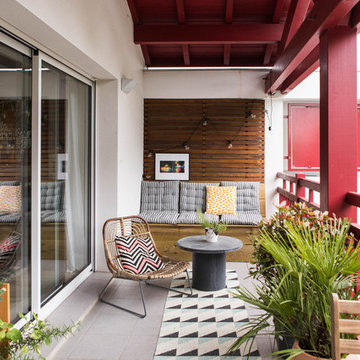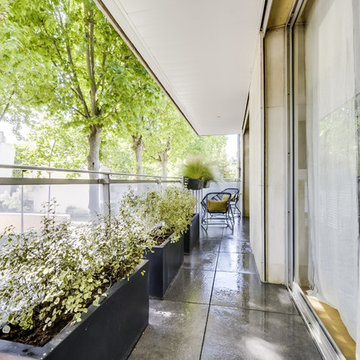Modern Balcony Design Ideas
Refine by:
Budget
Sort by:Popular Today
1 - 20 of 8,073 photos
Item 1 of 2
Find the right local pro for your project

Accoya was used for all the superior decking and facades throughout the ‘Jungle House’ on Guarujá Beach. Accoya wood was also used for some of the interior paneling and room furniture as well as for unique MUXARABI joineries. This is a special type of joinery used by architects to enhance the aestetic design of a project as the joinery acts as a light filter providing varying projections of light throughout the day.
The architect chose not to apply any colour, leaving Accoya in its natural grey state therefore complimenting the beautiful surroundings of the project. Accoya was also chosen due to its incredible durability to withstand Brazil’s intense heat and humidity.
Credits as follows: Architectural Project – Studio mk27 (marcio kogan + samanta cafardo), Interior design – studio mk27 (márcio kogan + diana radomysler), Photos – fernando guerra (Photographer).
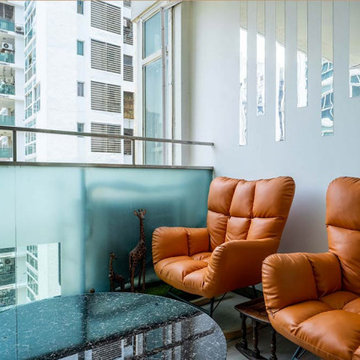
Tour this simple apartment interior in Mumbai designed by the Beautiful Homes Service team. The homeowner was very impressed with the professionalism, conduct and solutions for every part of the house.
To know how Beautiful Homes Service can enhance your space, visit the link!
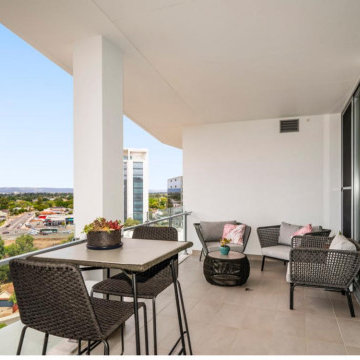
Spectacular views can be enjoyed whilst having a drink on this LaForma Barcelona dry bar, or putting your fit up on the lounge
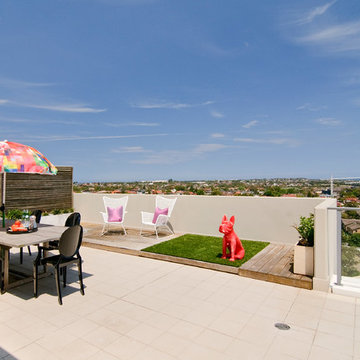
As young professionals living in Penthouse 1501 the owners wanted to ensure the interior space reflected penthouse living. With both a young family and a love for entertaining, they needed a flexible space that was both stylish and easily converted or maximized to accommodate guests. The penthouse had 115m² of internal space plus 115m² of external wrap around balcony so it was a case of making sure the spaces interacted seamlessly. With an abundance of natural light, we used light materials, colours, and textures as a means of accentuating the visual and tactile experience of the apartment. The walls were opened between the living and 3rd bedroom to make one large space for living. A partition wall system was installed in case guests stayed with timber floorboards used as a wall feature for continuity. Bulkheads were installed to hide blinds keeping the space modern with clean lines. Bright accents of furniture and bold art added a touch of whimsy.
Photography by Deen Hameed http://www.deenhameed.com/slideshow/
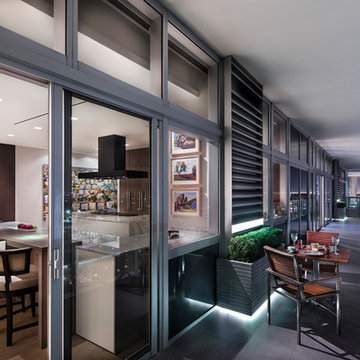
The expansive 18th story penthouse balcony has stunning views of the Atlantic Ocean and Biscayne Bay.
Modern Balcony Design Ideas
1
