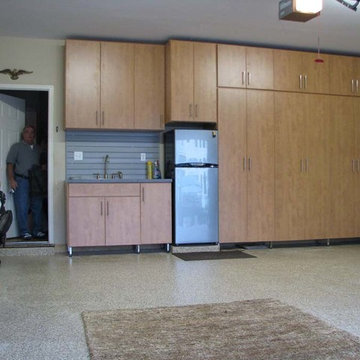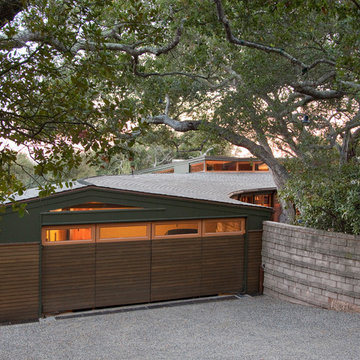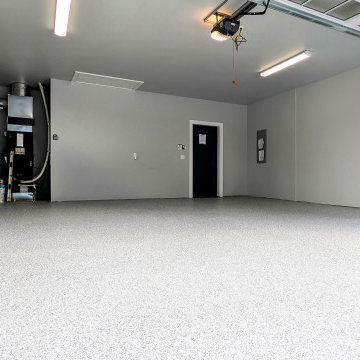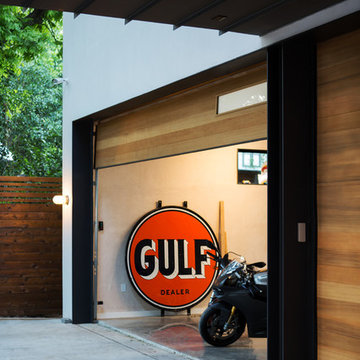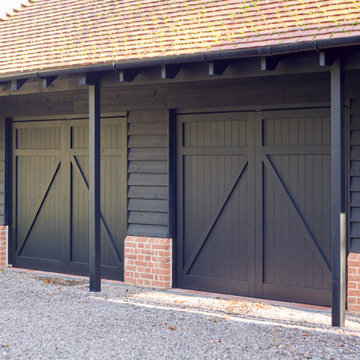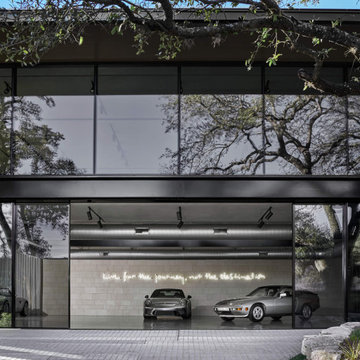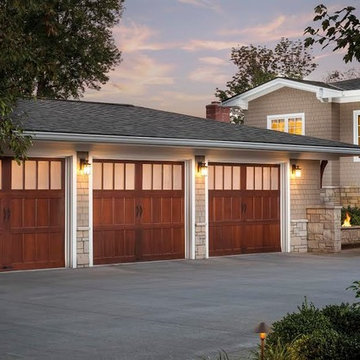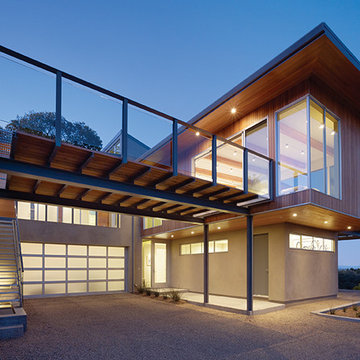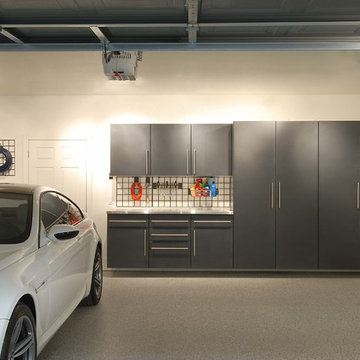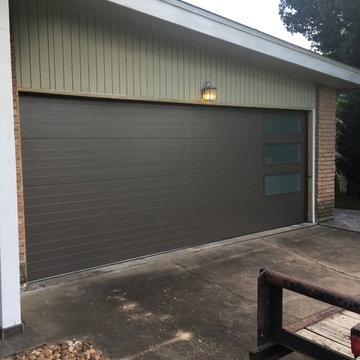Modern Garage Design Ideas
Refine by:
Budget
Sort by:Popular Today
81 - 100 of 11,883 photos
Item 1 of 4
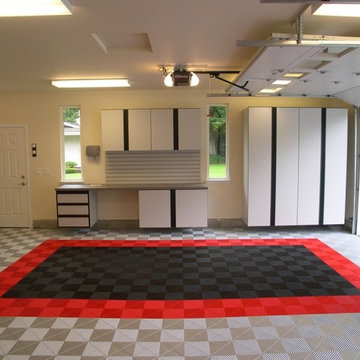
Flex tile flooring is a great alternative to our epoxy floor coatings. With the help of Tailored Living cabinets and slat wall, your garage will stay ornately organized year round.
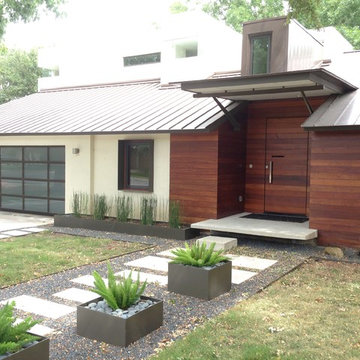
The modern in-town Austin home's garage enjoys both privacy and lots of interior ambient light plus a near-zero maintenance frosted glass and powder coat finish.
Find the right local pro for your project
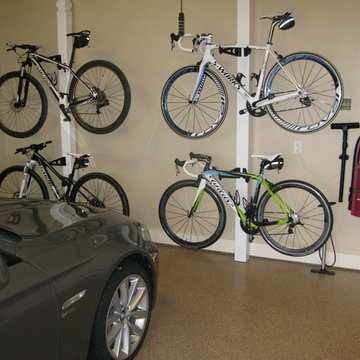
Two car garage makeover done using our epoxy floor coatings, premier garage cabinets with lots of tool storage, drawers and shelving. We also installed a wall mounted garage vac and slatwall storage to help get everything up off the floor. This space is now very organized, and will be simple to keep clean.
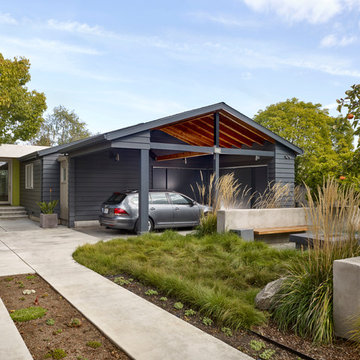
The airy carport at our Waverley Street Residence is adjacent to a built-in firepit and entertainment area.
Cesar Rubio Photography
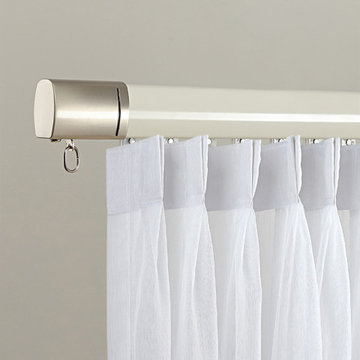
CHR126 curtain track is made of Aluminum Alloy material, the bracket is refined steel, there are 4 colours for you to choose. New design finials are very beautiful. CHR126 curtain track is capable to support 40kg curtains and could be used for more than 20 years.
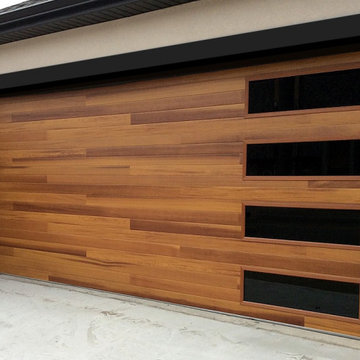
Modern garage door part of a residential installation implementing a faux wood door.
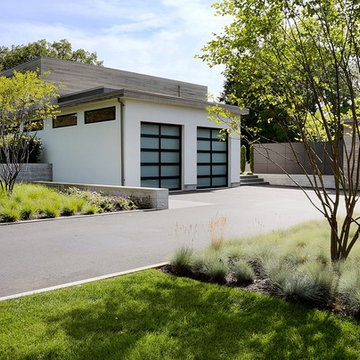
ZeroEnergy Design (ZED) created this modern home for a progressive family in the desirable community of Lexington.
Thoughtful Land Connection. The residence is carefully sited on the infill lot so as to create privacy from the road and neighbors, while cultivating a side yard that captures the southern sun. The terraced grade rises to meet the house, allowing for it to maintain a structured connection with the ground while also sitting above the high water table. The elevated outdoor living space maintains a strong connection with the indoor living space, while the stepped edge ties it back to the true ground plane. Siting and outdoor connections were completed by ZED in collaboration with landscape designer Soren Deniord Design Studio.
Exterior Finishes and Solar. The exterior finish materials include a palette of shiplapped wood siding, through-colored fiber cement panels and stucco. A rooftop parapet hides the solar panels above, while a gutter and site drainage system directs rainwater into an irrigation cistern and dry wells that recharge the groundwater.
Cooking, Dining, Living. Inside, the kitchen, fabricated by Henrybuilt, is located between the indoor and outdoor dining areas. The expansive south-facing sliding door opens to seamlessly connect the spaces, using a retractable awning to provide shade during the summer while still admitting the warming winter sun. The indoor living space continues from the dining areas across to the sunken living area, with a view that returns again to the outside through the corner wall of glass.
Accessible Guest Suite. The design of the first level guest suite provides for both aging in place and guests who regularly visit for extended stays. The patio off the north side of the house affords guests their own private outdoor space, and privacy from the neighbor. Similarly, the second level master suite opens to an outdoor private roof deck.
Light and Access. The wide open interior stair with a glass panel rail leads from the top level down to the well insulated basement. The design of the basement, used as an away/play space, addresses the need for both natural light and easy access. In addition to the open stairwell, light is admitted to the north side of the area with a high performance, Passive House (PHI) certified skylight, covering a six by sixteen foot area. On the south side, a unique roof hatch set flush with the deck opens to reveal a glass door at the base of the stairwell which provides additional light and access from the deck above down to the play space.
Energy. Energy consumption is reduced by the high performance building envelope, high efficiency mechanical systems, and then offset with renewable energy. All windows and doors are made of high performance triple paned glass with thermally broken aluminum frames. The exterior wall assembly employs dense pack cellulose in the stud cavity, a continuous air barrier, and four inches exterior rigid foam insulation. The 10kW rooftop solar electric system provides clean energy production. The final air leakage testing yielded 0.6 ACH 50 - an extremely air tight house, a testament to the well-designed details, progress testing and quality construction. When compared to a new house built to code requirements, this home consumes only 19% of the energy.
Architecture & Energy Consulting: ZeroEnergy Design
Landscape Design: Soren Deniord Design
Paintings: Bernd Haussmann Studio
Photos: Eric Roth Photography
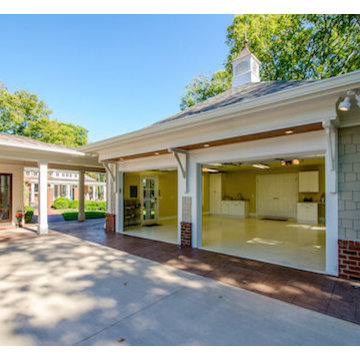
This immaculate home has increased square footage and value due to the new carriage house and additions. In order to keep in step with everything this prestigious home currently has to offer we have incorporated the carriage house. The carriage house has additional space in back through the double doors and we have matched the exterior of the main house perfectly with cedar shakes and exterior corresponding brick. Be sure to notice the custom carpentry on the ceiling, columns and crown molding as you view the picture of the beautiful breezeway. No detail will be left unnoticed as friends and family walk along the custom concrete creation from the carriage house to the main house. The classic new entryway is so welcoming as you enter the main house though the wooden framed glass doors continuing up the stairs to the main floor.
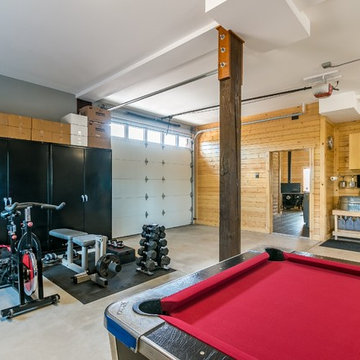
This off-grid mountain barn home located in the heart of the Rockies sits at 7,500 feet and has expansive, beautiful views of the foothills below. The model is a Barn Pros 36 ft. x 36 ft. Denali barn apartment with a partially enclosed shed roof on one side for outdoor seating and entertainment area. The deck off the back of the building is smaller than the standard 12 ft. x 12 ft. deck included in the Denali package. Roll-up garage doors like the one shown at the front of the home are an add-on option for nearly any Barn Pros kit.
Inside, the finish is decidedly rustic modern where sheetrock walls contrast handsomely with the exposed posts and beams throughout the space. The owners incorporated garage parking, laundry, kitchenette with wood-burning stove oven, bathroom, workout area and a pool table all on the first floor. The upper level houses the main living space where contemporary décor and finished are combined with natural wood flooring and those same exposed posts and beams. Lots of natural light fills the space from the 18 ft. vaulted ceilings, dormer windows and French doors off the living room. The owners added a partial loft for additional sleeping and a functional storage area.
Modern Garage Design Ideas
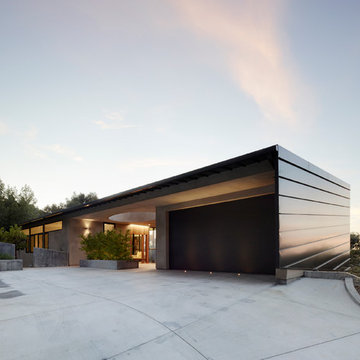
Despite an extremely steep, almost undevelopable, wooded site, the Overlook Guest House strategically creates a new fully accessible indoor/outdoor dwelling unit that allows an aging family member to remain close by and at home.
Photo by Matthew Millman
5
